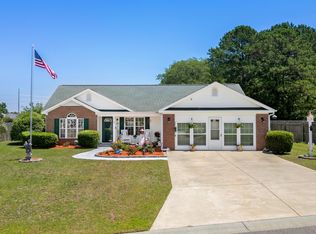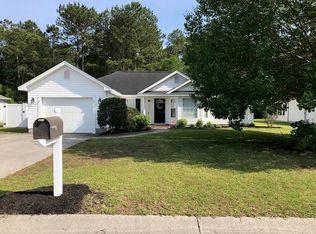Sold for $275,000 on 10/31/24
$275,000
714 Drawbridge Dr., Conway, SC 29526
4beds
1,282sqft
Single Family Residence
Built in 2001
0.5 Acres Lot
$266,600 Zestimate®
$215/sqft
$1,939 Estimated rent
Home value
$266,600
$245,000 - $288,000
$1,939/mo
Zestimate® history
Loading...
Owner options
Explore your selling options
What's special
"Discover a fantastic opportunity with this spacious, one-owner, ranch-style home located in the Castlewood Development Community, conveniently situated between Hwy 544 and 501. This property is centrally located, providing easy access to shopping centers, schools, medical facilities, and a golf course. One of the standout features of this home is the absence of a Homeowner's Association (HOA). The house boasts a charming front porch, a back patio, and a three-season enclosed sunroom. The welcoming floor plan includes an attached two-stall garage, providing ample storage space. The efficiently designed kitchen features a large pantry and a dining area adjacent to a patio door that leads to a large sunroom. The spacious, open living room offers plenty of natural light through its large windows."
Zillow last checked: 8 hours ago
Listing updated: November 01, 2024 at 04:45am
Listed by:
Barbara A Powell 843-655-2926,
W Realty Coastal
Bought with:
Noemi Pargas Cordero, 124514
Coastal Tides Realty
Source: CCAR,MLS#: 2420238 Originating MLS: Coastal Carolinas Association of Realtors
Originating MLS: Coastal Carolinas Association of Realtors
Facts & features
Interior
Bedrooms & bathrooms
- Bedrooms: 4
- Bathrooms: 2
- Full bathrooms: 2
Primary bedroom
- Features: Tray Ceiling(s), Linen Closet, Walk-In Closet(s)
- Level: Main
Primary bedroom
- Dimensions: 16 x 18
Bedroom 1
- Level: Main
Bedroom 1
- Dimensions: 12 x 12
Bedroom 2
- Level: Main
Bedroom 2
- Dimensions: 12 x 13
Bedroom 3
- Level: Main
Bedroom 3
- Dimensions: 12 x 15
Primary bathroom
- Features: Tub Shower, Vanity
Dining room
- Features: Kitchen/Dining Combo
Dining room
- Dimensions: 12 x 12
Kitchen
- Features: Breakfast Bar, Kitchen Exhaust Fan, Pantry, Stainless Steel Appliances, Solid Surface Counters
Kitchen
- Dimensions: 12 x 12
Living room
- Dimensions: 16.6 x 21
Living room
- Features: Fireplace
Other
- Features: Bedroom on Main Level, Library
Heating
- Central, Electric
Cooling
- Central Air
Appliances
- Included: Dishwasher, Disposal, Range, Refrigerator, Range Hood, Dryer, Washer
- Laundry: Washer Hookup
Features
- Window Treatments, Breakfast Bar, Bedroom on Main Level, Stainless Steel Appliances, Solid Surface Counters
- Flooring: Carpet, Tile, Vinyl
Interior area
- Total structure area: 1,636
- Total interior livable area: 1,282 sqft
Property
Parking
- Total spaces: 4
- Parking features: Attached, Garage, Two Car Garage, Garage Door Opener
- Attached garage spaces: 2
Features
- Levels: One
- Stories: 1
- Patio & porch: Front Porch, Patio
- Exterior features: Patio, Storage
Lot
- Size: 0.50 Acres
- Dimensions: 80 x 280 x 84 x 258
- Features: City Lot, Rectangular, Rectangular Lot
Details
- Additional parcels included: ,
- Parcel number: 40009020050
- Lease amount: $0
- Zoning: residentia
- Special conditions: None
Construction
Type & style
- Home type: SingleFamily
- Architectural style: Ranch
- Property subtype: Single Family Residence
Materials
- Vinyl Siding, Wood Frame
- Foundation: Slab
Condition
- Resale
- Year built: 2001
Utilities & green energy
- Water: Public
- Utilities for property: Electricity Available, Sewer Available, Underground Utilities, Water Available
Community & neighborhood
Community
- Community features: Golf Carts OK, Long Term Rental Allowed
Location
- Region: Conway
- Subdivision: Castlewood
HOA & financial
HOA
- Has HOA: No
- Amenities included: Owner Allowed Golf Cart, Owner Allowed Motorcycle, Pet Restrictions, Tenant Allowed Golf Cart, Tenant Allowed Motorcycle
Other
Other facts
- Listing terms: Cash,Conventional,FHA
Price history
| Date | Event | Price |
|---|---|---|
| 10/31/2024 | Sold | $275,000$215/sqft |
Source: | ||
| 9/12/2024 | Contingent | $275,000$215/sqft |
Source: | ||
| 8/30/2024 | Listed for sale | $275,000+137.6%$215/sqft |
Source: | ||
| 12/18/2001 | Sold | $115,750+405.5%$90/sqft |
Source: Public Record | ||
| 9/15/2000 | Sold | $22,900$18/sqft |
Source: Public Record | ||
Public tax history
| Year | Property taxes | Tax assessment |
|---|---|---|
| 2024 | $518 +12.2% | $166,397 +15% |
| 2023 | $461 +3% | $144,693 |
| 2022 | $448 | $144,693 |
Find assessor info on the county website
Neighborhood: 29526
Nearby schools
GreatSchools rating
- 6/10Palmetto Bays Elementary SchoolGrades: PK-5Distance: 2.5 mi
- 7/10Black Water Middle SchoolGrades: 6-8Distance: 3.7 mi
- 7/10Carolina Forest High SchoolGrades: 9-12Distance: 2.6 mi
Schools provided by the listing agent
- Elementary: Palmetto Bays Elementary School
- Middle: Black Water Middle School
- High: Carolina Forest High School
Source: CCAR. This data may not be complete. We recommend contacting the local school district to confirm school assignments for this home.

Get pre-qualified for a loan
At Zillow Home Loans, we can pre-qualify you in as little as 5 minutes with no impact to your credit score.An equal housing lender. NMLS #10287.
Sell for more on Zillow
Get a free Zillow Showcase℠ listing and you could sell for .
$266,600
2% more+ $5,332
With Zillow Showcase(estimated)
$271,932

