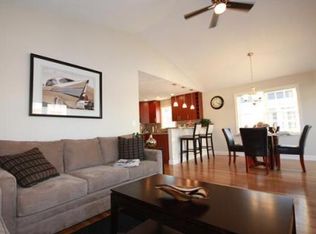This young detached home in this over 55+ community is exactly what you are looking for! This home offers lovely hardwood flooring throughout, your entry with a double coat closet and fabulous open floor plan. Cabinet packed kitchen fully applianced with granite countertops. Master bedroom with private bath and an abundance of cabinetry. Full bath with pedestal sin. Open floor plan with fully applianced cabinet packed kitchen open to family room with soaring ceiling. Dining room with sliders to landing to patio with private fenced yard. Not a condo feel....feels like your own home....shows like new with your snow plowing, driveway and walkway done for you.Barely lived in....hurry as this won't last!
This property is off market, which means it's not currently listed for sale or rent on Zillow. This may be different from what's available on other websites or public sources.
