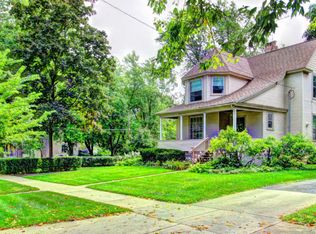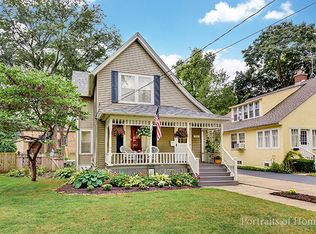Closed
$380,000
714 Garfield Ave, Aurora, IL 60506
5beds
2,406sqft
Single Family Residence
Built in 1907
8,276.4 Square Feet Lot
$419,100 Zestimate®
$158/sqft
$3,151 Estimated rent
Home value
$419,100
$398,000 - $440,000
$3,151/mo
Zestimate® history
Loading...
Owner options
Explore your selling options
What's special
One of a kind, FIVE bedroom home that is walking distance to schools...homes like these don't come around often and won't last! Newer Anderson Windows, brand new carpeting and updated bathrooms! Hardwood flooring under all flooring of original part of the home! Convenient wooden entryway bench. Functional layout with all rooms flowing nicely to each other. With the living room open to dining room and family room open to kitchen, it's just perfect for entertaining! The kitchen offers tons cabinet and countertop space! Sunroom on the main floor with wall of windows, perfect for office, toy room, sitting room, the possibilities are endless! Finished basement with spacious rec room and bathroom in basement! Large private deck and brick paver patio in the back with mature trees and storage shed. Walking distance to Lincoln Park! So much character in this home!
Zillow last checked: 8 hours ago
Listing updated: November 15, 2023 at 09:22am
Listing courtesy of:
Adam Stary 630-615-5500,
eXp Realty
Bought with:
Ricardo Miranda
Keller Williams Infinity
Source: MRED as distributed by MLS GRID,MLS#: 11831732
Facts & features
Interior
Bedrooms & bathrooms
- Bedrooms: 5
- Bathrooms: 4
- Full bathrooms: 2
- 1/2 bathrooms: 2
Primary bedroom
- Level: Second
- Area: 221 Square Feet
- Dimensions: 17X13
Bedroom 2
- Level: Second
- Area: 154 Square Feet
- Dimensions: 14X11
Bedroom 3
- Level: Second
- Area: 130 Square Feet
- Dimensions: 13X10
Bedroom 4
- Level: Third
- Area: 224 Square Feet
- Dimensions: 16X14
Bedroom 5
- Level: Third
- Area: 132 Square Feet
- Dimensions: 11X12
Dining room
- Level: Main
- Area: 168 Square Feet
- Dimensions: 12X14
Family room
- Level: Main
- Area: 272 Square Feet
- Dimensions: 16X17
Kitchen
- Level: Main
- Area: 126 Square Feet
- Dimensions: 14X9
Laundry
- Level: Basement
- Area: 90 Square Feet
- Dimensions: 9X10
Living room
- Level: Main
- Area: 273 Square Feet
- Dimensions: 21X13
Recreation room
- Level: Basement
- Area: 342 Square Feet
- Dimensions: 19X18
Sun room
- Level: Main
- Area: 84 Square Feet
- Dimensions: 7X12
Heating
- Natural Gas, Forced Air
Cooling
- Central Air
Appliances
- Included: Range, Microwave, Dishwasher, Refrigerator, Washer, Dryer, Disposal
- Laundry: Sink
Features
- Flooring: Hardwood
- Basement: Finished,Crawl Space,Partial
Interior area
- Total structure area: 0
- Total interior livable area: 2,406 sqft
Property
Parking
- Total spaces: 2
- Parking features: Concrete, Garage Door Opener, On Site, Garage Owned, Detached, Garage
- Garage spaces: 2
- Has uncovered spaces: Yes
Accessibility
- Accessibility features: No Disability Access
Features
- Stories: 3
- Patio & porch: Deck, Patio
Lot
- Size: 8,276 sqft
- Dimensions: 50X165
- Features: Mature Trees
Details
- Additional structures: Shed(s)
- Parcel number: 1521327005
- Special conditions: None
- Other equipment: Ceiling Fan(s), Sump Pump
Construction
Type & style
- Home type: SingleFamily
- Property subtype: Single Family Residence
Materials
- Brick, Stucco
- Foundation: Concrete Perimeter
- Roof: Asphalt
Condition
- New construction: No
- Year built: 1907
Utilities & green energy
- Sewer: Public Sewer
- Water: Public
Community & neighborhood
Security
- Security features: Carbon Monoxide Detector(s)
Community
- Community features: Curbs, Sidewalks, Street Lights, Street Paved
Location
- Region: Aurora
HOA & financial
HOA
- Services included: None
Other
Other facts
- Listing terms: Conventional
- Ownership: Fee Simple
Price history
| Date | Event | Price |
|---|---|---|
| 1/25/2024 | Sold | $380,000$158/sqft |
Source: Public Record | ||
| 11/13/2023 | Sold | $380,000+8.6%$158/sqft |
Source: | ||
| 10/1/2023 | Contingent | $350,000$145/sqft |
Source: | ||
| 9/26/2023 | Listed for sale | $350,000$145/sqft |
Source: | ||
Public tax history
| Year | Property taxes | Tax assessment |
|---|---|---|
| 2024 | $9,148 +5.6% | $123,532 +13.2% |
| 2023 | $8,661 +4.6% | $109,117 +9.6% |
| 2022 | $8,282 +4.6% | $99,559 +7.4% |
Find assessor info on the county website
Neighborhood: Boulevard District
Nearby schools
GreatSchools rating
- 4/10Greenman Elementary SchoolGrades: PK-5Distance: 0.3 mi
- 7/10Washington Middle SchoolGrades: 6-8Distance: 1.7 mi
- 4/10West Aurora High SchoolGrades: 9-12Distance: 0.6 mi
Schools provided by the listing agent
- District: 129
Source: MRED as distributed by MLS GRID. This data may not be complete. We recommend contacting the local school district to confirm school assignments for this home.

Get pre-qualified for a loan
At Zillow Home Loans, we can pre-qualify you in as little as 5 minutes with no impact to your credit score.An equal housing lender. NMLS #10287.
Sell for more on Zillow
Get a free Zillow Showcase℠ listing and you could sell for .
$419,100
2% more+ $8,382
With Zillow Showcase(estimated)
$427,482
