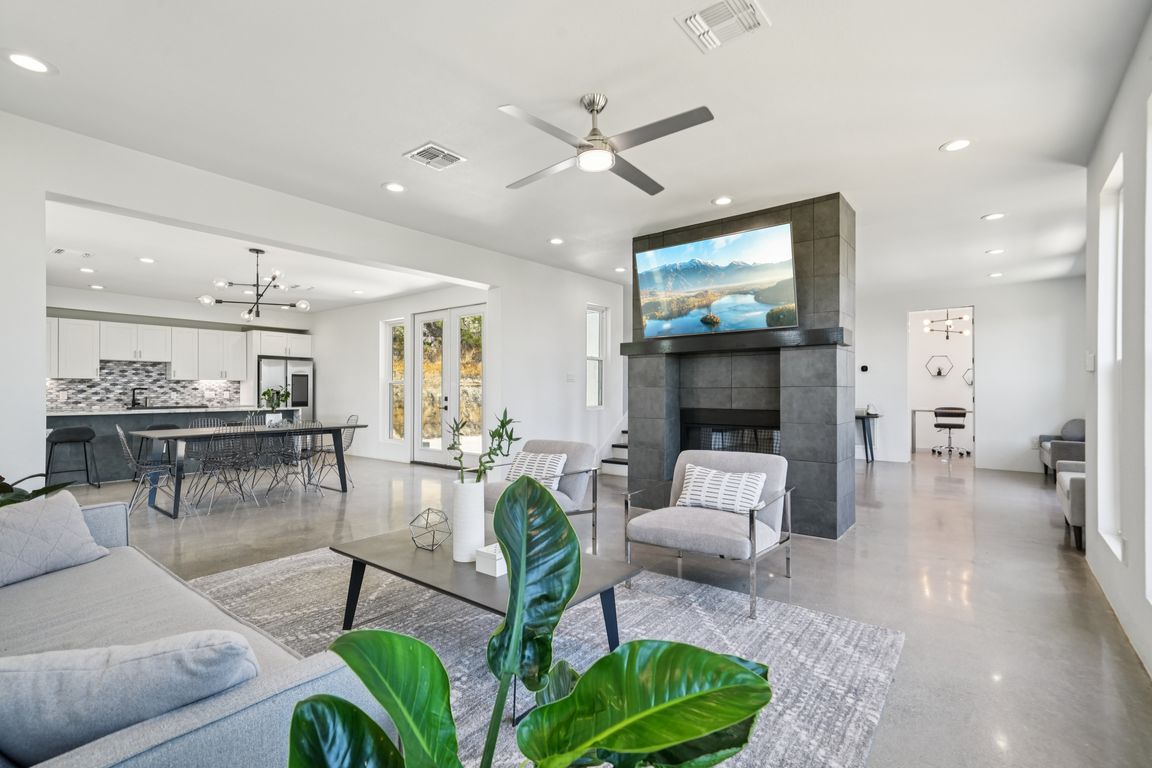Open: Sun 1pm-3pm

For salePrice cut: $24.5K (10/1)
$675,000
4beds
3,004sqft
714 Misty Water, San Antonio, TX 78260
4beds
3,004sqft
Single family residence
Built in 2019
0.54 Acres
2 Garage spaces
$225 price/sqft
$195 semi-annually HOA fee
What's special
Private balconyVersatile loftMultiple outdoor patiosSweeping panoramic viewsQuartz countertopsExpansive light-filled living spacesSpa-style ensuite
** OPEN HOUSE 10/05 from 1:00 PM to 3:00 PM ** Discover Your Hilltop Haven in Timberwood Park. Welcome to your own private retreat, this custom-designed 4-bedroom, 3.5-bath home is perfectly situated on a peaceful 0.54-acre hillside lot, offering sweeping panoramic views and a true sense of tranquility. Step inside to ...
- 29 days |
- 2,379 |
- 105 |
Source: LERA MLS,MLS#: 1898406
Travel times
Living Room
Kitchen
Primary Bedroom
Bedroom
Primary Bathroom
Bedroom
Bathroom
Bathroom
Dining Room
Loft
Living Room
Bedroom
Zillow last checked: 7 hours ago
Listing updated: October 01, 2025 at 07:37am
Listed by:
Katrina Czaban TREC #755240 (210) 494-1695,
Exquisite Properties, LLC
Source: LERA MLS,MLS#: 1898406
Facts & features
Interior
Bedrooms & bathrooms
- Bedrooms: 4
- Bathrooms: 4
- Full bathrooms: 3
- 1/2 bathrooms: 1
Primary bedroom
- Features: Outside Access, Walk-In Closet(s), Ceiling Fan(s), Full Bath
- Level: Upper
- Area: 288
- Dimensions: 18 x 16
Bedroom 2
- Area: 156
- Dimensions: 13 x 12
Bedroom 3
- Area: 132
- Dimensions: 12 x 11
Bedroom 4
- Area: 204
- Dimensions: 17 x 12
Primary bathroom
- Features: Tub/Shower Separate, Double Vanity
- Area: 143
- Dimensions: 13 x 11
Dining room
- Area: 216
- Dimensions: 18 x 12
Kitchen
- Area: 198
- Dimensions: 18 x 11
Living room
- Area: 272
- Dimensions: 17 x 16
Office
- Area: 72
- Dimensions: 9 x 8
Heating
- Central, Electric, Natural Gas
Cooling
- Ceiling Fan(s), Two Central
Appliances
- Included: Built-In Oven, Microwave, Gas Cooktop, Refrigerator, Disposal, Dishwasher, Water Softener Owned, Plumb for Water Softener, Tankless Water Heater
- Laundry: Upper Level, Laundry Room, Washer Hookup, Dryer Connection
Features
- Two Living Area, Eat-in Kitchen, Kitchen Island, Breakfast Bar, Pantry, Study/Library, Loft, Utility Room Inside, Secondary Bedroom Down, High Ceilings, Open Floorplan, Walk-In Closet(s), Ceiling Fan(s), 2nd Floor Utility Room, Programmable Thermostat
- Flooring: Vinyl, Painted/Stained
- Windows: Double Pane Windows
- Has basement: No
- Number of fireplaces: 1
- Fireplace features: One, Living Room, Gas, Glass Doors
Interior area
- Total interior livable area: 3,004 sqft
Video & virtual tour
Property
Parking
- Total spaces: 2
- Parking features: Two Car Garage, Garage Door Opener, Pad Only (Off Street)
- Garage spaces: 2
Accessibility
- Accessibility features: Doors-Swing-In
Features
- Levels: Two
- Stories: 2
- Patio & porch: Patio, Covered, Deck
- Pool features: None, Community
- Has spa: Yes
- Spa features: Bath
- Has view: Yes
- View description: City
Lot
- Size: 0.54 Acres
- Features: 1/2-1 Acre, Streetlights
Details
- Parcel number: 048472090671
Construction
Type & style
- Home type: SingleFamily
- Architectural style: Contemporary
- Property subtype: Single Family Residence
Materials
- Stucco
- Foundation: Slab
- Roof: Flat,Other
Condition
- Pre-Owned
- New construction: No
- Year built: 2019
Utilities & green energy
- Electric: CPS
- Sewer: Septic
- Water: SAWS
Community & HOA
Community
- Features: Tennis Court(s), Golf, Clubhouse, Playground, Jogging Trails, Sports Court, BBQ/Grill, Basketball Court, Volleyball Court
- Security: Smoke Detector(s), Security System Owned, Prewired, Carbon Monoxide Detector(s)
- Subdivision: Timberwood Park
HOA
- Has HOA: Yes
- HOA fee: $195 semi-annually
- HOA name: ALAMO MANAGEMENT GROUP
Location
- Region: San Antonio
Financial & listing details
- Price per square foot: $225/sqft
- Tax assessed value: $755,750
- Annual tax amount: $14,201
- Price range: $675K - $675K
- Date on market: 9/5/2025
- Listing terms: Conventional,FHA,VA Loan,Cash
- Road surface type: Paved