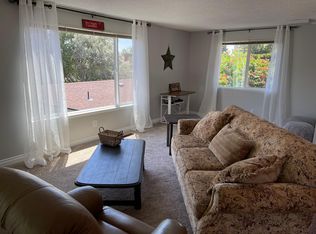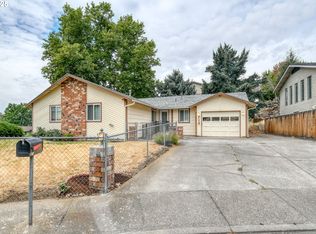Wonderful View from this North Hill Beauty. 3 Bedroom, 2 full Bath, 2 half baths. Two car garage on main level. Large two car shop with half bath below. Gorgeous Oak Kitchen. Large living Room up and Family room down. Wrap around Deck. Amazing Property!
This property is off market, which means it's not currently listed for sale or rent on Zillow. This may be different from what's available on other websites or public sources.


