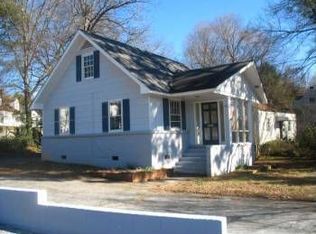Ranch plan at Five Points with walk out basement for storage and workshop. Flat front yard and flat backyard with fenced yard (2017). Carport, driveway and street parking. Roof and gutters (2017), A/C, gas furnace and ducts (2017), water heater (2016). Live an easy life with all major updates completed and the convenience of living within walking distance to Five Points. Enjoy gardening, walking to nearby breweries, restaurants and coffee shops or hop right onto Capital Blvd to easy access anywhere!
This property is off market, which means it's not currently listed for sale or rent on Zillow. This may be different from what's available on other websites or public sources.
