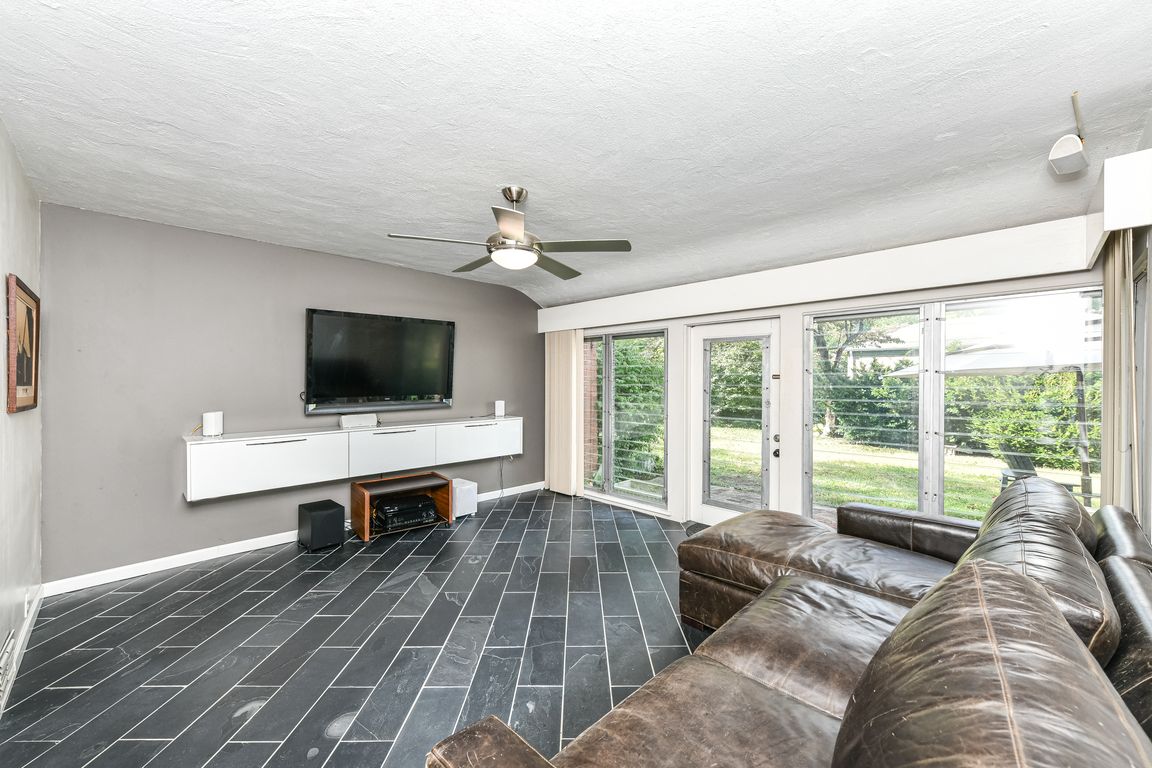
ActivePrice cut: $10K (10/10)
$379,900
2beds
2,780sqft
714 Nottingham Ct, Indianapolis, IN 46240
2beds
2,780sqft
Residential, single family residence
Built in 1945
9,147 sqft
2 Attached garage spaces
$137 price/sqft
What's special
Brick ranchFull unfinished basementFenced in backyardFormal dining areaGas countertop rangeNice sized bedroomsHalf bathroom
Welcome Home! 2 Bedroom Brick Ranch with Full Basement on a Quiet Street! Open Living Concept with Lots of Natural Lighting! Updated Kitchen with Center Island, Updated Appliances, Gas Countertop Range, Tile Backsplash, & Plenty of Cabinets and Counter Space; Large Living Room with Fireplace, Large Family Room with Louvered Windows ...
- 80 days |
- 1,671 |
- 77 |
Source: MIBOR as distributed by MLS GRID,MLS#: 22061277
Travel times
Living Room
Kitchen
Dining Room
Zillow last checked: 8 hours ago
Listing updated: November 22, 2025 at 05:42am
Listing Provided by:
Carlos Higareda 317-590-2901,
eXp Realty LLC,
Rachel Higareda
Source: MIBOR as distributed by MLS GRID,MLS#: 22061277
Facts & features
Interior
Bedrooms & bathrooms
- Bedrooms: 2
- Bathrooms: 2
- Full bathrooms: 1
- 1/2 bathrooms: 1
- Main level bathrooms: 1
- Main level bedrooms: 2
Primary bedroom
- Level: Main
- Area: 176 Square Feet
- Dimensions: 16x11
Bedroom 2
- Level: Main
- Area: 154 Square Feet
- Dimensions: 14X11
Dining room
- Features: Tile-Ceramic
- Level: Main
- Area: 192 Square Feet
- Dimensions: 16x12
Family room
- Features: Tile-Ceramic
- Level: Main
- Area: 195 Square Feet
- Dimensions: 15X13
Kitchen
- Level: Main
- Area: 180 Square Feet
- Dimensions: 15X12
Laundry
- Features: Other
- Level: Basement
- Area: 144 Square Feet
- Dimensions: 12X12
Living room
- Level: Main
- Area: 300 Square Feet
- Dimensions: 20X15
Play room
- Features: Other
- Level: Basement
- Area: 360 Square Feet
- Dimensions: 30x12
Heating
- Forced Air, Natural Gas
Cooling
- Central Air
Appliances
- Included: Gas Cooktop, Dishwasher, Dryer, Gas Water Heater, MicroHood, Electric Oven, Refrigerator, Washer
- Laundry: In Basement
Features
- Attic Pull Down Stairs, Attic Access, Built-in Features, Walk-In Closet(s), Wet Bar, Ceiling Fan(s), Eat-in Kitchen, High Speed Internet
- Basement: Partially Finished
- Attic: Pull Down Stairs,Access Only
- Number of fireplaces: 2
- Fireplace features: Basement, Gas Log, Great Room, Wood Burning
Interior area
- Total structure area: 2,780
- Total interior livable area: 2,780 sqft
- Finished area below ground: 639
Property
Parking
- Total spaces: 2
- Parking features: Attached
- Attached garage spaces: 2
Features
- Levels: One
- Stories: 1
- Patio & porch: Covered
- Fencing: Fenced,Partial
Lot
- Size: 9,147.6 Square Feet
- Features: Cul-De-Sac
Details
- Parcel number: 490325112014000820
- Horse amenities: None
Construction
Type & style
- Home type: SingleFamily
- Architectural style: Ranch
- Property subtype: Residential, Single Family Residence
Materials
- Brick, Shingle Siding
- Foundation: Block
Condition
- New construction: No
- Year built: 1945
Utilities & green energy
- Water: Public
Community & HOA
Community
- Subdivision: Sherwood Village
HOA
- Has HOA: No
Location
- Region: Indianapolis
Financial & listing details
- Price per square foot: $137/sqft
- Tax assessed value: $242,000
- Annual tax amount: $3,128
- Date on market: 9/10/2025
- Cumulative days on market: 81 days