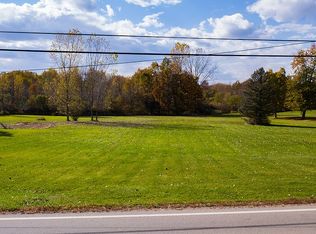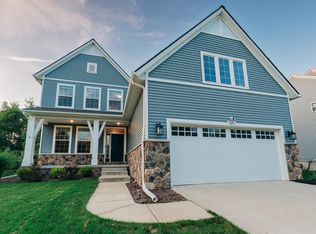Sold
$557,500
714 Obrien Rd, Jackson, MI 49201
5beds
4,197sqft
Single Family Residence
Built in 2003
6.14 Acres Lot
$-- Zestimate®
$133/sqft
$2,990 Estimated rent
Home value
Not available
Estimated sales range
Not available
$2,990/mo
Zestimate® history
Loading...
Owner options
Explore your selling options
What's special
Your dream home is for sale! Stunning custom-built home, nestled on a picturesque property with a serene pond view. Located in the sought-after Western School District, this home boasts immaculate curb appeal with a classic brick façade and sits on an expansive lot, offering ample acreage for hunting or outdoor enjoyment. Inside, the home features spacious bedrooms, vaulted ceiling in the main living area, and a beautifully finished basement complete with a wet bar—ideal for entertaining. The heated in-ground pool provides the perfect summer retreat, while the solar panels offer energy efficiency year-round. For those needing extra storage or workspace, the 32 x 24 extra garage is a dream come true. The house also has an invisible fence to keep your pets close. Located just minutes from town, this home provides the peacefulness of a private retreat with all the conveniences of nearby amenities. Don't miss the opportunity to own this one-of-a-kind property that combines luxury, comfort, and outdoor living!
Zillow last checked: 8 hours ago
Listing updated: November 06, 2024 at 02:15pm
Listed by:
Logan Burns 517-745-4548,
Century 21 Affiliated - Jackson
Bought with:
Blake Wyant, 6501440481
The Charles Reinhart Company
Source: MichRIC,MLS#: 24051047
Facts & features
Interior
Bedrooms & bathrooms
- Bedrooms: 5
- Bathrooms: 4
- Full bathrooms: 4
- Main level bedrooms: 2
Primary bedroom
- Level: Main
- Area: 234
- Dimensions: 18.00 x 13.00
Bedroom 2
- Level: Main
- Area: 143
- Dimensions: 13.00 x 11.00
Bedroom 3
- Level: Upper
- Area: 120
- Dimensions: 12.00 x 10.00
Bedroom 4
- Level: Upper
- Area: 182
- Dimensions: 13.00 x 14.00
Bedroom 5
- Level: Upper
- Area: 288
- Dimensions: 24.00 x 12.00
Heating
- Forced Air
Cooling
- Central Air
Appliances
- Included: Dishwasher, Microwave, Oven, Range, Refrigerator, Water Softener Owned
- Laundry: Laundry Room, Main Level
Features
- Ceiling Fan(s), Wet Bar, Eat-in Kitchen
- Flooring: Tile, Vinyl
- Basement: Full,Walk-Out Access
- Number of fireplaces: 1
- Fireplace features: Living Room
Interior area
- Total structure area: 2,617
- Total interior livable area: 4,197 sqft
- Finished area below ground: 1,580
Property
Parking
- Total spaces: 2
- Parking features: Garage Faces Front, Attached
- Garage spaces: 2
Features
- Stories: 2
- Has private pool: Yes
- Pool features: In Ground
- Fencing: Invisible
- Waterfront features: Pond
Lot
- Size: 6.14 Acres
- Dimensions: 233 x 1095
- Features: Wooded
Details
- Additional structures: Second Garage
- Parcel number: 000120120100106
Construction
Type & style
- Home type: SingleFamily
- Architectural style: Traditional
- Property subtype: Single Family Residence
Materials
- Brick, Vinyl Siding
- Roof: Shingle
Condition
- New construction: No
- Year built: 2003
Utilities & green energy
- Sewer: Septic Tank
- Water: Public
- Utilities for property: Natural Gas Connected, Cable Connected
Community & neighborhood
Location
- Region: Jackson
Other
Other facts
- Listing terms: Cash,FHA,VA Loan,USDA Loan,Conventional
- Road surface type: Paved
Price history
| Date | Event | Price |
|---|---|---|
| 11/6/2024 | Sold | $557,500-1.2%$133/sqft |
Source: | ||
| 10/2/2024 | Contingent | $564,000$134/sqft |
Source: | ||
| 9/27/2024 | Listed for sale | $564,000$134/sqft |
Source: | ||
Public tax history
| Year | Property taxes | Tax assessment |
|---|---|---|
| 2020 | $4,576 | $167,190 +6.7% |
| 2019 | $4,576 -96% | $156,740 -0.5% |
| 2018 | $113,680 | $157,590 -1.2% |
Find assessor info on the county website
Neighborhood: 49201
Nearby schools
GreatSchools rating
- 6/10Bean Elementary SchoolGrades: K-5Distance: 2.9 mi
- 7/10Western Middle SchoolGrades: 6-8Distance: 2.6 mi
- 8/10Western High SchoolGrades: 9-12Distance: 2.6 mi
Get pre-qualified for a loan
At Zillow Home Loans, we can pre-qualify you in as little as 5 minutes with no impact to your credit score.An equal housing lender. NMLS #10287.

