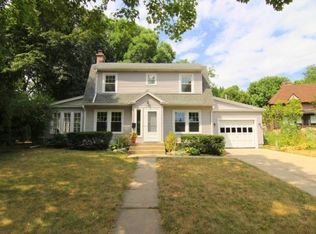Closed
$1,160,000
714 Oneida Place, Madison, WI 53711
4beds
3,072sqft
Single Family Residence
Built in 1925
9,583.2 Square Feet Lot
$1,206,000 Zestimate®
$378/sqft
$4,011 Estimated rent
Home value
$1,206,000
$1.15M - $1.27M
$4,011/mo
Zestimate® history
Loading...
Owner options
Explore your selling options
What's special
Classic Nakoma 1929 stucco and brick Tudor home! The gorgeous chef's kitchen was remodeled for optimal entertaining while keeping its deep tradition, charm and character in mind; Wolf range with griddle and double ovens, full size Sub Zero refrigerator and freezer, huge kitchen island with a 4" wood block and prep sink, Cambria countertops, heated herringbone tiled floor and beverage cooler. Gas fireplace in living room with built-in bookcases. New composite deck with spiral staircase. Large lot with fenced yard, brick patio & awning. Covered veranda from house to heated 3-car garage & walk-up attic. A lovely and vibrant neighborhood so close to Monroe Street with all of the activities, restaurants and parks in walking distance.
Zillow last checked: 8 hours ago
Listing updated: September 09, 2025 at 08:32pm
Listed by:
Susan Stoehr Pref:608-212-2326,
EXP Realty, LLC
Bought with:
Susan W Stoehr
Source: WIREX MLS,MLS#: 2004340 Originating MLS: South Central Wisconsin MLS
Originating MLS: South Central Wisconsin MLS
Facts & features
Interior
Bedrooms & bathrooms
- Bedrooms: 4
- Bathrooms: 2
- Full bathrooms: 2
- Main level bedrooms: 1
Primary bedroom
- Level: Upper
- Area: 260
- Dimensions: 20 x 13
Bedroom 2
- Level: Upper
- Area: 224
- Dimensions: 16 x 14
Bedroom 3
- Level: Upper
- Area: 168
- Dimensions: 14 x 12
Bedroom 4
- Level: Main
- Area: 187
- Dimensions: 17 x 11
Bathroom
- Features: No Master Bedroom Bath
Dining room
- Level: Main
- Area: 168
- Dimensions: 14 x 12
Kitchen
- Level: Main
- Area: 300
- Dimensions: 25 x 12
Living room
- Level: Main
- Area: 280
- Dimensions: 20 x 14
Heating
- Natural Gas, Forced Air
Cooling
- Central Air
Appliances
- Included: Range/Oven, Refrigerator, Dishwasher, Microwave, Disposal, Washer, Dryer, Water Softener
Features
- Breakfast Bar, Pantry, Kitchen Island
- Flooring: Wood or Sim.Wood Floors
- Basement: Full
Interior area
- Total structure area: 3,072
- Total interior livable area: 3,072 sqft
- Finished area above ground: 2,822
- Finished area below ground: 250
Property
Parking
- Total spaces: 3
- Parking features: 3 Car, Detached, Heated Garage, Garage Door Opener
- Garage spaces: 3
Features
- Levels: Two
- Stories: 2
- Patio & porch: Deck, Patio
- Fencing: Fenced Yard
Lot
- Size: 9,583 sqft
- Features: Sidewalks
Details
- Parcel number: 070928317085
- Zoning: TR-C1
- Special conditions: Arms Length
Construction
Type & style
- Home type: SingleFamily
- Architectural style: Tudor/Provincial
- Property subtype: Single Family Residence
Materials
- Brick, Stucco
Condition
- 21+ Years
- New construction: No
- Year built: 1925
Utilities & green energy
- Sewer: Public Sewer
- Water: Public
Community & neighborhood
Location
- Region: Madison
- Subdivision: Nakoma
- Municipality: Madison
Price history
| Date | Event | Price |
|---|---|---|
| 9/9/2025 | Sold | $1,160,000-5.3%$378/sqft |
Source: | ||
| 8/13/2025 | Contingent | $1,225,000$399/sqft |
Source: | ||
| 7/29/2025 | Listed for sale | $1,225,000+17.8%$399/sqft |
Source: | ||
| 2/17/2023 | Sold | $1,039,900$339/sqft |
Source: | ||
| 2/17/2023 | Pending sale | $1,039,900$339/sqft |
Source: | ||
Public tax history
| Year | Property taxes | Tax assessment |
|---|---|---|
| 2024 | $20,356 -3.2% | $1,039,900 -0.4% |
| 2023 | $21,031 | $1,043,800 +10% |
| 2022 | -- | $948,900 +11% |
Find assessor info on the county website
Neighborhood: Nakoma
Nearby schools
GreatSchools rating
- 5/10Thoreau Elementary SchoolGrades: PK-5Distance: 0.3 mi
- 4/10Cherokee Heights Middle SchoolGrades: 6-8Distance: 0.7 mi
- 9/10West High SchoolGrades: 9-12Distance: 1.5 mi
Schools provided by the listing agent
- Elementary: Thoreau
- Middle: Cherokee
- High: West
- District: Madison
Source: WIREX MLS. This data may not be complete. We recommend contacting the local school district to confirm school assignments for this home.

Get pre-qualified for a loan
At Zillow Home Loans, we can pre-qualify you in as little as 5 minutes with no impact to your credit score.An equal housing lender. NMLS #10287.
Sell for more on Zillow
Get a free Zillow Showcase℠ listing and you could sell for .
$1,206,000
2% more+ $24,120
With Zillow Showcase(estimated)
$1,230,120