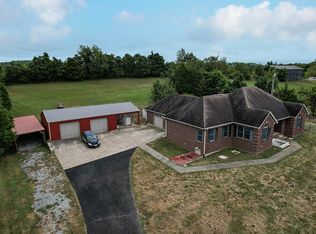Sold for $260,000
$260,000
714 Paper Mill Rd, Lancaster, KY 40444
3beds
1,782sqft
Single Family Residence
Built in 1996
1 Acres Lot
$-- Zestimate®
$146/sqft
$1,763 Estimated rent
Home value
Not available
Estimated sales range
Not available
$1,763/mo
Zestimate® history
Loading...
Owner options
Explore your selling options
What's special
Stop scrolling and check this one out! 714 Paper Mill Rd in Lancaster is just what you've been looking for. A quiet rural setting with lots of storage, work spaces, and places to relax. This 3 bedroom, 2 bath ranch features hardwood flooring, fresh paint throughout, and a nice, big family/game room for hanging out or entertaining. Vaulted ceilings in both the living room and family room lend to the large open feel of the home and the corner gas log fireplace makes it warm and cozy. The home is a split layout with the primary bedroom on one side of the home and 2 good sized guest rooms on the other. Outside you will find a 14x28 workshop with electric as well as a He/She shed that has been insulated and has a water heater, sink, shower, and electric. This would make the perfect home office, creative space, or rentable tiny space. Sit on the front porch and swing as you take in the lovely surroundings and mature trees of the yard. This awesome property sits on 1 acre in a rural, country setting but is just 10 mins from either Danville or Lancaster. Be sure to schedule your showing today.
Zillow last checked: 8 hours ago
Listing updated: August 28, 2025 at 10:48pm
Listed by:
Joey Young 859-494-6288,
ERA Select Real Estate
Bought with:
Anne Osborne, 184725
Rector Hayden Realtors
Source: Imagine MLS,MLS#: 23017875
Facts & features
Interior
Bedrooms & bathrooms
- Bedrooms: 3
- Bathrooms: 2
- Full bathrooms: 2
Primary bedroom
- Level: First
Bedroom 1
- Level: First
Bedroom 2
- Level: First
Bathroom 1
- Description: Full Bath
- Level: First
Bathroom 2
- Description: Full Bath
- Level: First
Den
- Level: First
Utility room
- Level: First
Heating
- Heat Pump
Cooling
- Heat Pump
Appliances
- Included: Dishwasher, Microwave, Refrigerator, Range
Features
- Master Downstairs, Walk-In Closet(s), Ceiling Fan(s)
- Flooring: Carpet, Hardwood, Laminate, Vinyl
- Doors: Storm Door(s)
- Windows: Insulated Windows, Blinds
- Has basement: No
- Has fireplace: Yes
- Fireplace features: Gas Log, Great Room, Propane
Interior area
- Total structure area: 1,782
- Total interior livable area: 1,782 sqft
- Finished area above ground: 1,782
- Finished area below ground: 0
Property
Parking
- Total spaces: 2
- Parking features: Attached Garage, Garage Faces Front
- Garage spaces: 2
Features
- Levels: One
- Patio & porch: Deck, Porch
- Fencing: Chain Link
- Has view: Yes
- View description: Rural, Trees/Woods, Farm
Lot
- Size: 1 Acres
Details
- Additional structures: Shed(s)
- Parcel number: 1432
Construction
Type & style
- Home type: SingleFamily
- Architectural style: Ranch
- Property subtype: Single Family Residence
Materials
- Vinyl Siding
- Foundation: Block
- Roof: Metal
Condition
- New construction: No
- Year built: 1996
Utilities & green energy
- Sewer: Septic Tank
- Water: Public
- Utilities for property: Electricity Connected, Water Connected, Propane Connected
Community & neighborhood
Location
- Region: Lancaster
- Subdivision: Rural
Price history
| Date | Event | Price |
|---|---|---|
| 10/17/2023 | Sold | $260,000$146/sqft |
Source: | ||
| 9/21/2023 | Pending sale | $260,000$146/sqft |
Source: | ||
| 9/14/2023 | Listed for sale | $260,000$146/sqft |
Source: | ||
Public tax history
| Year | Property taxes | Tax assessment |
|---|---|---|
| 2021 | $1,122 -0.9% | $140,000 |
| 2020 | $1,132 | $140,000 |
| 2019 | $1,132 +8.6% | $140,000 +7.7% |
Find assessor info on the county website
Neighborhood: 40444
Nearby schools
GreatSchools rating
- 6/10Camp Dick Robinson Elementary SchoolGrades: PK-5Distance: 3.3 mi
- 5/10Garrard Middle SchoolGrades: 6-8Distance: 4.1 mi
- 6/10Garrard County High SchoolGrades: 9-12Distance: 5.5 mi
Schools provided by the listing agent
- Elementary: Camp Dick
- Middle: Garrard Co
- High: Garrard Co
Source: Imagine MLS. This data may not be complete. We recommend contacting the local school district to confirm school assignments for this home.
Get pre-qualified for a loan
At Zillow Home Loans, we can pre-qualify you in as little as 5 minutes with no impact to your credit score.An equal housing lender. NMLS #10287.
