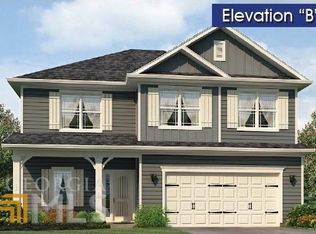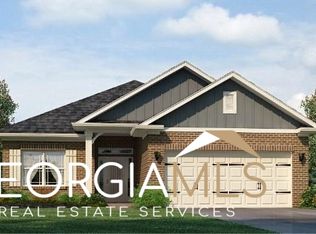Closed
$379,695
714 Pathway Cir, Cornelia, GA 30531
5beds
2,628sqft
Single Family Residence
Built in 2023
0.27 Acres Lot
$380,700 Zestimate®
$144/sqft
$2,820 Estimated rent
Home value
$380,700
$362,000 - $400,000
$2,820/mo
Zestimate® history
Loading...
Owner options
Explore your selling options
What's special
MOVE-IN READY AWESOME NEW HOME W OWNER'S SUITE ON MAIN LEVEL & HUGE BONUS RM/2ND FAMILY RM UPSTAIRS AT HABERSHAM COUNTY'S #1 SELLING NEW HOMES COMMUNITY!!! Welcome Home to Gorgeous North Georgia and enjoy all the luxuries of the Southern Appalachian Foothills from farm to table dining & wineries to some of the best outdoor adventures in the tri-state area of GA, NC & SC!!! Multi-Award Winning, Family Owned Builder. 1 Yr Builder's Warranty, 2 Yr Systems Warranty, 10 Yr Structural Warranty, a Smart Home Package & 2 Pre-Closing Builder Meetings. Extensive included features list in photos section. Upgrades include brick front accent, upgraded blue cabinetry with crown molding & hardware, soft close cabinet doors, kitchen island w pendant lights, kitchen farm sink, upgraded kitchen backsplash, upgraded flooring pkg, owner's ensuite 5' walk-in shower w glass door, laundry sink, additional phone/tv outlets & ceiling fan in bonus rm, 2" faux wood blinds, WiFi garage door opener w 2 remotes. Blinds, garage door opener, punch-out & final clean to be completed prior to closing. 30 day contingency acceptable if other property is under contract & will be closing within 30 days of contract on this home. Home will be indicated as Homesite #94 - 714 Pathway Circe (Zillow has wrong street name). Agency Disclosure: If you are, or will be, working with an agent, your agent is your point of contact & must accompany you to Seller's property at all times. If you contact us directly to assist you &/or to show our own listings, we will not pay a buyer's brokerage commission & you agree to be responsible for your agent's fees.
Zillow last checked: 8 hours ago
Listing updated: October 24, 2025 at 12:51pm
Listed by:
Adams Homes Realty Inc
Bought with:
Melissa Rhodes, 238310
Re/Max Tru, Inc.
Source: GAMLS,MLS#: 20161609
Facts & features
Interior
Bedrooms & bathrooms
- Bedrooms: 5
- Bathrooms: 4
- Full bathrooms: 3
- 1/2 bathrooms: 1
- Main level bathrooms: 1
- Main level bedrooms: 1
Dining room
- Features: Seats 12+, Separate Room
Kitchen
- Features: Breakfast Room, Kitchen Island, Pantry, Solid Surface Counters
Heating
- Electric, Central
Cooling
- Electric, Ceiling Fan(s), Central Air
Appliances
- Included: Electric Water Heater, Dishwasher, Disposal, Ice Maker, Microwave, Oven/Range (Combo), Stainless Steel Appliance(s)
- Laundry: Upper Level
Features
- High Ceilings, Double Vanity, Separate Shower, Walk-In Closet(s), Master On Main Level, Roommate Plan, Split Bedroom Plan
- Flooring: Carpet, Vinyl
- Windows: Double Pane Windows, Window Treatments
- Basement: None
- Attic: Pull Down Stairs
- Has fireplace: No
- Common walls with other units/homes: No Common Walls
Interior area
- Total structure area: 2,628
- Total interior livable area: 2,628 sqft
- Finished area above ground: 2,628
- Finished area below ground: 0
Property
Parking
- Total spaces: 2
- Parking features: Attached, Garage Door Opener, Garage, Kitchen Level
- Has attached garage: Yes
Accessibility
- Accessibility features: Accessible Full Bath, Accessible Kitchen, Shower Access Wheelchair, Accessible Entrance, Accessible Hallway(s)
Features
- Levels: Two
- Stories: 2
- Patio & porch: Patio, Porch
Lot
- Size: 0.27 Acres
- Features: Other
- Residential vegetation: Grassed, Partially Wooded
Details
- Parcel number: 088 043C
Construction
Type & style
- Home type: SingleFamily
- Architectural style: Brick/Frame,Craftsman
- Property subtype: Single Family Residence
Materials
- Concrete, Brick
- Foundation: Slab
- Roof: Composition
Condition
- New Construction
- New construction: Yes
- Year built: 2023
Details
- Warranty included: Yes
Utilities & green energy
- Sewer: Public Sewer
- Water: Public
- Utilities for property: Sewer Connected
Green energy
- Energy efficient items: Insulation, Thermostat
- Water conservation: Low-Flow Fixtures
Community & neighborhood
Security
- Security features: Carbon Monoxide Detector(s), Smoke Detector(s)
Community
- Community features: None
Location
- Region: Cornelia
- Subdivision: Magnolia Villas
HOA & financial
HOA
- Has HOA: Yes
- HOA fee: $250 annually
- Services included: Management Fee
Other
Other facts
- Listing agreement: Exclusive Right To Sell
- Listing terms: Conventional,FHA,VA Loan,USDA Loan
Price history
| Date | Event | Price |
|---|---|---|
| 1/30/2024 | Sold | $379,695$144/sqft |
Source: | ||
| 1/7/2024 | Pending sale | $379,695$144/sqft |
Source: | ||
| 12/8/2023 | Listed for sale | $379,695$144/sqft |
Source: | ||
| 12/8/2023 | Listing removed | $379,695$144/sqft |
Source: | ||
| 11/11/2023 | Listed for sale | $379,695$144/sqft |
Source: | ||
Public tax history
| Year | Property taxes | Tax assessment |
|---|---|---|
| 2024 | $3,770 +710.6% | $156,056 +739% |
| 2023 | $465 | $18,600 |
| 2022 | -- | $18,600 +5370.6% |
Find assessor info on the county website
Neighborhood: 30531
Nearby schools
GreatSchools rating
- 6/10Level Grove Elementary SchoolGrades: PK-5Distance: 1.3 mi
- 9/10South Habersham Middle SchoolGrades: 6-8Distance: 1.6 mi
- 8/10Habersham Central High SchoolGrades: 9-12Distance: 4.7 mi
Schools provided by the listing agent
- Elementary: Cornelia
- Middle: South Habersham
- High: Habersham Central
Source: GAMLS. This data may not be complete. We recommend contacting the local school district to confirm school assignments for this home.

Get pre-qualified for a loan
At Zillow Home Loans, we can pre-qualify you in as little as 5 minutes with no impact to your credit score.An equal housing lender. NMLS #10287.
Sell for more on Zillow
Get a free Zillow Showcase℠ listing and you could sell for .
$380,700
2% more+ $7,614
With Zillow Showcase(estimated)
$388,314
