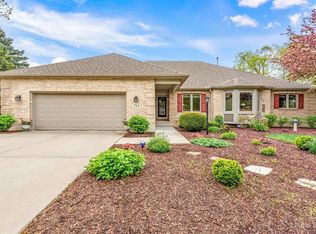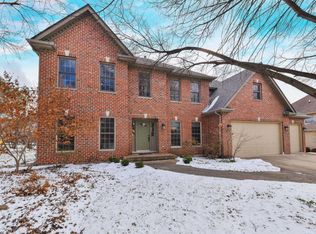No pets allowed on property, non-negotiable. Rental is unfurnished and includes 2 car garage. No smoking allowed. Tenant responsible for cutting grass and all utility costs. Minimum 12 month lease desired, open to 18 month initial lease as well. Background and credit check required. Proof of renter's insurance required. Welcome to your dream home in sought after Pheasant Ridge community! You are invited in by an open floor plan, beautiful hardwood flooring, custom millwork throughout and plenty of natural light! You will love the gourmet kitchen with updated white cabinetry and granite countertops, stainless appliances, walk-in pantry and desk. Relax in your spacious family room by the beautiful fireplace. The first floor office with full bath and private entrance is perfect for an in-law arrangement or home business! Retreat to your master suite featuring a walk-in closet and private luxury bath. The finished basement with a full bath is perfect for overnight guests! Enjoy summer BBQs on your brick paver patio in your HUGE yard complete with a fire pit & lots of mature trees providing great shade. Custom entryway bench and cubbies, too. This property is close to a huge public park with a large playground. Easy and quick access to I-88 and the Prairie Path bike trails Near many amenities including grocery stores, outlet mall, shopping, restaurants, etc. Highly acclaimed Batavia schools! No pets allowed on property, non-negotiable. Rental is unfurnished and includes 2 car garage. No smoking allowed. Tenant responsible for cutting grass and all utility costs. Minimum 12 month lease desired. Background and credit check required. Proof of renter's insurance required.
This property is off market, which means it's not currently listed for sale or rent on Zillow. This may be different from what's available on other websites or public sources.


