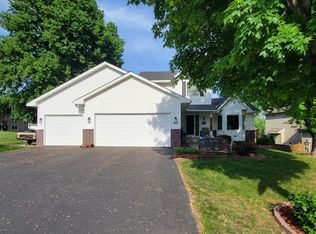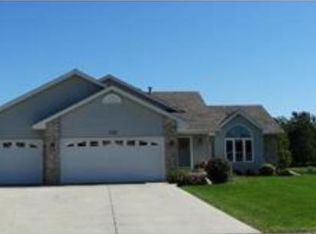Closed
$474,900
714 Rucks Farm Rd, Delano, MN 55328
4beds
3,227sqft
Single Family Residence
Built in 1995
0.52 Acres Lot
$478,100 Zestimate®
$147/sqft
$3,064 Estimated rent
Home value
$478,100
$435,000 - $521,000
$3,064/mo
Zestimate® history
Loading...
Owner options
Explore your selling options
What's special
Spacious and inviting, this home features an open floor plan with hardwood floors and vaulted ceilings on the main level. The primary ensuite offers a walk-in closet, vaulted ceilings, and a private ¾ bath. Enjoy multiple entertaining spaces including a front living room, family room with gas burning fireplace, and the entertainer’s dream basement—complete with a built-in wet bar, custom stonework, high ceilings, pool table, built-in basketball game, and entertainment center. A huge flex space sits just off the bar. Step outside to a wood-fenced backyard with mature trees, a large custom wood deck (31'x16'), and a gazebo (12'x10.5') with electricity. The oversized .52 acre neighborhood lot extends beyond the fence. Other highlights include: a covered front porch, oversized 2-car garage with storage, mudroom with built-ins, newly sealed driveway, fresh paint, ample storage, spacious bedrooms, etc. See full list of features attached as supplements. This property sits across from a playground, near tennis/basketball courts, dining, and in the award-winning Delano School District.
Zillow last checked: 8 hours ago
Listing updated: September 30, 2025 at 10:45am
Listed by:
Vanderlinde Group 763-972-4540,
Vanderlinde Group | Edge Realty, Inc.,
Haley Mans 763-360-7769
Bought with:
Amber Simon
eXp Realty
Meaghan M McPherson
Source: NorthstarMLS as distributed by MLS GRID,MLS#: 6725491
Facts & features
Interior
Bedrooms & bathrooms
- Bedrooms: 4
- Bathrooms: 4
- Full bathrooms: 1
- 3/4 bathrooms: 2
- 1/2 bathrooms: 1
Bedroom 1
- Level: Upper
- Area: 162.5 Square Feet
- Dimensions: 13x12.5
Bedroom 2
- Level: Upper
- Area: 100 Square Feet
- Dimensions: 10x10
Bedroom 3
- Level: Upper
- Area: 118.75 Square Feet
- Dimensions: 12.5x9.5
Bedroom 4
- Level: Main
- Area: 93.5 Square Feet
- Dimensions: 11x8.5
Dining room
- Level: Main
- Area: 168 Square Feet
- Dimensions: 16x10.5
Family room
- Level: Main
- Area: 312 Square Feet
- Dimensions: 24x13
Flex room
- Level: Lower
- Area: 187.5 Square Feet
- Dimensions: 15x12.5
Kitchen
- Level: Main
- Area: 143.75 Square Feet
- Dimensions: 12.5x11.5
Laundry
- Level: Main
- Area: 52 Square Feet
- Dimensions: 8x6.5
Living room
- Level: Main
- Area: 159.5 Square Feet
- Dimensions: 14.5x11
Recreation room
- Level: Lower
- Area: 858 Square Feet
- Dimensions: 39x22
Walk in closet
- Level: Upper
- Area: 57 Square Feet
- Dimensions: 9.5x6
Heating
- Forced Air
Cooling
- Central Air
Appliances
- Included: Dishwasher, Disposal, Dryer, Gas Water Heater, Microwave, Range, Refrigerator, Washer, Water Softener Owned
Features
- Basement: Block,Finished,Full
- Number of fireplaces: 1
- Fireplace features: Family Room, Gas
Interior area
- Total structure area: 3,227
- Total interior livable area: 3,227 sqft
- Finished area above ground: 2,033
- Finished area below ground: 1,044
Property
Parking
- Total spaces: 2
- Parking features: Attached, Asphalt
- Attached garage spaces: 2
Accessibility
- Accessibility features: None
Features
- Levels: Four or More Level Split
- Patio & porch: Deck, Front Porch
- Fencing: Full,Wood
Lot
- Size: 0.52 Acres
- Dimensions: 39 x 56 x 151 x 165 x 60 x 179 x 160
- Features: Wooded
Details
- Additional structures: Gazebo
- Foundation area: 1194
- Parcel number: 107055003040
- Zoning description: Residential-Single Family
Construction
Type & style
- Home type: SingleFamily
- Property subtype: Single Family Residence
Materials
- Vinyl Siding, Block
- Roof: Asphalt
Condition
- Age of Property: 30
- New construction: No
- Year built: 1995
Utilities & green energy
- Electric: Circuit Breakers, 150 Amp Service
- Gas: Natural Gas
- Sewer: City Sewer/Connected
- Water: City Water/Connected
Community & neighborhood
Location
- Region: Delano
- Subdivision: Maplewood Estates 3rd Add
HOA & financial
HOA
- Has HOA: No
Price history
| Date | Event | Price |
|---|---|---|
| 9/26/2025 | Sold | $474,900$147/sqft |
Source: | ||
| 8/5/2025 | Pending sale | $474,900$147/sqft |
Source: | ||
| 7/24/2025 | Listed for sale | $474,900+132.8%$147/sqft |
Source: | ||
| 7/11/2000 | Sold | $204,000$63/sqft |
Source: Public Record Report a problem | ||
Public tax history
| Year | Property taxes | Tax assessment |
|---|---|---|
| 2025 | $4,610 -0.9% | $395,500 +1.2% |
| 2024 | $4,654 +4.2% | $390,800 -2.9% |
| 2023 | $4,466 +4.1% | $402,300 +12.7% |
Find assessor info on the county website
Neighborhood: 55328
Nearby schools
GreatSchools rating
- 9/10Delano Elementary SchoolGrades: PK-3Distance: 1.3 mi
- 10/10Delano Senior High SchoolGrades: 7-12Distance: 1 mi
- 9/10Delano Middle SchoolGrades: 4-6Distance: 1.3 mi
Get a cash offer in 3 minutes
Find out how much your home could sell for in as little as 3 minutes with a no-obligation cash offer.
Estimated market value$478,100
Get a cash offer in 3 minutes
Find out how much your home could sell for in as little as 3 minutes with a no-obligation cash offer.
Estimated market value
$478,100

