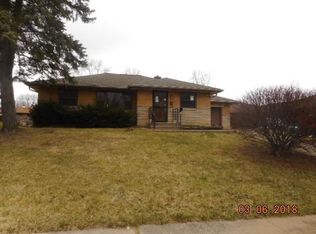Sold
$225,000
714 S 4th Ave, Beech Grove, IN 46107
3beds
1,053sqft
Residential, Single Family Residence
Built in 1958
8,712 Square Feet Lot
$226,000 Zestimate®
$214/sqft
$1,316 Estimated rent
Home value
$226,000
$210,000 - $244,000
$1,316/mo
Zestimate® history
Loading...
Owner options
Explore your selling options
What's special
Welcome to 714 South 4th Avenue in Beech Grove! This remodeled ranch offers 3 bedrooms and 1 bathroom across 1,053 square feet. Enjoy a modern kitchen with all new quartz countertops, stainless steel appliances, cabinets with ceramic tile. The home has undergone a total renovation, offering a fresh and inviting space. Enjoy the spa-like bathroom that includes new vanity and a custom tile design. This turn-key home is ready for its next owner offering a new roof, fresh interior and exterior paint, new LVP and carpet in all bedrooms! It's ready for you to move in and start living. Explore this gem today! Based on the location of this property is eligible for 100% financing NO PMI, with an income limit of $98k annual for qualified buyers purchasing a new primary residence.
Zillow last checked: 8 hours ago
Listing updated: May 28, 2025 at 03:04pm
Listing Provided by:
Sara Garza 812-264-7524,
Compass Indiana, LLC,
Ryan Hoesli 317-403-5644,
Compass Indiana, LLC
Bought with:
Russell Mathes
eXp Realty, LLC
Source: MIBOR as distributed by MLS GRID,MLS#: 22025617
Facts & features
Interior
Bedrooms & bathrooms
- Bedrooms: 3
- Bathrooms: 1
- Full bathrooms: 1
- Main level bathrooms: 1
- Main level bedrooms: 3
Primary bedroom
- Features: Carpet
- Level: Main
- Area: 121 Square Feet
- Dimensions: 11x11
Bedroom 2
- Features: Carpet
- Level: Main
- Area: 110 Square Feet
- Dimensions: 11x10
Bedroom 3
- Features: Carpet
- Level: Main
- Area: 80 Square Feet
- Dimensions: 8x10
Kitchen
- Features: Vinyl Plank
- Level: Main
- Area: 160 Square Feet
- Dimensions: 10x16
Living room
- Features: Vinyl Plank
- Level: Main
- Area: 208 Square Feet
- Dimensions: 13x16
Heating
- Baseboard
Appliances
- Included: Dishwasher, Electric Oven, Refrigerator
Features
- Hardwood Floors, Eat-in Kitchen
- Flooring: Hardwood
- Has basement: No
Interior area
- Total structure area: 1,053
- Total interior livable area: 1,053 sqft
Property
Parking
- Total spaces: 2
- Parking features: Detached
- Garage spaces: 2
- Details: Garage Parking Other(Garage Door Opener, Service Door)
Features
- Levels: One
- Stories: 1
- Patio & porch: Covered
- Fencing: Fenced,Fence Full Rear
Lot
- Size: 8,712 sqft
- Features: Sidewalks, Street Lights
Details
- Parcel number: 491028133033000502
- Horse amenities: None
Construction
Type & style
- Home type: SingleFamily
- Architectural style: Ranch
- Property subtype: Residential, Single Family Residence
Materials
- Brick
- Foundation: Slab
Condition
- Updated/Remodeled
- New construction: No
- Year built: 1958
Utilities & green energy
- Water: Municipal/City
Community & neighborhood
Location
- Region: Beech Grove
- Subdivision: South Grove
Price history
| Date | Event | Price |
|---|---|---|
| 5/22/2025 | Sold | $225,000+0%$214/sqft |
Source: | ||
| 4/29/2025 | Pending sale | $224,900$214/sqft |
Source: | ||
| 4/21/2025 | Price change | $224,900-2.2%$214/sqft |
Source: | ||
| 3/10/2025 | Listed for sale | $229,900+91.6%$218/sqft |
Source: | ||
| 12/16/2024 | Sold | $120,000-29.4%$114/sqft |
Source: | ||
Public tax history
| Year | Property taxes | Tax assessment |
|---|---|---|
| 2024 | $4,175 +5.3% | $163,300 +9.1% |
| 2023 | $3,965 +23.2% | $149,700 +8% |
| 2022 | $3,218 +17.2% | $138,600 +19.3% |
Find assessor info on the county website
Neighborhood: 46107
Nearby schools
GreatSchools rating
- 4/10South Grove Intermediate SchoolGrades: 4-6Distance: 0.2 mi
- 8/10Beech Grove Middle SchoolGrades: 7-8Distance: 1.1 mi
- 2/10Beech Grove Senior High SchoolGrades: 9-12Distance: 0.6 mi
Schools provided by the listing agent
- Middle: Beech Grove Middle School
- High: Beech Grove Sr High School
Source: MIBOR as distributed by MLS GRID. This data may not be complete. We recommend contacting the local school district to confirm school assignments for this home.
Get a cash offer in 3 minutes
Find out how much your home could sell for in as little as 3 minutes with a no-obligation cash offer.
Estimated market value
$226,000
Get a cash offer in 3 minutes
Find out how much your home could sell for in as little as 3 minutes with a no-obligation cash offer.
Estimated market value
$226,000
