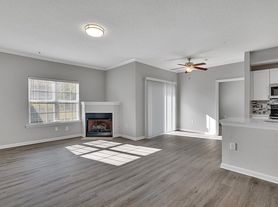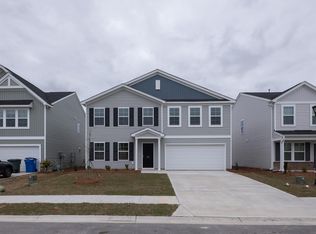This stunning 3-bedroom, 2.5-bath home in the Ellington community of Elgin is practically brand new and loaded with upgrades. With nearly 2,000 square feet of living space, it offers a bright, open floor plan designed for comfort and style. The main level features luxury vinyl plank flooring, recessed lighting, and a modern kitchen with quartz countertops, stainless steel appliances, and a spacious island that's perfect for entertaining. French doors open to a private home office or den, while an upstairs loft provides extra living space for relaxation or play.
Upstairs, the primary suite boasts a walk-in closet and a well-appointed bathroom with dual vanities and upgraded finishes. Two additional bedrooms and another full bath complete the second level. Step outside to enjoy a fully fenced backyard, ideal for gatherings or pets, with a patio and sprinkler system for easy maintenance. The two-car garage includes painted walls and an epoxy-coated floor for a polished look.
This home also features a tankless water heater, fiber cement siding for durability, and energy-efficient systems for peace of mind. Located just minutes from I-20, Fort Jackson, and a short commute to downtown Columbia, you'll have the perfect balance of suburban comfort and city convenience.
Don't miss your chance to make this upgraded Ellington home your next rental schedule a tour today!
Monthly pest control and HOA fees are included in rent for your peace of mind. Dogs are welcome with approval and a $300 non-refundable fee. No cats permitted. Smoking is not permitted on the property. Tenants are responsible for utilities and lawn care, and all occupants must be approved on the lease.
House for rent
Accepts Zillow applications
$2,450/mo
714 S Long Star Way, Elgin, SC 29045
3beds
1,962sqft
Price may not include required fees and charges.
Single family residence
Available now
Dogs OK
Central air
Hookups laundry
Attached garage parking
-- Heating
What's special
Spacious islandStainless steel appliancesUpgraded finishesFrench doorsSprinkler systemRecessed lightingFully fenced backyard
- 8 days |
- -- |
- -- |
Travel times
Facts & features
Interior
Bedrooms & bathrooms
- Bedrooms: 3
- Bathrooms: 3
- Full bathrooms: 3
Cooling
- Central Air
Appliances
- Included: Dishwasher, Freezer, Microwave, Oven, Refrigerator, WD Hookup
- Laundry: Hookups
Features
- WD Hookup, Walk In Closet
- Flooring: Carpet, Hardwood
Interior area
- Total interior livable area: 1,962 sqft
Property
Parking
- Parking features: Attached
- Has attached garage: Yes
- Details: Contact manager
Features
- Exterior features: Walk In Closet
- Has private pool: Yes
Details
- Parcel number: 31702-11-22
Construction
Type & style
- Home type: SingleFamily
- Property subtype: Single Family Residence
Community & HOA
HOA
- Amenities included: Pool
Location
- Region: Elgin
Financial & listing details
- Lease term: 1 Year
Price history
| Date | Event | Price |
|---|---|---|
| 9/30/2025 | Listed for rent | $2,450$1/sqft |
Source: Zillow Rentals | ||
| 9/29/2025 | Listing removed | $298,000$152/sqft |
Source: | ||
| 9/11/2025 | Listed for sale | $298,000+12.4%$152/sqft |
Source: | ||
| 7/24/2024 | Listing removed | -- |
Source: | ||
| 4/22/2024 | Pending sale | $265,223$135/sqft |
Source: | ||

