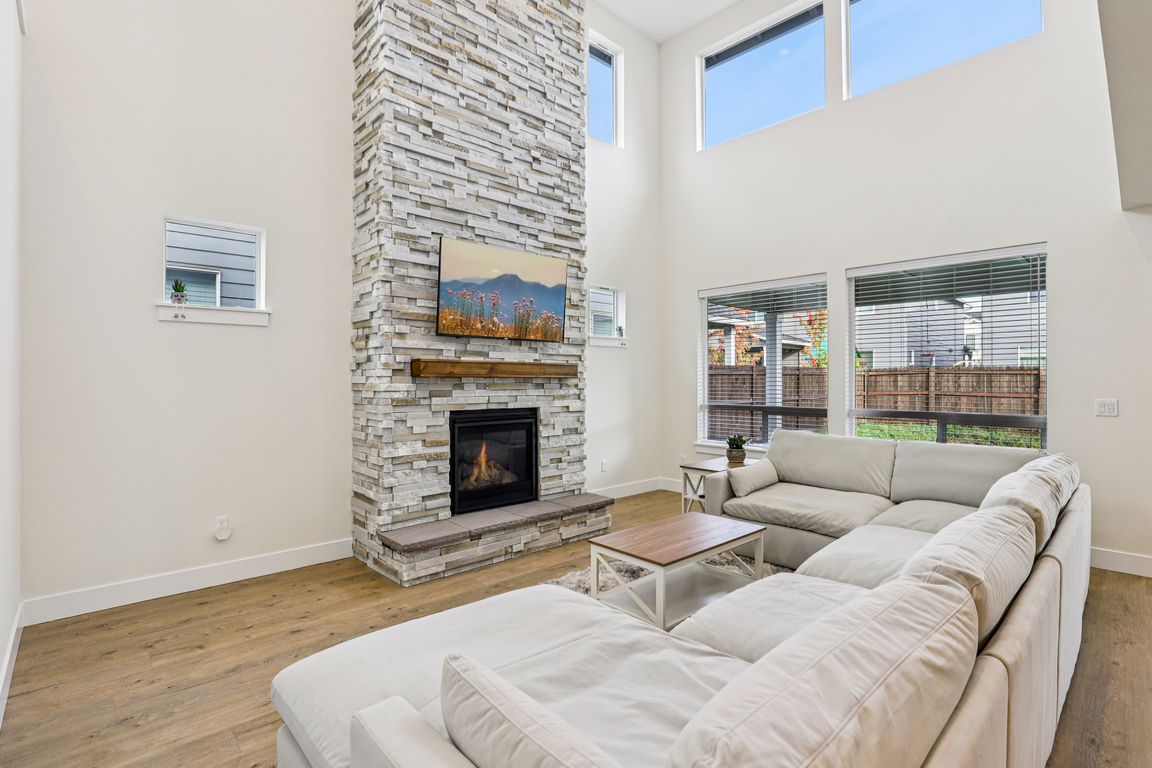
ActivePrice cut: $5K (11/14)
$655,000
4beds
2,596sqft
714 SE 37th Street, Battle Ground, WA 98604
4beds
2,596sqft
Single family residence
Built in 2023
5,048 sqft
2 Attached garage spaces
$252 price/sqft
$60 monthly HOA fee
What's special
Covered patioFloor-to-ceiling stacked stone fireplacePrivate yardPrimary suiteEnsuite with soaking tubOversized quartz countersSoaring two-story ceilings
Welcome to Cedar Heights, with Cedars Trails at Salmon Creek across the street. This immaculate, lightly lived-in 4-bedroom, 3-bath home offers both style and comfort, with a main-level bedroom. The great room shines with soaring two-story ceilings, a dramatic wall of windows, and a floor-to-ceiling stacked stone fireplace.The kitchen features oversized ...
- 49 days |
- 564 |
- 30 |
Source: NWMLS,MLS#: 2439808
Travel times
Living Room
Kitchen
Primary Bedroom
Zillow last checked: 8 hours ago
Listing updated: November 14, 2025 at 05:57am
Listed by:
Kelly Primerano,
Redfin
Source: NWMLS,MLS#: 2439808
Facts & features
Interior
Bedrooms & bathrooms
- Bedrooms: 4
- Bathrooms: 3
- Full bathrooms: 3
- Main level bathrooms: 1
- Main level bedrooms: 1
Bathroom full
- Level: Main
Den office
- Level: Main
Dining room
- Level: Main
Entry hall
- Level: Main
Great room
- Level: Main
Kitchen with eating space
- Level: Main
Utility room
- Description: Laundry Room
Heating
- Fireplace, Forced Air, Heat Pump, Electric, Natural Gas
Cooling
- Central Air, Heat Pump
Appliances
- Included: Dishwasher(s), Disposal, Microwave(s), Stove(s)/Range(s), Garbage Disposal, Water Heater: Tank, Water Heater Location: Garage
Features
- Bath Off Primary, Ceiling Fan(s), Dining Room, High Tech Cabling, Loft, Walk-In Pantry
- Flooring: Laminate, Vinyl Plank, Carpet
- Windows: Double Pane/Storm Window
- Basement: None
- Number of fireplaces: 1
- Fireplace features: Gas, Main Level: 1, Fireplace
Interior area
- Total structure area: 2,596
- Total interior livable area: 2,596 sqft
Video & virtual tour
Property
Parking
- Total spaces: 2
- Parking features: Driveway, Attached Garage
- Attached garage spaces: 2
Features
- Levels: Two
- Stories: 2
- Entry location: Main
- Patio & porch: Bath Off Primary, Ceiling Fan(s), Double Pane/Storm Window, Dining Room, Fireplace, High Tech Cabling, Loft, Walk-In Closet(s), Walk-In Pantry, Water Heater
Lot
- Size: 5,048.6 Square Feet
- Features: Curbs, Paved, Sidewalk, Fenced-Fully, Gas Available, Patio
- Topography: Level
- Residential vegetation: Garden Space
Details
- Parcel number: 986061433
- Zoning description: Jurisdiction: City
- Special conditions: Standard
Construction
Type & style
- Home type: SingleFamily
- Architectural style: Craftsman
- Property subtype: Single Family Residence
Materials
- Cement Planked, Stone, Cement Plank
- Roof: Composition
Condition
- Very Good
- Year built: 2023
- Major remodel year: 2023
Utilities & green energy
- Sewer: Sewer Connected
- Water: Public
Community & HOA
Community
- Features: CCRs
- Subdivision: Battle Ground
HOA
- Services included: Common Area Maintenance
- HOA fee: $60 monthly
- HOA phone: 503-332-2047
Location
- Region: Battle Ground
Financial & listing details
- Price per square foot: $252/sqft
- Tax assessed value: $644,905
- Annual tax amount: $5,242
- Date on market: 10/1/2025
- Cumulative days on market: 51 days
- Listing terms: Cash Out,Conventional,FHA,VA Loan
- Inclusions: Dishwasher(s), Garbage Disposal, Microwave(s), Stove(s)/Range(s)