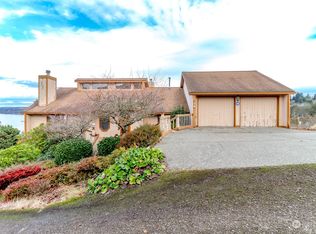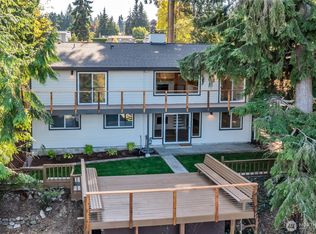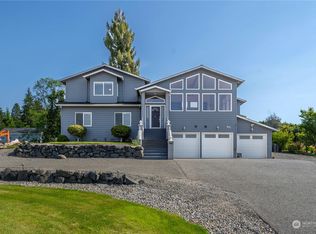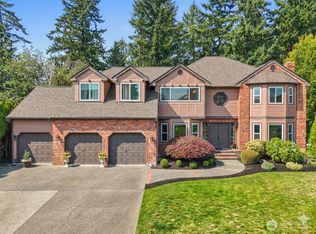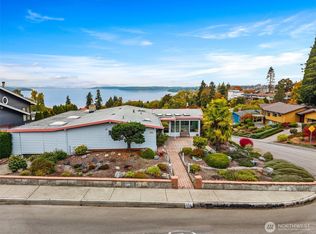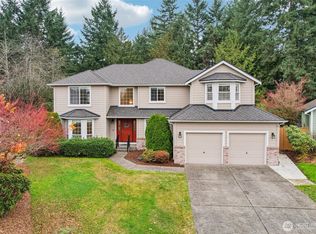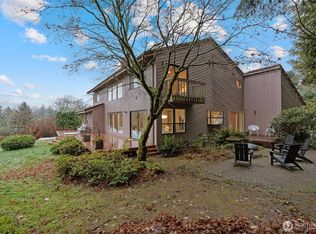Welcome to your own personal oasis! High ceilings & large windows allow for abundant natural light while framing Puget Sound. Grab your morning coffee & savor the view from the solarium or cozy down in front of one of the fireplaces. Whether hosting a dinner party on the deck or enjoying a quiet evening in, the spacious layout & stunning sound views create a perfect backdrop. Vast primary suite as a serene retreat with adjacent flex space. Lower level boasts a 2nd kitchen, private entrance & its own laundry room - flexibility for guests or possibly as an additional revenue stream ? Complete with copious storage spaces & a conveniently attached garage with tons of additional parking. Don't miss your chance to own this spectacular property!
Pending
Listed by:
Becky Christensen,
COMPASS,
Stevie Reed,
COMPASS
$999,950
714 SW 296th Street, Federal Way, WA 98023
4beds
4,020sqft
Est.:
Single Family Residence
Built in 1981
0.3 Acres Lot
$975,500 Zestimate®
$249/sqft
$-- HOA
What's special
Additional parkingPrivate entranceAttached garageStunning sound viewsAbundant natural lightFlex spacePrimary suite
- 197 days |
- 603 |
- 27 |
Likely to sell faster than
Zillow last checked: 8 hours ago
Listing updated: December 12, 2025 at 09:30am
Listed by:
Becky Christensen,
COMPASS,
Stevie Reed,
COMPASS
Source: NWMLS,MLS#: 2384654
Facts & features
Interior
Bedrooms & bathrooms
- Bedrooms: 4
- Bathrooms: 3
- Full bathrooms: 1
- 3/4 bathrooms: 2
- Main level bathrooms: 2
- Main level bedrooms: 2
Primary bedroom
- Level: Main
Bedroom
- Level: Main
Bedroom
- Level: Lower
Bedroom
- Level: Lower
Bathroom three quarter
- Level: Main
Bathroom three quarter
- Level: Main
Bathroom full
- Level: Lower
Bonus room
- Level: Main
Bonus room
- Level: Lower
Den office
- Level: Lower
Dining room
- Level: Main
Entry hall
- Level: Main
Entry hall
- Level: Lower
Great room
- Level: Lower
Kitchen with eating space
- Level: Lower
Kitchen without eating space
- Level: Main
Living room
- Level: Main
Utility room
- Level: Lower
Heating
- Fireplace, Forced Air, Electric, Natural Gas
Cooling
- None
Appliances
- Included: Dishwasher(s), Disposal, Dryer(s), Microwave(s), Refrigerator(s), Stove(s)/Range(s), Washer(s), Garbage Disposal
Features
- Bath Off Primary, Central Vacuum, Ceiling Fan(s), Dining Room
- Flooring: Ceramic Tile, Engineered Hardwood, Hardwood, Vinyl, Carpet
- Windows: Double Pane/Storm Window, Skylight(s)
- Basement: Daylight,Partially Finished
- Number of fireplaces: 2
- Fireplace features: Gas, Wood Burning, Lower Level: 1, Main Level: 1, Fireplace
Interior area
- Total structure area: 4,020
- Total interior livable area: 4,020 sqft
Property
Parking
- Total spaces: 2
- Parking features: Attached Garage, Off Street
- Attached garage spaces: 2
Features
- Levels: One
- Stories: 1
- Entry location: Lower,Main
- Patio & porch: Second Kitchen, Bath Off Primary, Built-In Vacuum, Ceiling Fan(s), Double Pane/Storm Window, Dining Room, Fireplace, Security System, Skylight(s), Solarium/Atrium, Vaulted Ceiling(s), Wired for Generator
- Has view: Yes
- View description: Bay, Sound
- Has water view: Yes
- Water view: Bay,Sound
Lot
- Size: 0.3 Acres
- Features: Paved, Cable TV, Deck, Fenced-Partially, Gas Available, Patio
- Topography: Partial Slope,Terraces
- Residential vegetation: Brush, Garden Space
Details
- Parcel number: 1196004386
- Special conditions: Standard
- Other equipment: Wired for Generator
Construction
Type & style
- Home type: SingleFamily
- Architectural style: Northwest Contemporary
- Property subtype: Single Family Residence
Materials
- Wood Products
- Foundation: Poured Concrete
- Roof: Composition,Flat,Torch Down
Condition
- Good
- Year built: 1981
Utilities & green energy
- Electric: Company: Puget Sound Energy
- Sewer: Sewer Connected, Company: Lakehaven Water & Sewer District
- Water: Public, Company: Lakehaven Water & Sewer District
- Utilities for property: Comcast, Comcast
Community & HOA
Community
- Security: Security System
- Subdivision: Adelaide
Location
- Region: Federal Way
Financial & listing details
- Price per square foot: $249/sqft
- Tax assessed value: $872,000
- Annual tax amount: $8,658
- Date on market: 6/18/2025
- Cumulative days on market: 178 days
- Listing terms: Cash Out,Conventional,FHA,VA Loan
- Inclusions: Dishwasher(s), Dryer(s), Garbage Disposal, Microwave(s), Refrigerator(s), Stove(s)/Range(s), Washer(s)
Estimated market value
$975,500
$927,000 - $1.02M
$4,193/mo
Price history
Price history
| Date | Event | Price |
|---|---|---|
| 11/22/2025 | Pending sale | $999,950$249/sqft |
Source: | ||
| 8/9/2025 | Price change | $999,950-4.8%$249/sqft |
Source: | ||
| 6/27/2025 | Price change | $1,050,000-6.7%$261/sqft |
Source: | ||
| 6/11/2025 | Price change | $1,125,000-2.2%$280/sqft |
Source: | ||
| 5/30/2025 | Listed for sale | $1,150,000+155.6%$286/sqft |
Source: | ||
Public tax history
Public tax history
| Year | Property taxes | Tax assessment |
|---|---|---|
| 2024 | $8,658 +1.3% | $872,000 +10.7% |
| 2023 | $8,543 +3.3% | $788,000 -7.3% |
| 2022 | $8,273 +7% | $850,000 +23.4% |
Find assessor info on the county website
BuyAbility℠ payment
Est. payment
$5,893/mo
Principal & interest
$4860
Property taxes
$683
Home insurance
$350
Climate risks
Neighborhood: Buenna
Nearby schools
GreatSchools rating
- 3/10Adelaide Elementary SchoolGrades: PK-5Distance: 0.8 mi
- 4/10Lakota Middle SchoolGrades: 6-8Distance: 1.2 mi
- 3/10Federal Way Senior High SchoolGrades: 9-12Distance: 1.6 mi
- Loading
