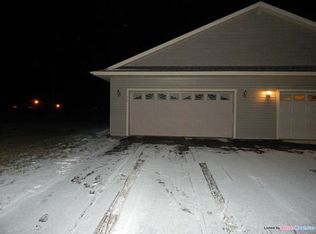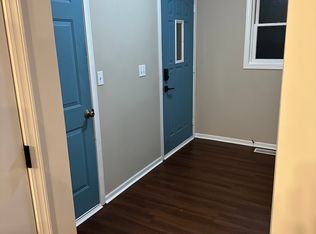Closed
$270,000
714 Sarah Anne Ave, Roberts, WI 54023
3beds
2,326sqft
Twin Home
Built in 2003
0.25 Acres Lot
$285,500 Zestimate®
$116/sqft
$2,367 Estimated rent
Home value
$285,500
$254,000 - $320,000
$2,367/mo
Zestimate® history
Loading...
Owner options
Explore your selling options
What's special
Open the door to this home and you are greeted by a warm, bright entry that leads to a quiet oasis. With its recent updates, the home is comfortable and inviting. The kitchen and dining area allow ample space for preparing and gathering and flow easily into the living room. The primary bedroom rests at the back of the home with a peaceful view and a fair bit of wildlife, you’ll find bedroom two across from the Primary.
The lower level will surprise and delight – the newly finished recreation room allows for all kinds of flexibility – whether it’s work, play or a future in-law living space the possibilities are plentiful! You’ll also find bedroom III, full bath, laundry and storage in the LL.
The garage features plenty of space for two cars, shelves, a bump space for storage and a stairway leading to the separate entrance for LL.
Zillow last checked: 8 hours ago
Listing updated: May 16, 2025 at 11:44pm
Listed by:
Sharon Blossom 651-247-1482,
Worth Clark Realty
Bought with:
Brian R. Borchardt
Keller Williams Integrity WI/MN
Source: NorthstarMLS as distributed by MLS GRID,MLS#: 6517281
Facts & features
Interior
Bedrooms & bathrooms
- Bedrooms: 3
- Bathrooms: 2
- Full bathrooms: 2
Bedroom 1
- Level: Main
- Area: 168 Square Feet
- Dimensions: 12x14
Bedroom 2
- Level: Main
- Area: 100 Square Feet
- Dimensions: 10x10
Bedroom 3
- Level: Lower
- Area: 130 Square Feet
- Dimensions: 10x13
Bathroom
- Level: Main
- Area: 56 Square Feet
- Dimensions: 7x8
Bathroom
- Level: Lower
- Area: 48 Square Feet
- Dimensions: 6x8
Dining room
- Level: Main
- Area: 100 Square Feet
- Dimensions: 10x10
Foyer
- Level: Main
- Area: 50 Square Feet
- Dimensions: 10x5
Kitchen
- Level: Main
- Area: 135 Square Feet
- Dimensions: 15x9
Laundry
- Level: Lower
- Area: 180 Square Feet
- Dimensions: 10x18
Living room
- Level: Main
- Area: 240 Square Feet
- Dimensions: 12x20
Recreation room
- Level: Lower
- Area: 720 Square Feet
- Dimensions: 18x40
Heating
- Forced Air
Cooling
- Central Air
Appliances
- Included: Dishwasher, Dryer, Freezer, Washer
Features
- Basement: Finished
- Has fireplace: No
Interior area
- Total structure area: 2,326
- Total interior livable area: 2,326 sqft
- Finished area above ground: 1,097
- Finished area below ground: 1,080
Property
Parking
- Total spaces: 2
- Parking features: Attached
- Attached garage spaces: 2
Accessibility
- Accessibility features: None
Features
- Levels: One
- Stories: 1
- Fencing: Partial
Lot
- Size: 0.25 Acres
- Dimensions: 135 x 80
Details
- Foundation area: 1260
- Parcel number: 176105600000
- Zoning description: Residential-Single Family
Construction
Type & style
- Home type: SingleFamily
- Property subtype: Twin Home
- Attached to another structure: Yes
Materials
- Vinyl Siding
Condition
- Age of Property: 22
- New construction: No
- Year built: 2003
Utilities & green energy
- Gas: Natural Gas
- Sewer: City Sewer/Connected
- Water: City Water/Connected
Community & neighborhood
Location
- Region: Roberts
- Subdivision: Sharondale Sub
HOA & financial
HOA
- Has HOA: No
Price history
| Date | Event | Price |
|---|---|---|
| 5/27/2025 | Listing removed | $242,000-10.4%$104/sqft |
Source: | ||
| 5/15/2024 | Sold | $270,000+4.2%$116/sqft |
Source: | ||
| 4/16/2024 | Pending sale | $259,000$111/sqft |
Source: | ||
| 4/12/2024 | Listed for sale | $259,000+9.2%$111/sqft |
Source: | ||
| 5/26/2022 | Sold | $237,250-2%$102/sqft |
Source: | ||
Public tax history
| Year | Property taxes | Tax assessment |
|---|---|---|
| 2024 | $3,891 -6.8% | $249,800 +60.5% |
| 2023 | $4,174 +15.7% | $155,600 |
| 2022 | $3,607 +5.8% | $155,600 |
Find assessor info on the county website
Neighborhood: 54023
Nearby schools
GreatSchools rating
- 6/10Saint Croix Central Elementary SchoolGrades: PK-4Distance: 0.6 mi
- 8/10Saint Croix Central Middle SchoolGrades: 5-8Distance: 5.5 mi
- 4/10Saint Croix Central High SchoolGrades: 9-12Distance: 5 mi

Get pre-qualified for a loan
At Zillow Home Loans, we can pre-qualify you in as little as 5 minutes with no impact to your credit score.An equal housing lender. NMLS #10287.
Sell for more on Zillow
Get a free Zillow Showcase℠ listing and you could sell for .
$285,500
2% more+ $5,710
With Zillow Showcase(estimated)
$291,210
