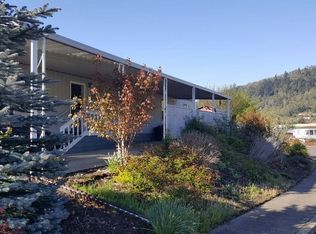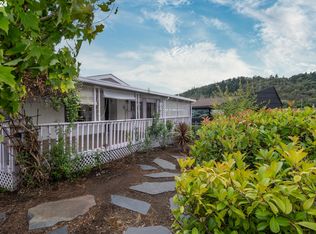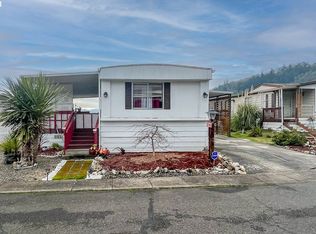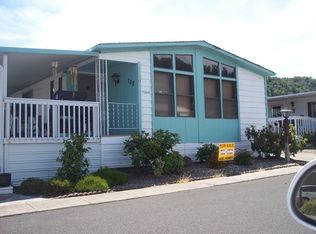Sold
$100,000
714 Shadow Ranch Ln, Roseburg, OR 97470
3beds
1,782sqft
Residential, Manufactured Home
Built in 1980
-- sqft lot
$-- Zestimate®
$56/sqft
$1,758 Estimated rent
Home value
Not available
Estimated sales range
Not available
$1,758/mo
Zestimate® history
Loading...
Owner options
Explore your selling options
What's special
Beautiful, well maintained manufactured home in 55+ park. Featuring family room, living room, and dining room. Kitchen with island, pantry, and lots of storage. Laundry room with outdoor entrance. Large primary suite with walk-in closet, split bathroom with double sinks and private toilet and shower separate from vanity. Large closets in both other rooms. Big covered patio and fenced back yard. Ready for your dogs! Come see!
Zillow last checked: 8 hours ago
Listing updated: April 17, 2023 at 02:36am
Listed by:
Wyndee Konopaski 541-643-9843,
Keller Williams Southern Oregon-Umpqua Valley
Bought with:
Najla Slater, 201226978
Berkshire Hathaway HomeServices Real Estate Professionals
Source: RMLS (OR),MLS#: 23685716
Facts & features
Interior
Bedrooms & bathrooms
- Bedrooms: 3
- Bathrooms: 2
- Full bathrooms: 2
- Main level bathrooms: 2
Primary bedroom
- Features: Bathroom, Double Sinks, Vaulted Ceiling, Walkin Closet, Walkin Shower, Wallto Wall Carpet
- Level: Main
Bedroom 2
- Features: Wallto Wall Carpet
- Level: Main
Bedroom 3
- Features: Wallto Wall Carpet
- Level: Main
Dining room
- Features: Builtin Features, Wallto Wall Carpet
- Level: Main
Family room
- Features: Builtin Features, Fireplace Insert, Sliding Doors, Wallto Wall Carpet
- Level: Main
Kitchen
- Features: Ceiling Fan, Disposal, Island, Pantry, Vinyl Floor
- Level: Main
Living room
- Features: Sliding Doors, Vaulted Ceiling, Wallto Wall Carpet
- Level: Main
Heating
- Heat Pump
Cooling
- Heat Pump
Appliances
- Included: Dishwasher, Disposal, Free-Standing Range, Free-Standing Refrigerator, Electric Water Heater
- Laundry: Laundry Room
Features
- Vaulted Ceiling(s), Built-in Features, Ceiling Fan(s), Kitchen Island, Pantry, Bathroom, Double Vanity, Walk-In Closet(s), Walkin Shower, Tile
- Flooring: Vinyl, Wall to Wall Carpet
- Doors: Sliding Doors
- Windows: Vinyl Frames
- Number of fireplaces: 1
- Fireplace features: Electric, Insert
Interior area
- Total structure area: 1,782
- Total interior livable area: 1,782 sqft
Property
Parking
- Parking features: Carport, Driveway
- Has carport: Yes
- Has uncovered spaces: Yes
Accessibility
- Accessibility features: Accessible Approachwith Ramp, Accessibility
Features
- Stories: 1
- Patio & porch: Covered Deck
- Fencing: Fenced
- Has view: Yes
- View description: Mountain(s), Territorial, Valley
Lot
- Features: Level, SqFt 0K to 2999
Details
- Additional structures: ToolShed
- Parcel number: M85909
- On leased land: Yes
- Lease amount: $695
- Zoning: M2
Construction
Type & style
- Home type: MobileManufactured
- Property subtype: Residential, Manufactured Home
Materials
- Other
- Foundation: Pillar/Post/Pier
- Roof: Composition
Condition
- Resale
- New construction: No
- Year built: 1980
Utilities & green energy
- Sewer: Public Sewer
- Water: Public
Community & neighborhood
Security
- Security features: Security Lights
Senior living
- Senior community: Yes
Location
- Region: Roseburg
Other
Other facts
- Body type: Double Wide
- Listing terms: Cash,Conventional
- Road surface type: Concrete
Price history
| Date | Event | Price |
|---|---|---|
| 12/26/2025 | Listing removed | -- |
Source: Owner Report a problem | ||
| 9/27/2025 | Listed for sale | $93,000-6.1%$52/sqft |
Source: Owner Report a problem | ||
| 5/29/2025 | Listing removed | -- |
Source: Owner Report a problem | ||
| 5/28/2025 | Price change | $99,000+25.3%$56/sqft |
Source: Owner Report a problem | ||
| 5/7/2025 | Price change | $79,000-11.2%$44/sqft |
Source: Owner Report a problem | ||
Public tax history
| Year | Property taxes | Tax assessment |
|---|---|---|
| 2024 | $416 +2.9% | $43,448 +3% |
| 2023 | $405 +3.1% | $42,183 +3% |
| 2022 | $392 +101% | $40,955 +106.4% |
Find assessor info on the county website
Neighborhood: 97470
Nearby schools
GreatSchools rating
- 4/10Winchester Elementary SchoolGrades: PK-5Distance: 2 mi
- 7/10Joseph Lane Middle SchoolGrades: 6-8Distance: 1.4 mi
- 5/10Roseburg High SchoolGrades: 9-12Distance: 2.7 mi
Schools provided by the listing agent
- Elementary: Winchester
- Middle: Joseph Lane
- High: Roseburg
Source: RMLS (OR). This data may not be complete. We recommend contacting the local school district to confirm school assignments for this home.



