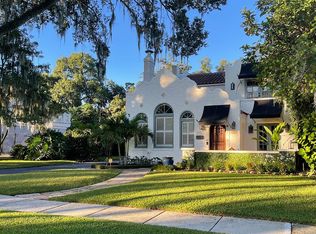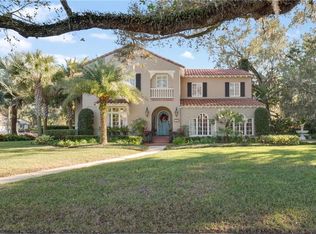Sold for $494,900
$494,900
714 Springdale Rd, Orlando, FL 32804
4beds
2,028sqft
Single Family Residence
Built in 1927
0.25 Acres Lot
$-- Zestimate®
$244/sqft
$2,895 Estimated rent
Home value
Not available
Estimated sales range
Not available
$2,895/mo
Zestimate® history
Loading...
Owner options
Explore your selling options
What's special
Recent price change! Welcome to this stately 2-story home that comes with a backyard so spacious, you can add a pool, dog run, mini golf course or whatever and it’s all protected by two gated driveways (yes, two!) Additionally, the home has a detached 2-car garage, and extra parking, you’ll never run out of room — or excuses to invite guest over. Inside you’ll be sure to enjoy a large living room with plenty of ambient light and a fireplace for cozy moments of love and joy. The kitchen flows into the dining room, perfect for cooking while joining in on dinner conversations. The primary bedroom and bath are conveniently located on the first floor off the living room which means no stairs for you, and all the other bedrooms plus a second bath are upstairs Bring your creativity and let's make this one yours — before someone else does!
Zillow last checked: 8 hours ago
Listing updated: October 06, 2025 at 06:17am
Listing Provided by:
Patty Hru 407-426-9744,
PAM REAL ESTATE 407-426-9744
Bought with:
Non-Member Agent
STELLAR NON-MEMBER OFFICE
Source: Stellar MLS,MLS#: O6318858 Originating MLS: Orlando Regional
Originating MLS: Orlando Regional

Facts & features
Interior
Bedrooms & bathrooms
- Bedrooms: 4
- Bathrooms: 2
- Full bathrooms: 2
Primary bedroom
- Features: Walk-In Closet(s)
- Level: First
- Area: 270 Square Feet
- Dimensions: 18x15
Bedroom 2
- Features: Built-in Closet
- Level: Second
- Area: 208 Square Feet
- Dimensions: 16x13
Bedroom 3
- Features: Built-in Closet
- Level: Second
- Area: 169 Square Feet
- Dimensions: 13x13
Bedroom 4
- Features: Built-in Closet
- Level: Second
Dining room
- Features: No Closet
- Level: First
- Area: 168 Square Feet
- Dimensions: 14x12
Kitchen
- Features: No Closet
- Level: First
- Area: 165 Square Feet
- Dimensions: 15x11
Living room
- Features: No Closet
- Level: First
- Area: 405 Square Feet
- Dimensions: 27x15
Heating
- Electric
Cooling
- Central Air, Other
Appliances
- Included: None
- Laundry: Inside
Features
- Ceiling Fan(s), Primary Bedroom Main Floor, Solid Surface Counters, Split Bedroom, Walk-In Closet(s)
- Flooring: Ceramic Tile, Laminate, Hardwood
- Doors: Sliding Doors
- Has fireplace: Yes
- Fireplace features: Living Room, Wood Burning
Interior area
- Total structure area: 2,472
- Total interior livable area: 2,028 sqft
Property
Parking
- Total spaces: 2
- Parking features: Driveway
- Garage spaces: 2
- Has uncovered spaces: Yes
Features
- Levels: Two
- Stories: 2
- Exterior features: Sidewalk
- Fencing: Fenced
Lot
- Size: 0.25 Acres
Details
- Parcel number: 222229825206030
- Zoning: R-1AA/T
- Special conditions: Real Estate Owned
Construction
Type & style
- Home type: SingleFamily
- Architectural style: Colonial
- Property subtype: Single Family Residence
Materials
- Stucco, Wood Frame
- Foundation: Crawlspace
- Roof: Shingle
Condition
- Completed
- New construction: No
- Year built: 1927
Utilities & green energy
- Sewer: Public Sewer
- Water: Public
- Utilities for property: Electricity Available, Electricity Connected, Public, Sewer Connected, Water Connected
Community & neighborhood
Location
- Region: Orlando
- Subdivision: SPRING LAKE TERRACE
HOA & financial
HOA
- Has HOA: No
Other fees
- Pet fee: $0 monthly
Other financial information
- Total actual rent: 0
Other
Other facts
- Ownership: Fee Simple
- Road surface type: Asphalt
Price history
| Date | Event | Price |
|---|---|---|
| 10/3/2025 | Sold | $494,900-26.1%$244/sqft |
Source: | ||
| 7/23/2024 | Listing removed | -- |
Source: | ||
| 7/18/2024 | Price change | $670,000-10.7%$330/sqft |
Source: | ||
| 7/15/2024 | Price change | $750,000+13.6%$370/sqft |
Source: | ||
| 7/2/2024 | Price change | $660,000-1.5%$325/sqft |
Source: | ||
Public tax history
| Year | Property taxes | Tax assessment |
|---|---|---|
| 2024 | $6,627 +4.6% | $395,954 +3% |
| 2023 | $6,338 +3% | $384,421 +3% |
| 2022 | $6,156 +1.6% | $373,224 +3% |
Find assessor info on the county website
Neighborhood: Spring Lake
Nearby schools
GreatSchools rating
- 5/10Lake Silver Elementary SchoolGrades: PK-5Distance: 1.4 mi
- 3/10College Park Middle SchoolGrades: 6-8Distance: 2.2 mi
- 5/10Edgewater High SchoolGrades: 9-12Distance: 1.9 mi
Schools provided by the listing agent
- Elementary: Lake Silver Elem
- Middle: College Park Middle
- High: Edgewater High
Source: Stellar MLS. This data may not be complete. We recommend contacting the local school district to confirm school assignments for this home.
Get pre-qualified for a loan
At Zillow Home Loans, we can pre-qualify you in as little as 5 minutes with no impact to your credit score.An equal housing lender. NMLS #10287.

