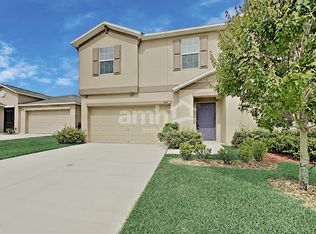WELCOME HOME! This gorgeous large corner lot home is nestled among tree-lined streets in a sought after gated community in beautiful Brandon, FL. You'll love living in this quiet and safe family community minutes away from shopping, restaurants, hospitals, entertainment and more. If you're looking for some extra fun, then take a short drive (20-25 minutes) to explore the city lights of downtown Tampa, (15-20 minutes) Bush Gardens, (45-60 minutes) Disney theme parks, and Clearwater Beach.
You will feel right at home from the moment you walk into this stunning, professionally decorated, and fully furnished single family home with an open floor plan. As you enter the house, you'll walk into the living and dining room, which is beautifully decorated with a large sitting area and dining room table that is perfect for family dinners.
Next, enter the heart of the home where you will enjoy preparing your favorite meals in the large gourmet kitchen that is fully equipped and features stainless-steel appliances, beautiful quartz countertops, two pantries and bistro-style seating. Relax in the family room where you can enjoy streaming your favorite TV show or movie on the 75" Samsung smart TV.
In the evenings, you will adjourn to one of three private bedrooms. Your magnificent owners suite boasts a spacious walk-in closet, blackout curtains and a relaxing spa bathroom complete with a large walk-in shower, stand-alone bathtub, and dual vanities. Sleep comfortably in the second bedroom which contains a queen-size bed, two nightstands and a full-size closet. The third bedroom is furnished with two plush twin-size beds, dresser, and full-size closet, perfect for the little ones in the family.
If you work from home, then we have you covered with a fourth bedroom that is set up as a home office.
Take advantage of other amenities such as the covered patio, and indoor laundry room with full-size washer and dryer. An attached two-car garage may also be available for your use.
This home is a must for anyone looking for a luxurious and convenient living experience.
Minimum 3 month lease agreement
Smoking is strictly prohibited
Overnight parking on the street is strictly prohibited without prior approval from the HOA. Your vehicle may be towed.
Tenant is responsible for taking out the trash and bringing in the garbage cans from the street. DO NOT leave trash cans on the street overnight.
Tenant is responsible for changing the AC filter monthly. Filters will be provided by the owner.
Tenant is responsible for maintaining cleanliness of the home.
Tenant is responsible for notifying the owner of maintenance issues as soon as possible.
House for rent
Accepts Zillow applications
$3,900/mo
714 Straw Lake Dr, Brandon, FL 33510
4beds
2,112sqft
Price may not include required fees and charges.
Single family residence
Available now
No pets
Central air
In unit laundry
Attached garage parking
Forced air
What's special
Large gourmet kitchenQuartz countertopsIndoor laundry roomOpen floor planNestled among tree-lined streetsFull-size washer and dryerLarge corner lot
- 55 days
- on Zillow |
- -- |
- -- |
Travel times
Facts & features
Interior
Bedrooms & bathrooms
- Bedrooms: 4
- Bathrooms: 2
- Full bathrooms: 2
Heating
- Forced Air
Cooling
- Central Air
Appliances
- Included: Dishwasher, Dryer, Freezer, Microwave, Oven, Refrigerator, Washer
- Laundry: In Unit
Features
- Walk In Closet
- Flooring: Tile
- Furnished: Yes
Interior area
- Total interior livable area: 2,112 sqft
Property
Parking
- Parking features: Attached, Off Street
- Has attached garage: Yes
- Details: Contact manager
Features
- Exterior features: Building-wide Wireless, Garbage not included in rent, Heating system: Forced Air, Lawn, Two pantries, iron & ironing board, smoke detector, carbon monoxide detector, fire extinguisher, Walk In Closet
Details
- Parcel number: 2029215X4000004000140U
Construction
Type & style
- Home type: SingleFamily
- Property subtype: Single Family Residence
Community & HOA
Community
- Security: Gated Community
Location
- Region: Brandon
Financial & listing details
- Lease term: 6 Month
Price history
| Date | Event | Price |
|---|---|---|
| 6/18/2025 | Listed for rent | $3,900$2/sqft |
Source: Zillow Rentals | ||
| 3/12/2003 | Sold | $171,300$81/sqft |
Source: Public Record | ||
![[object Object]](https://photos.zillowstatic.com/fp/b7449125df4baa2d8dc3c6e578e587c4-p_i.jpg)
