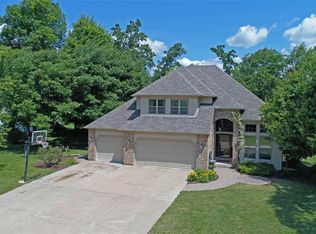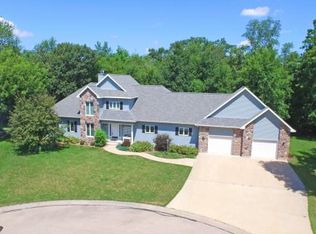Sold
$430,000
714 Sunset Ct, Waupaca, WI 54981
4beds
3,140sqft
Single Family Residence
Built in 1999
0.4 Acres Lot
$425,400 Zestimate®
$137/sqft
$3,174 Estimated rent
Home value
$425,400
$404,000 - $447,000
$3,174/mo
Zestimate® history
Loading...
Owner options
Explore your selling options
What's special
This lovely home in Woodland Park Estates is a perfect blend of space and comfort. Featuring four spacious bedrooms and three well-appointed baths, it offers ample room for family and guests. The attached three-car garage provides convenience, while the patio invites you to enjoy outdoor gatherings. The large kitchen is a chef's dream, complemented by a pantry for extra storage. The gas fireplace adds a cozy touch to the living area, creating a warm ambiance for relaxing evenings. With vaulted ceilings, the home feels open and airy, enhancing the overall sense of space. Additionally, the new roof ensures peace of mind for years to come. For added convenience, stairs lead from the garage to the lower level, making access easy and efficient.
Zillow last checked: 8 hours ago
Listing updated: July 01, 2025 at 03:27am
Listed by:
Jean M Grenlie Office:715-258-9900,
Shambeau & Thern Real Estate, LLC
Bought with:
Ben J Lyons
RE/MAX Lyons Real Estate
Source: RANW,MLS#: 50307127
Facts & features
Interior
Bedrooms & bathrooms
- Bedrooms: 4
- Bathrooms: 3
- Full bathrooms: 3
Bedroom 1
- Level: Upper
- Dimensions: 14x11
Bedroom 2
- Level: Upper
- Dimensions: 12x11
Bedroom 3
- Level: Upper
- Dimensions: 12x12
Bedroom 4
- Level: Lower
- Dimensions: 11x14
Dining room
- Level: Main
- Dimensions: 15x12
Family room
- Level: Lower
- Dimensions: 13x26
Kitchen
- Level: Main
- Dimensions: 15x12
Living room
- Level: Main
- Dimensions: 12x15
Other
- Description: Den/Office
- Level: Lower
- Dimensions: 14x22
Heating
- Forced Air
Cooling
- Forced Air, Central Air
Appliances
- Included: Dishwasher, Dryer, Microwave, Refrigerator, Washer, Water Softener Owned
Features
- High Speed Internet, Kitchen Island, Pantry, Vaulted Ceiling(s)
- Basement: Full,Partially Finished,Partial Fin. Contiguous
- Number of fireplaces: 1
- Fireplace features: One, Gas
Interior area
- Total interior livable area: 3,140 sqft
- Finished area above ground: 1,667
- Finished area below ground: 1,473
Property
Parking
- Total spaces: 3
- Parking features: Attached, Basement, Garage Door Opener
- Attached garage spaces: 3
Features
- Patio & porch: Patio
Lot
- Size: 0.40 Acres
- Features: Cul-De-Sac
Details
- Parcel number: 34198425
- Zoning: Residential
- Special conditions: Arms Length
Construction
Type & style
- Home type: SingleFamily
- Property subtype: Single Family Residence
Materials
- Vinyl Siding
- Foundation: Poured Concrete
Condition
- New construction: No
- Year built: 1999
Utilities & green energy
- Sewer: Public Sewer
- Water: Public
Community & neighborhood
Location
- Region: Waupaca
- Subdivision: Woodland Park Estates
Price history
| Date | Event | Price |
|---|---|---|
| 6/26/2025 | Sold | $430,000$137/sqft |
Source: RANW #50307127 | ||
| 4/29/2025 | Contingent | $430,000$137/sqft |
Source: | ||
| 4/29/2025 | Listed for sale | $430,000+46.3%$137/sqft |
Source: RANW #50307127 | ||
| 12/15/2020 | Sold | $294,000+1.4%$94/sqft |
Source: RANW #50229078 | ||
| 12/8/2020 | Pending sale | $289,999$92/sqft |
Source: Shambeau and Thern Real Estate, LLC #50229078 | ||
Public tax history
| Year | Property taxes | Tax assessment |
|---|---|---|
| 2023 | $5,820 +5.6% | $347,900 +49.1% |
| 2022 | $5,510 -2.6% | $233,300 |
| 2021 | $5,659 -3.7% | $233,300 |
Find assessor info on the county website
Neighborhood: 54981
Nearby schools
GreatSchools rating
- 7/10Waupaca Middle SchoolGrades: 5-8Distance: 2.1 mi
- 4/10Waupaca High SchoolGrades: 9-12Distance: 2.4 mi
- 7/10Waupaca Learning Center Elementary SchoolGrades: PK-4Distance: 2.3 mi

Get pre-qualified for a loan
At Zillow Home Loans, we can pre-qualify you in as little as 5 minutes with no impact to your credit score.An equal housing lender. NMLS #10287.

