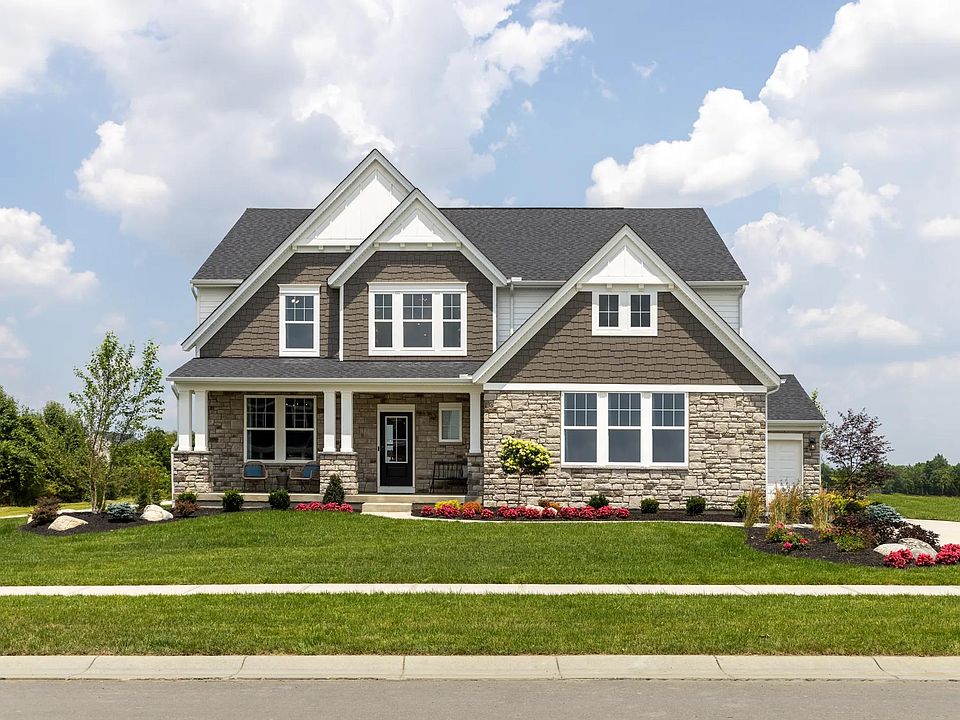Presenting the Alden floor plan by Drees at the Tollhouse Farms community. This floor plan has four bedrooms on the second floor including the primary suite with large bathroom and walk-in closet. Also, this home has an open family room into the kitchen with a sunroom and outdoor living area.
New construction
$719,900
714 Tollhouse Blvd, Lebanon, OH 45036
4beds
--sqft
Single Family Residence
Built in 2025
-- sqft lot
$-- Zestimate®
$--/sqft
$74/mo HOA
- 75 days |
- 78 |
- 2 |
Zillow last checked: 7 hours ago
Listing updated: August 21, 2025 at 10:10am
Listed by:
Jacqueline Bowen 859-394-4096,
Drees / Zaring Realty
Source: Cincy MLS,MLS#: 1851643 Originating MLS: Cincinnati Area Multiple Listing Service
Originating MLS: Cincinnati Area Multiple Listing Service

Travel times
Schedule tour
Select your preferred tour type — either in-person or real-time video tour — then discuss available options with the builder representative you're connected with.
Facts & features
Interior
Bedrooms & bathrooms
- Bedrooms: 4
- Bathrooms: 3
- Full bathrooms: 2
- 1/2 bathrooms: 1
Primary bedroom
- Level: First
- Area: 285
- Dimensions: 15 x 19
Bedroom 2
- Level: Second
- Area: 168
- Dimensions: 14 x 12
Bedroom 3
- Level: Second
- Area: 156
- Dimensions: 12 x 13
Bedroom 4
- Level: Second
- Area: 144
- Dimensions: 12 x 12
Bedroom 5
- Area: 0
- Dimensions: 0 x 0
Primary bathroom
- Features: Shower, Double Vanity
Bathroom 1
- Features: Full
- Level: Second
Bathroom 2
- Features: Full
- Level: Second
Bathroom 3
- Features: Partial
- Level: First
Dining room
- Level: First
- Area: 154
- Dimensions: 14 x 11
Family room
- Features: Fireplace
- Area: 323
- Dimensions: 17 x 19
Kitchen
- Features: Pantry
- Area: 154
- Dimensions: 14 x 11
Living room
- Area: 0
- Dimensions: 0 x 0
Office
- Area: 0
- Dimensions: 0 x 0
Heating
- Forced Air, Gas
Cooling
- Central Air
Appliances
- Included: Dishwasher, Microwave, Oven/Range, Electric Water Heater
Features
- High Ceilings
- Windows: Vinyl
- Basement: Full,Bath/Stubbed,Unfinished
- Number of fireplaces: 1
- Fireplace features: Gas, Outside, Family Room
Interior area
- Total structure area: 0
Property
Parking
- Total spaces: 2
- Parking features: 2 Assigned
- Garage spaces: 2
Features
- Levels: Two
- Stories: 2
- Patio & porch: Patio
- Exterior features: Fireplace
Lot
- Features: Less than .5 Acre
Details
- Parcel number: NEW/UNDER CONST/TO BE BUILT
- Zoning description: Residential
Construction
Type & style
- Home type: SingleFamily
- Architectural style: Traditional
- Property subtype: Single Family Residence
Materials
- Shingle Siding, Brick
- Foundation: Concrete Perimeter
- Roof: Shingle
Condition
- New construction: Yes
- Year built: 2025
Details
- Builder name: The Drees Company
Utilities & green energy
- Gas: Natural
- Sewer: Public Sewer
- Water: Public
Community & HOA
Community
- Features: Walk/Run Paths
- Security: Smoke Alarm
- Subdivision: Tollhouse Farms
HOA
- Has HOA: Yes
- Services included: Community Landscaping
- HOA fee: $885 annually
- HOA name: TBD
Location
- Region: Lebanon
Financial & listing details
- Date on market: 8/14/2025
- Listing terms: Special Financing
About the community
Tollhouse Farms in Lebanon, OH, offers a charming community with convenient access to quaint downtown Lebanon. Nestled near the Little Miami River, residents can enjoy a variety of outdoor activities such as hiking, walking, biking, and kayaking. The community is also close to Kings Island, providing entertainment options for all ages. With large home sites and spacious yards, Tollhouse Farms is an ideal place for families seeking both tranquility and convenience.
Source: Drees Homes

