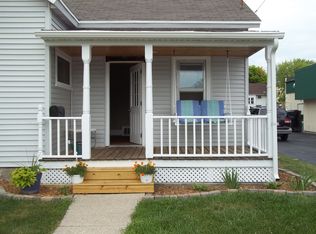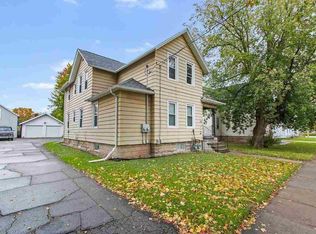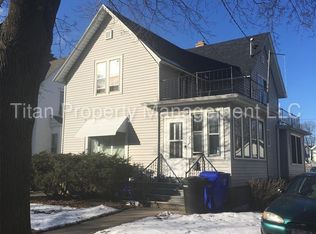Sold
$160,000
714 W Franklin St, Appleton, WI 54914
3beds
1,840sqft
Single Family Residence
Built in 1890
6,534 Square Feet Lot
$179,700 Zestimate®
$87/sqft
$1,893 Estimated rent
Home value
$179,700
$160,000 - $201,000
$1,893/mo
Zestimate® history
Loading...
Owner options
Explore your selling options
What's special
This single-family 3B/2BA home located in the city of Appleton is brimming with potential! The spacious main level includes a living room, family room, office space and washer dryer hook up. The kitchen has sizeable counter space and storage. Updated flooring, light fixtures and doors add to the sunny charm of this home. The upper level includes three large bedrooms and a full bathroom. Conveniently located close to parks, schools and local eateries. Please allow 48 hours binding acceptance.
Zillow last checked: 8 hours ago
Listing updated: August 14, 2024 at 03:15am
Listed by:
Jenny Landro 920-810-5151,
LPT Realty
Bought with:
Jodi Young
Century 21 Ace Realty
Source: RANW,MLS#: 50292965
Facts & features
Interior
Bedrooms & bathrooms
- Bedrooms: 3
- Bathrooms: 2
- Full bathrooms: 2
Bedroom 1
- Level: Upper
- Dimensions: 13x12
Bedroom 2
- Level: Upper
- Dimensions: 12x10
Bedroom 3
- Level: Upper
- Dimensions: 12x8
Family room
- Level: Main
- Dimensions: 13x13
Kitchen
- Level: Main
- Dimensions: 10x13
Living room
- Level: Main
- Dimensions: 14x13
Other
- Description: Den/Office
- Level: Main
- Dimensions: 9x9
Other
- Description: Laundry
- Level: Main
- Dimensions: 6x9
Other
- Description: Bonus Room
- Level: Upper
- Dimensions: 11x12
Heating
- Forced Air
Cooling
- Forced Air
Features
- At Least 1 Bathtub
- Basement: Full
- Has fireplace: No
- Fireplace features: None
Interior area
- Total interior livable area: 1,840 sqft
- Finished area above ground: 1,840
- Finished area below ground: 0
Property
Parking
- Total spaces: 2
- Parking features: Detached
- Garage spaces: 2
Lot
- Size: 6,534 sqft
- Features: Near Bus Line, Sidewalk
Details
- Parcel number: 315070900
- Zoning: Residential
- Special conditions: Arms Length
Construction
Type & style
- Home type: SingleFamily
- Property subtype: Single Family Residence
Materials
- Vinyl Siding
- Foundation: Stone
Condition
- New construction: No
- Year built: 1890
Utilities & green energy
- Sewer: Public Sewer
- Water: Public
Community & neighborhood
Location
- Region: Appleton
Price history
| Date | Event | Price |
|---|---|---|
| 8/5/2024 | Pending sale | $149,900-6.3%$81/sqft |
Source: RANW #50292965 Report a problem | ||
| 7/19/2024 | Sold | $160,000+6.7%$87/sqft |
Source: RANW #50292965 Report a problem | ||
| 6/19/2024 | Contingent | $149,900$81/sqft |
Source: | ||
| 6/14/2024 | Listed for sale | $149,900+99.9%$81/sqft |
Source: RANW #50292965 Report a problem | ||
| 6/6/2016 | Sold | $75,000-6.1%$41/sqft |
Source: RANW #50143067 Report a problem | ||
Public tax history
| Year | Property taxes | Tax assessment |
|---|---|---|
| 2024 | $2,446 -33% | $162,700 |
| 2023 | $3,650 +12.5% | $162,700 +50.4% |
| 2022 | $3,245 +47% | $108,200 |
Find assessor info on the county website
Neighborhood: 54914
Nearby schools
GreatSchools rating
- 5/10Lincoln Elementary SchoolGrades: PK-6Distance: 0.6 mi
- 3/10Wilson Middle SchoolGrades: 7-8Distance: 0.4 mi
- 4/10West High SchoolGrades: 9-12Distance: 0.6 mi
Get pre-qualified for a loan
At Zillow Home Loans, we can pre-qualify you in as little as 5 minutes with no impact to your credit score.An equal housing lender. NMLS #10287.


