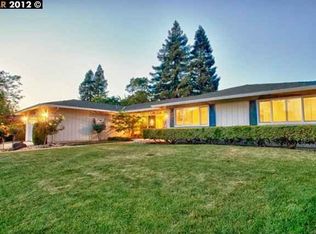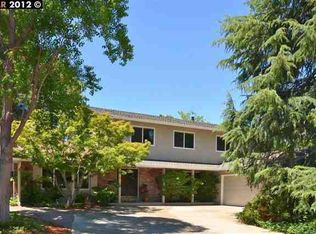Sold for $2,025,000
$2,025,000
714 Wimbledon Rd, Walnut Creek, CA 94598
5beds
2,921sqft
Single Family Residence
Built in 1973
0.25 Acres Lot
$2,009,400 Zestimate®
$693/sqft
$5,343 Estimated rent
Home value
$2,009,400
$1.81M - $2.23M
$5,343/mo
Zestimate® history
Loading...
Owner options
Explore your selling options
What's special
Welcome to 714 Wimbledon Rd, a rare opportunity to own a Plambeck-built, single-level rancher, offered for the first time in 52 years! Tucked away on a peaceful cul-de-sac, this 5 bedroom, 2.5 bathroom home has been lovingly maintained, and completely refreshed with modern updates and amenities. Enjoy brand new engineered hardwood flooring throughout, a fully updated kitchen with sleek cabinetry, quartz counters, designer backsplash, and new appliances, plus beautifully renovated bathrooms with new vanities, fixtures, and tile. The open-concept floor plan features a spacious living room, well-appointed dining room, a wonderful family room with a cozy gas fireplace, and a full-sized laundry room with washer/dryer included. Outdoors, mature landscaping, lush lawns, and multiple entertaining spaces are supported by a multi-zone irrigation system. Additional highlights include central A/C, stylish new lighting, and abundant storage. All this in a highly desirable Walnut Creek neighborhood near top-rated schools, parks, trails, shopping, dining, BART, and commute routes. A true pride-of-ownership family home ready for its next chapter!
Zillow last checked: 8 hours ago
Listing updated: October 13, 2025 at 01:26pm
Listed by:
Cesar A Contreras DRE #01261801 415-307-2022,
Compass 415-345-3000
Bought with:
Deborah Carter, DRE #01050649
BHHS Drysdale Properties
Source: SFAR,MLS#: 425073142 Originating MLS: San Francisco Association of REALTORS
Originating MLS: San Francisco Association of REALTORS
Facts & features
Interior
Bedrooms & bathrooms
- Bedrooms: 5
- Bathrooms: 3
- Full bathrooms: 2
- 1/2 bathrooms: 1
Primary bedroom
- Features: Closet, Ground Floor, Sitting Area
- Area: 0
- Dimensions: 0 x 0
Bedroom 1
- Area: 0
- Dimensions: 0 x 0
Bedroom 2
- Area: 0
- Dimensions: 0 x 0
Bedroom 3
- Area: 0
- Dimensions: 0 x 0
Bedroom 4
- Area: 0
- Dimensions: 0 x 0
Primary bathroom
- Features: Closet, Double Vanity, Shower Stall(s), Tile
Bathroom
- Features: Closet, Double Vanity, Outside Access, Shower Stall(s), Stone, Tile, Tub
Dining room
- Features: Formal Area
- Level: Main
- Area: 0
- Dimensions: 0 x 0
Family room
- Level: Main
- Area: 0
- Dimensions: 0 x 0
Kitchen
- Features: Breakfast Area, Quartz Counter
- Level: Main
- Area: 0
- Dimensions: 0 x 0
Living room
- Level: Main
- Area: 0
- Dimensions: 0 x 0
Heating
- Central, Fireplace(s), Gas
Cooling
- Central Air
Appliances
- Included: Dishwasher, Double Oven, Free-Standing Refrigerator, Gas Cooktop, Microwave, Dryer, Washer
- Laundry: Inside, Inside Room, Sink
Features
- Flooring: Tile, Wood, See Remarks
- Number of fireplaces: 1
- Fireplace features: Family Room
Interior area
- Total structure area: 2,921
- Total interior livable area: 2,921 sqft
Property
Parking
- Total spaces: 2
- Parking features: Driveway, Attached, Covered, Enclosed, Garage Door Opener, Garage Faces Front, Inside Entrance, Private, Side By Side, On Site (Single Family Only)
- Attached garage spaces: 2
- Has uncovered spaces: Yes
Features
- Stories: 1
- Patio & porch: Uncovered Patio
- Fencing: Back Yard,Wood
Lot
- Size: 0.25 Acres
- Features: Auto Sprinkler F&R, Cul-De-Sac, Dead End, Garden, Landscaped, Landscape Front
- Topography: Level
Details
- Parcel number: 1430830057
Construction
Type & style
- Home type: SingleFamily
- Architectural style: Ranch
- Property subtype: Single Family Residence
Condition
- Updated/Remodeled
- New construction: No
- Year built: 1973
Utilities & green energy
- Sewer: Public Sewer
- Water: Public
Community & neighborhood
Location
- Region: Walnut Creek
HOA & financial
HOA
- Has HOA: No
Other financial information
- Total actual rent: 0
Other
Other facts
- Road surface type: Paved Sidewalk
Price history
| Date | Event | Price |
|---|---|---|
| 10/10/2025 | Sold | $2,025,000+12.8%$693/sqft |
Source: | ||
| 9/25/2025 | Pending sale | $1,795,000$615/sqft |
Source: | ||
| 9/12/2025 | Listed for sale | $1,795,000$615/sqft |
Source: | ||
Public tax history
| Year | Property taxes | Tax assessment |
|---|---|---|
| 2025 | $2,602 +2.8% | $168,478 +2% |
| 2024 | $2,532 +2.2% | $165,176 +2% |
| 2023 | $2,477 +1% | $161,938 +2% |
Find assessor info on the county website
Neighborhood: 94598
Nearby schools
GreatSchools rating
- 8/10Bancroft Elementary SchoolGrades: K-5Distance: 0.2 mi
- 7/10Foothill Middle SchoolGrades: 6-8Distance: 1.1 mi
- 10/10Northgate High SchoolGrades: 9-12Distance: 2 mi
Get a cash offer in 3 minutes
Find out how much your home could sell for in as little as 3 minutes with a no-obligation cash offer.
Estimated market value
$2,009,400

