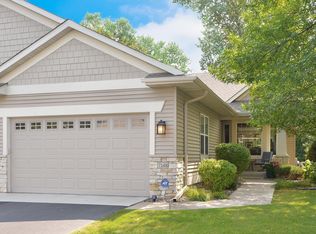Closed
$465,000
7140 Ballard Trl, Inver Grove Heights, MN 55077
2beds
2,588sqft
Townhouse Side x Side
Built in 2003
4,791.6 Square Feet Lot
$457,700 Zestimate®
$180/sqft
$2,509 Estimated rent
Home value
$457,700
$426,000 - $490,000
$2,509/mo
Zestimate® history
Loading...
Owner options
Explore your selling options
What's special
AWESOME one-level TH in quaint development (24 units) near Inverwood Golf Course and easy freeway access! End-unit, beautiful executive-style townhome in high-demand location! SUPER floorplan - MAIN FLOOR living, with plenty of space for entertaining or relaxing -- yes, there's a main floor office AND a sunroom. Southern exposure in the Sunroom with access to the maintenance-free deck that overlooks beautiful, wooded yard! No more fussing about the yard or snow removal -- the HOA takes care of it for you! Welcoming front porch that leads into a beautiful blend of warmth and cozy! Awesome kitchen with granite counter tops, plenty of cabinetry and a kitchen island!! The main floor primary suite is spacious and looks over the private backyard/lot. Downstairs, the LL family room is HUGE -- you can easily host all of the parties or reunions with all of the space!! Walkout to a wonderful patio and enjoy the outdoors! Plenty of storage for all of your extras in the garage AND LL storage room! Easy access to downtown, shopping, dining -- everything! You will LOVE it here!!
Zillow last checked: 8 hours ago
Listing updated: September 05, 2025 at 09:46am
Listed by:
Andrea K. Theis 612-710-1213,
RE/MAX Advantage Plus
Bought with:
Scott Frank
RE/MAX Advantage Plus
Source: NorthstarMLS as distributed by MLS GRID,MLS#: 6750140
Facts & features
Interior
Bedrooms & bathrooms
- Bedrooms: 2
- Bathrooms: 3
- Full bathrooms: 2
- 1/2 bathrooms: 1
Bedroom 1
- Level: Main
- Area: 168 Square Feet
- Dimensions: 14x12
Bedroom 2
- Level: Lower
- Area: 156 Square Feet
- Dimensions: 13x12
Dining room
- Level: Main
- Area: 187 Square Feet
- Dimensions: 17x11
Family room
- Level: Lower
- Area: 578 Square Feet
- Dimensions: 34x17
Kitchen
- Level: Main
- Area: 156 Square Feet
- Dimensions: 13x12
Laundry
- Level: Main
- Area: 63 Square Feet
- Dimensions: 9x7
Living room
- Level: Main
- Area: 238 Square Feet
- Dimensions: 17x14
Office
- Level: Main
- Area: 121 Square Feet
- Dimensions: 11x11
Sun room
- Level: Main
- Area: 120 Square Feet
- Dimensions: 12x10
Heating
- Forced Air
Cooling
- Central Air
Appliances
- Included: Chandelier, Dishwasher, Disposal, Dryer, Exhaust Fan, Microwave, Range, Refrigerator, Stainless Steel Appliance(s), Washer, Water Softener Rented
Features
- Basement: Drain Tiled,Egress Window(s),Finished,Full,Concrete,Storage Space,Walk-Out Access
- Number of fireplaces: 1
- Fireplace features: Gas, Living Room
Interior area
- Total structure area: 2,588
- Total interior livable area: 2,588 sqft
- Finished area above ground: 1,481
- Finished area below ground: 1,107
Property
Parking
- Total spaces: 2
- Parking features: Attached, Asphalt, Garage
- Attached garage spaces: 2
Accessibility
- Accessibility features: Doors 36"+
Features
- Levels: One
- Stories: 1
- Patio & porch: Composite Decking, Deck, Patio, Porch
Lot
- Size: 4,791 sqft
- Features: Near Public Transit, Many Trees
Details
- Foundation area: 2588
- Parcel number: 204405103060
- Zoning description: Residential-Single Family
Construction
Type & style
- Home type: Townhouse
- Property subtype: Townhouse Side x Side
- Attached to another structure: Yes
Materials
- Brick/Stone, Vinyl Siding
- Roof: Age 8 Years or Less
Condition
- Age of Property: 22
- New construction: No
- Year built: 2003
Utilities & green energy
- Gas: Natural Gas
- Sewer: City Sewer - In Street
- Water: City Water - In Street
Community & neighborhood
Location
- Region: Inver Grove Heights
- Subdivision: Lafayette Ridge 2nd Add
HOA & financial
HOA
- Has HOA: Yes
- HOA fee: $504 monthly
- Services included: Maintenance Structure, Cable TV, Hazard Insurance, Internet, Lawn Care, Other, Maintenance Grounds, Professional Mgmt, Trash, Snow Removal
- Association name: Multiventure Properties, Inc.
- Association phone: 952-920-9388
Other
Other facts
- Road surface type: Paved
Price history
| Date | Event | Price |
|---|---|---|
| 9/5/2025 | Sold | $465,000$180/sqft |
Source: | ||
| 8/18/2025 | Pending sale | $465,000$180/sqft |
Source: | ||
| 8/1/2025 | Listed for sale | $465,000+52.5%$180/sqft |
Source: | ||
| 12/23/2014 | Sold | $305,000-8.9%$118/sqft |
Source: | ||
| 10/22/2014 | Listed for sale | $334,900+0.7%$129/sqft |
Source: Realty Executives Results | ||
Public tax history
| Year | Property taxes | Tax assessment |
|---|---|---|
| 2023 | $4,586 -0.5% | $441,800 -1.3% |
| 2022 | $4,608 +1.8% | $447,400 +10.6% |
| 2021 | $4,528 +6.5% | $404,700 +8.8% |
Find assessor info on the county website
Neighborhood: 55077
Nearby schools
GreatSchools rating
- 7/10Salem Hills Elementary SchoolGrades: PK-5Distance: 1.3 mi
- 4/10Inver Grove Heights Middle SchoolGrades: 6-8Distance: 1.4 mi
- 5/10Simley Senior High SchoolGrades: 9-12Distance: 1.3 mi
Get a cash offer in 3 minutes
Find out how much your home could sell for in as little as 3 minutes with a no-obligation cash offer.
Estimated market value
$457,700
Get a cash offer in 3 minutes
Find out how much your home could sell for in as little as 3 minutes with a no-obligation cash offer.
Estimated market value
$457,700
