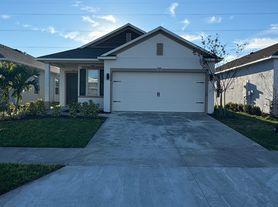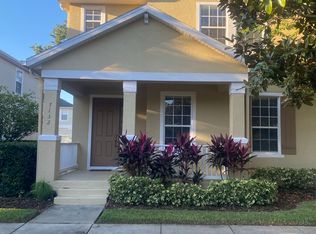The Cali floor plan in Harmony West is a 4-bedroom, 2 full bathroom, 2 car garage, Lake View
providing ample space for a growing family or those who enjoy hosting guests. The 4 spacious bedrooms ensure privacy and comfort, creating a tranquil environment to unwind after a long day. The kitchen features sleek granite countertops, modern SS appliances, and extended cabinets with plenty of storage space, catering to all your culinary needs. The large primary bedroom features an ensuite bathroom with double vanities, plenty of counter space with garden tub and shower, and a large primary closet. The laundry room has a new washer and dryer, the lanai with a beautiful lake view. This community has walking trails and several play areas for the kiddies. There is also a beautiful Clubhouse that features a very large pool and the awesome gym that is the boast of the community. This location provides easy access to the Turnpike, shopping, dining, schools, Lake Nona, the Airport and even the East coast beaches. Don't miss it!
Home for rent
$2,350/mo
7140 Painted Bunting Way, Saint Cloud, FL 34773
4beds
1,828sqft
Price may not include required fees and charges.
Manufactured
Available now
Cats, dogs OK
Central air
In unit laundry
2 Attached garage spaces parking
Electric, central
What's special
Modern ss appliancesLake viewSpacious bedroomsSleek granite countertopsEnsuite bathroomPlenty of storage spaceLaundry room
- 61 days |
- -- |
- -- |
Travel times
Zillow can help you save for your dream home
With a 6% savings match, a first-time homebuyer savings account is designed to help you reach your down payment goals faster.
Offer exclusive to Foyer+; Terms apply. Details on landing page.
Facts & features
Interior
Bedrooms & bathrooms
- Bedrooms: 4
- Bathrooms: 2
- Full bathrooms: 2
Heating
- Electric, Central
Cooling
- Central Air
Appliances
- Included: Dishwasher, Disposal, Dryer, Microwave, Range, Refrigerator, Washer
- Laundry: In Unit, Laundry Room
Features
- Living Room/Dining Room Combo, Open Floorplan, Split Bedroom, View, Walk-In Closet(s)
- Flooring: Carpet
Interior area
- Total interior livable area: 1,828 sqft
Video & virtual tour
Property
Parking
- Total spaces: 2
- Parking features: Attached, Driveway, Covered
- Has attached garage: Yes
- Details: Contact manager
Features
- Stories: 1
- Exterior features: Blinds, Clubhouse, Driveway, ENERGY STAR Qualified Windows, Fitness Center, Floor Covering: Ceramic, Flooring: Ceramic, Garage Door Opener, Golf, Golf Course, Harmony West, Heating system: Central, Heating: Electric, In County, Lake, Laundry Room, Living Room/Dining Room Combo, Lot Features: In County, Open Floorplan, Park, Playground, Pool, Pool Maintenance included in rent, Rear Porch, Recreation Facilities, Recreational included in rent, Sliding Doors, Smoke Detector(s), Split Bedroom, Trail(s), View Type: Lake, Walk-In Closet(s)
- Has view: Yes
- View description: Water View
Details
- Parcel number: 182632359800011810
Construction
Type & style
- Home type: MobileManufactured
- Property subtype: Manufactured
Condition
- Year built: 2025
Building
Management
- Pets allowed: Yes
Community & HOA
Community
- Features: Clubhouse, Fitness Center, Playground
HOA
- Amenities included: Fitness Center
Location
- Region: Saint Cloud
Financial & listing details
- Lease term: 12 Months
Price history
| Date | Event | Price |
|---|---|---|
| 9/27/2025 | Price change | $2,350-2.1%$1/sqft |
Source: Stellar MLS #O6338382 | ||
| 8/22/2025 | Listed for rent | $2,400$1/sqft |
Source: Stellar MLS #O6338382 | ||
| 6/3/2025 | Sold | $416,990$228/sqft |
Source: Public Record | ||

