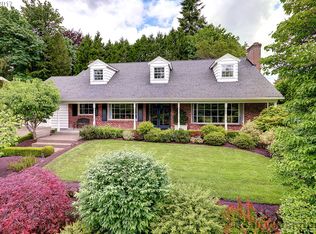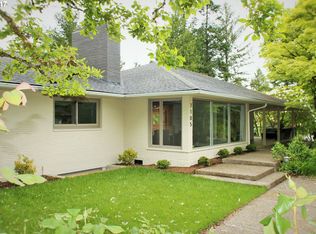Beautiful ranch in the heart of Raleigh Hills with fenced yard including a patio, garden, and Trex deck. Bay windows allow for lots of natural light. Large, eat-in kitchen with stainless appliances, quartz counters, & custom tile backsplash. All bedrooms, bathrooms, and laundry on the main level; gym, office, and family room on the lower level. Space for everyone! Walkable to New Seasons, library, schools, and bus lines.
This property is off market, which means it's not currently listed for sale or rent on Zillow. This may be different from what's available on other websites or public sources.

