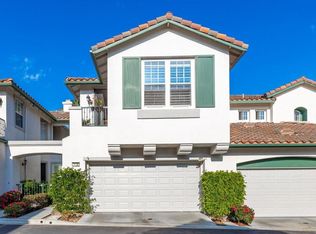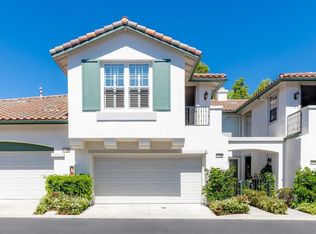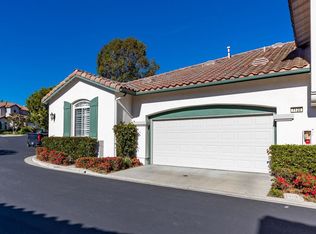Sold for $1,410,000
Listing Provided by:
Klara Straus-Henkels DRE #01182127 homesbyklara@gmail.com,
Willis Allen Real Estate,
Thomas Henkels DRE #02081206 760-407-7519,
Willis Allen Real Estate
Bought with: Coastal Premier Properties
$1,410,000
7140 Tatler Rd, Carlsbad, CA 92011
2beds
2,272sqft
Townhouse
Built in 1999
-- sqft lot
$1,411,500 Zestimate®
$621/sqft
$4,859 Estimated rent
Home value
$1,411,500
$1.30M - $1.54M
$4,859/mo
Zestimate® history
Loading...
Owner options
Explore your selling options
What's special
This exceptional home offers a rare opportunity to own the largest floor plan (Plan 3) in the gated community of Viaggio. Surrounded by open space, this end unit spans 2,272 sq ft and features both a PRIMARY BEDROOM DOWNSTAIRS and PRIMARY BEDROOM UPSTAIRS, each with large en-suite bathrooms. The home is further enhanced by a spacious, versatile LOFT. Vaulted ceilings and an open floor plan allow natural light and soothing breezes to create an inviting atmosphere. Upon entering, you are greeted by soaring 20 ft ceilings in the living room, with walls of windows that provide a bright, open living space. The layout flows seamlessly into a dining room and a well-appointed kitchen. Adjacent to the kitchen is a powder room and a laundry room with a full-sized sink. The residence offers ample storage, including a large closet under the stairwell, often used as a pantry. Both primary suites feature generous walk-in closets. The downstairs closet is so spacious that some owners have converted it into an office or wine storage room. The upstairs bedroom includes his and her walk-in closets, an expansive en-suite bathroom, a relaxing sitting area, and a balcony. Originally, there was an option to convert the loft into a third bedroom and bathroom. A change that remains easily achievable. The covered patio is seamlessly located from the kitchen and dining areas, complete with a gas firepit, provides a serene space to relax and enjoy a favorite beverage. The home also includes a two-car garage with newer epoxy floors. This property is an excellent opportunity for out-of-state residents seeking a second home. Many owners consider Viaggio their weekend retreat. The community pool and spa are heated year-round, adding to the appeal. Viaggio stands out as the only community within Aviara that offers cushions on all pool furniture, enhancing comfort and relaxation. Ideally situated near the Park Hyatt Aviara Resort, Aviara Golf Club & Spa, as well as a variety of cafes, pubs, and shops, and is just 2 miles from the beach. Don’t miss this rare opportunity to reside in the serene and luxurious resort-style community of Viaggio.
Zillow last checked: 8 hours ago
Listing updated: December 06, 2024 at 02:30pm
Listing Provided by:
Klara Straus-Henkels DRE #01182127 homesbyklara@gmail.com,
Willis Allen Real Estate,
Thomas Henkels DRE #02081206 760-407-7519,
Willis Allen Real Estate
Bought with:
Amy Green, DRE #01350609
Coastal Premier Properties
Source: CRMLS,MLS#: NDP2408659 Originating MLS: California Regional MLS (North San Diego County & Pacific Southwest AORs)
Originating MLS: California Regional MLS (North San Diego County & Pacific Southwest AORs)
Facts & features
Interior
Bedrooms & bathrooms
- Bedrooms: 2
- Bathrooms: 3
- Full bathrooms: 2
- 1/2 bathrooms: 1
- Main level bathrooms: 1
- Main level bedrooms: 1
Primary bedroom
- Features: Main Level Primary
Primary bedroom
- Features: Primary Suite
Primary bedroom
- Features: Multiple Primary Suites
Bedroom
- Features: Bedroom on Main Level
Other
- Features: Walk-In Closet(s)
Heating
- Central, Forced Air
Cooling
- Central Air
Appliances
- Laundry: Washer Hookup, Electric Dryer Hookup, Gas Dryer Hookup
Features
- Attic, Bedroom on Main Level, Main Level Primary, Multiple Primary Suites, Primary Suite, Walk-In Closet(s)
- Has fireplace: Yes
- Fireplace features: Living Room
- Common walls with other units/homes: 1 Common Wall,End Unit,No One Above,No One Below
Interior area
- Total interior livable area: 2,272 sqft
Property
Parking
- Total spaces: 2
- Parking features: Garage - Attached
- Attached garage spaces: 2
Features
- Levels: Two
- Stories: 2
- Entry location: 1
- Pool features: Community, Association
- Has spa: Yes
- Has view: Yes
- View description: Hills, Neighborhood
Details
- Parcel number: 2158200610
- Zoning: R-1:SINGLE FAM-RES
- Special conditions: Trust
Construction
Type & style
- Home type: Townhouse
- Property subtype: Townhouse
- Attached to another structure: Yes
Condition
- Year built: 1999
Utilities & green energy
- Sewer: Public Sewer
Community & neighborhood
Community
- Community features: Biking, Curbs, Golf, Hiking, Park, Preserve/Public Land, Storm Drain(s), Street Lights, Sidewalks, Pool
Location
- Region: Carlsbad
HOA & financial
HOA
- Has HOA: Yes
- HOA fee: $128 monthly
- Amenities included: Maintenance Grounds, Insurance, Maintenance Front Yard, Pool, Pets Allowed, Spa/Hot Tub
- Services included: Pest Control
- Association name: Aviara Master Association
- Association phone: 888-662-4627
- Second HOA fee: $577 monthly
- Second association name: Viaggio
Other
Other facts
- Listing terms: Cash,Cash to New Loan,Conventional
Price history
| Date | Event | Price |
|---|---|---|
| 12/4/2024 | Sold | $1,410,000-1.1%$621/sqft |
Source: | ||
| 11/15/2024 | Pending sale | $1,425,000$627/sqft |
Source: | ||
| 11/13/2024 | Contingent | $1,425,000$627/sqft |
Source: | ||
| 11/11/2024 | Listed for sale | $1,425,000$627/sqft |
Source: | ||
| 10/28/2024 | Pending sale | $1,425,000$627/sqft |
Source: | ||
Public tax history
| Year | Property taxes | Tax assessment |
|---|---|---|
| 2025 | $15,319 +135.6% | $1,410,000 +131.8% |
| 2024 | $6,501 +0.5% | $608,344 +2% |
| 2023 | $6,467 +1.6% | $596,416 +2% |
Find assessor info on the county website
Neighborhood: Aviara
Nearby schools
GreatSchools rating
- 8/10Aviara Oaks Elementary SchoolGrades: K-5Distance: 0.8 mi
- 8/10Aviara Oaks Middle SchoolGrades: 6-8Distance: 0.8 mi
- 9/10Carlsbad High SchoolGrades: 9-12Distance: 4.7 mi
Get a cash offer in 3 minutes
Find out how much your home could sell for in as little as 3 minutes with a no-obligation cash offer.
Estimated market value$1,411,500
Get a cash offer in 3 minutes
Find out how much your home could sell for in as little as 3 minutes with a no-obligation cash offer.
Estimated market value
$1,411,500


