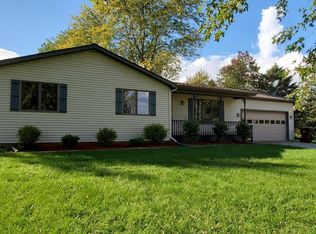Sold for $185,000
$185,000
7140 Williams Rd, Lansing, MI 48911
3beds
1,480sqft
Single Family Residence
Built in 1966
1.03 Acres Lot
$208,000 Zestimate®
$125/sqft
$1,839 Estimated rent
Home value
$208,000
$175,000 - $250,000
$1,839/mo
Zestimate® history
Loading...
Owner options
Explore your selling options
What's special
Welcome to 7140 William Rd. Wonderful county home sitting on just over an acre, offering everything you need for a growing family. Newer water heater & Furnace. A Generac generator so no worries about losing power.
The large laundry room on the first floor that can also be used as an office, or playroom.
The mother in-law apartment can be used as a rental or just a space for mom to be close to family. Three-season room offers a great place to get away from it all and watch the deer and wild life.
Zillow last checked: 8 hours ago
Listing updated: July 03, 2024 at 08:03am
Listed by:
Melissa Jane Smith 517-927-8496,
Coldwell Banker Professionals-Delta
Source: Greater Lansing AOR,MLS#: 279901
Facts & features
Interior
Bedrooms & bathrooms
- Bedrooms: 3
- Bathrooms: 2
- Full bathrooms: 2
Primary bedroom
- Level: First
- Area: 109.19 Square Feet
- Dimensions: 10.8 x 10.11
Bedroom 2
- Level: First
- Area: 109.19 Square Feet
- Dimensions: 10.8 x 10.11
Bedroom 3
- Level: First
- Area: 110.09 Square Feet
- Dimensions: 10.9 x 10.1
Dining room
- Level: First
- Area: 1 Square Feet
- Dimensions: 1 x 1
Kitchen
- Level: First
- Area: 199.76 Square Feet
- Dimensions: 16.11 x 12.4
Living room
- Level: First
- Area: 241.56 Square Feet
- Dimensions: 18.3 x 13.2
Other
- Description: Mother in-law apt. with bath
- Level: First
- Area: 483.48 Square Feet
- Dimensions: 19.11 x 25.3
Other
- Description: Office/ Laundry/ Playroom
- Level: First
- Area: 229.57 Square Feet
- Dimensions: 25.2 x 9.11
Other
- Description: Sunroom
- Level: First
- Area: 191.34 Square Feet
- Dimensions: 12.11 x 15.8
Heating
- Fireplace(s), Natural Gas, Wall Furnace
Cooling
- Central Air
Appliances
- Included: Gas Water Heater, Range Hood, Water Softener Owned, Washer, Gas Range, Free-Standing Refrigerator, Dryer, Dishwasher
- Laundry: Inside, Main Level
Features
- Ceiling Fan(s), Eat-in Kitchen, High Speed Internet, Laminate Counters
- Flooring: Carpet, Combination, Painted/Stained, Vinyl
- Windows: Double Pane Windows
- Basement: Concrete,Crawl Space,Sump Pump
- Has fireplace: Yes
- Fireplace features: Basement
Interior area
- Total structure area: 2,960
- Total interior livable area: 1,480 sqft
- Finished area above ground: 1,480
- Finished area below ground: 0
Property
Parking
- Total spaces: 2
- Parking features: Asphalt, Converted Garage, Driveway, Garage, Garage Faces Front, Inside Entrance
- Garage spaces: 2
- Has uncovered spaces: Yes
Accessibility
- Accessibility features: Accessible Approach with Ramp
Features
- Levels: One
- Stories: 1
- Entry location: Front
- Patio & porch: Front Porch, Rear Porch
- Has view: Yes
- View description: Neighborhood, Trees/Woods
Lot
- Size: 1.03 Acres
- Features: Back Yard, Front Yard, Many Trees
Details
- Additional structures: Garage(s)
- Foundation area: 1480
- Parcel number: 2308000130005100
- Zoning description: Zoning
Construction
Type & style
- Home type: SingleFamily
- Architectural style: Ranch
- Property subtype: Single Family Residence
Materials
- Vinyl Siding
- Foundation: Block
- Roof: Shingle
Condition
- Year built: 1966
Utilities & green energy
- Electric: 100 Amp Service, Circuit Breakers, Generator
- Sewer: Septic Tank
- Water: Well
- Utilities for property: Sewer Available, Natural Gas Connected
Community & neighborhood
Location
- Region: Lansing
- Subdivision: Mt Vernon
Other
Other facts
- Listing terms: Cash,Conventional
- Road surface type: Concrete
Price history
| Date | Event | Price |
|---|---|---|
| 7/2/2024 | Sold | $185,000-9.8%$125/sqft |
Source: | ||
| 6/18/2024 | Pending sale | $205,000$139/sqft |
Source: | ||
| 5/31/2024 | Price change | $205,000-6.8%$139/sqft |
Source: | ||
| 4/29/2024 | Price change | $220,000-8.3%$149/sqft |
Source: | ||
| 4/21/2024 | Listed for sale | $240,000$162/sqft |
Source: | ||
Public tax history
| Year | Property taxes | Tax assessment |
|---|---|---|
| 2024 | -- | $80,500 +24% |
| 2021 | $2,062 +2.6% | $64,900 +1.9% |
| 2020 | $2,009 | $63,700 +8.9% |
Find assessor info on the county website
Neighborhood: 48911
Nearby schools
GreatSchools rating
- 4/10Dimondale Elementary SchoolGrades: K-4Distance: 2.5 mi
- 3/10Holt Junior High SchoolGrades: 7-8Distance: 5.7 mi
- 8/10Holt Senior High SchoolGrades: 9-12Distance: 3.3 mi
Schools provided by the listing agent
- High: Holt/Dimondale
- District: Holt/Dimondale
Source: Greater Lansing AOR. This data may not be complete. We recommend contacting the local school district to confirm school assignments for this home.
Get pre-qualified for a loan
At Zillow Home Loans, we can pre-qualify you in as little as 5 minutes with no impact to your credit score.An equal housing lender. NMLS #10287.
Sell with ease on Zillow
Get a Zillow Showcase℠ listing at no additional cost and you could sell for —faster.
$208,000
2% more+$4,160
With Zillow Showcase(estimated)$212,160
