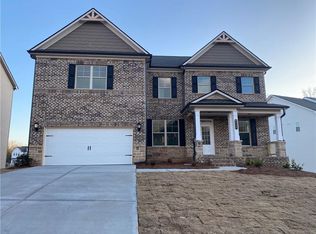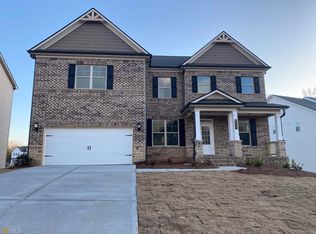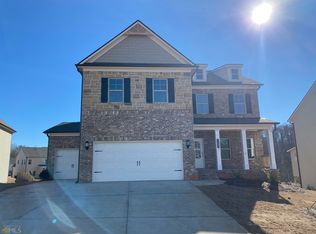Closed
$559,990
7141 Birch View Ct, Flowery Branch, GA 30542
4beds
2,930sqft
Single Family Residence, Residential
Built in 2022
0.25 Acres Lot
$568,100 Zestimate®
$191/sqft
$2,764 Estimated rent
Home value
$568,100
$540,000 - $597,000
$2,764/mo
Zestimate® history
Loading...
Owner options
Explore your selling options
What's special
Bristol / Basement 4 Bedrooms/2.5 Baths with Loft up. Covered Patio. Entry Foyer with Home Office/Study. Rear stairs to Great Rm With Coffered Ceiling and Fireplace opens to Dining & Kitchen. Kitchen has work island with bar stool seating & HUGE double sized walk in pantry. Large mud room off kitchen. Powder on main. Up has Loft, Primary Suite with oversized shower, 3 Bedrooms, Hall bath & Laundry Room. SMART HOME PACKAGE Includes Ring Doorbell, Echo Show 8", Ecobee Thermostat & Kwikset Halo Smart Front Door Lock. Elegant Trim Package. This Home is READY Now. Please Ask the Onsite Agent about Upgrades Includes in this home. **PRICE REFLECTS $62,040 DISCOUNT!**
Zillow last checked: 8 hours ago
Listing updated: April 10, 2023 at 10:57pm
Listing Provided by:
JULIE GILES,
Chafin Realty, Inc.
Bought with:
Paul Sauer, 363699
Atlanta Communities
Source: FMLS GA,MLS#: 7058817
Facts & features
Interior
Bedrooms & bathrooms
- Bedrooms: 4
- Bathrooms: 3
- Full bathrooms: 2
- 1/2 bathrooms: 1
Primary bedroom
- Features: Other
- Level: Other
Bedroom
- Features: Other
Primary bathroom
- Features: Double Vanity, Separate Tub/Shower, Other
Dining room
- Features: Great Room
Kitchen
- Features: Breakfast Bar, Cabinets White, Kitchen Island, Pantry Walk-In, Solid Surface Counters, View to Family Room, Other
Heating
- Central, Electric
Cooling
- Central Air
Appliances
- Included: Dishwasher, Disposal, Electric Oven, Electric Water Heater, Gas Cooktop, Gas Range, Microwave
- Laundry: Laundry Room, Upper Level
Features
- Coffered Ceiling(s), Double Vanity, Entrance Foyer, High Ceilings 9 ft Lower, High Ceilings 9 ft Main, Tray Ceiling(s), Walk-In Closet(s)
- Flooring: Carpet, Other
- Windows: Double Pane Windows, Insulated Windows
- Basement: Bath/Stubbed,Daylight,Full,Unfinished
- Number of fireplaces: 1
- Fireplace features: Factory Built, Family Room
- Common walls with other units/homes: No Common Walls
Interior area
- Total structure area: 2,930
- Total interior livable area: 2,930 sqft
- Finished area above ground: 0
- Finished area below ground: 0
Property
Parking
- Total spaces: 2
- Parking features: Attached, Garage, Garage Faces Front
- Attached garage spaces: 2
Accessibility
- Accessibility features: None
Features
- Levels: Two
- Stories: 2
- Patio & porch: Covered, Deck, Front Porch, Patio
- Exterior features: Other
- Pool features: None
- Spa features: None
- Fencing: None
- Has view: Yes
- View description: Other
- Waterfront features: None
- Body of water: None
Lot
- Size: 0.25 Acres
- Features: Private, Other
Details
- Additional structures: None
- Parcel number: 15042 000511
- Other equipment: None
- Horse amenities: None
Construction
Type & style
- Home type: SingleFamily
- Architectural style: Traditional
- Property subtype: Single Family Residence, Residential
Materials
- Brick Front, Other
- Foundation: Concrete Perimeter
- Roof: Composition
Condition
- Under Construction
- New construction: Yes
- Year built: 2022
Details
- Warranty included: Yes
Utilities & green energy
- Electric: 110 Volts
- Sewer: Public Sewer
- Water: Public
- Utilities for property: Electricity Available, Phone Available, Sewer Available, Water Available
Green energy
- Green verification: ENERGY STAR Certified Homes
- Energy efficient items: HVAC, Thermostat
- Energy generation: None
Community & neighborhood
Security
- Security features: Smoke Detector(s)
Community
- Community features: Homeowners Assoc, Pool, Sidewalks, Street Lights, Other
Location
- Region: Flowery Branch
- Subdivision: Lancaster
HOA & financial
HOA
- Has HOA: Yes
- HOA fee: $675 annually
Other
Other facts
- Listing terms: Cash,Conventional
- Ownership: Fee Simple
- Road surface type: Paved
Price history
| Date | Event | Price |
|---|---|---|
| 6/16/2025 | Listing removed | $573,900$196/sqft |
Source: | ||
| 5/15/2025 | Price change | $573,900-0.9%$196/sqft |
Source: | ||
| 5/8/2025 | Listed for sale | $578,998$198/sqft |
Source: | ||
| 5/1/2025 | Pending sale | $578,998$198/sqft |
Source: | ||
| 4/10/2025 | Price change | $578,9980%$198/sqft |
Source: | ||
Public tax history
| Year | Property taxes | Tax assessment |
|---|---|---|
| 2024 | $5,323 -4.3% | $224,080 0% |
| 2023 | $5,564 +689.5% | $224,120 +718% |
| 2022 | $705 | $27,400 |
Find assessor info on the county website
Neighborhood: 30542
Nearby schools
GreatSchools rating
- 6/10Spout Springs Elementary SchoolGrades: PK-5Distance: 0.7 mi
- 6/10Cherokee Bluff MiddleGrades: 6-8Distance: 1 mi
- 8/10Cherokee Bluff High SchoolGrades: 9-12Distance: 1 mi
Schools provided by the listing agent
- Elementary: Spout Springs
- Middle: Cherokee Bluff
- High: Cherokee Bluff
Source: FMLS GA. This data may not be complete. We recommend contacting the local school district to confirm school assignments for this home.
Get a cash offer in 3 minutes
Find out how much your home could sell for in as little as 3 minutes with a no-obligation cash offer.
Estimated market value
$568,100
Get a cash offer in 3 minutes
Find out how much your home could sell for in as little as 3 minutes with a no-obligation cash offer.
Estimated market value
$568,100



