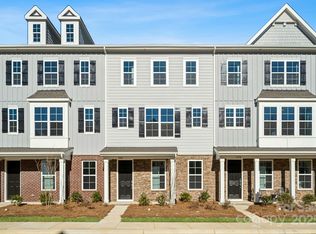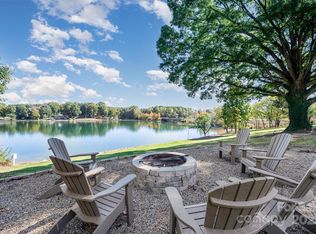7141 Brookview Ln, Sherrills Ford, NC 28673
What's special
- 111 days |
- 19 |
- 0 |
Zillow last checked: 8 hours ago
Listing updated: October 17, 2025 at 01:24pm
Amy Whitley amy.whitley@centurycommunities.com,
CCNC Realty Group LLC
Travel times
Schedule tour
Select your preferred tour type — either in-person or real-time video tour — then discuss available options with the builder representative you're connected with.
Facts & features
Interior
Bedrooms & bathrooms
- Bedrooms: 4
- Bathrooms: 4
- Full bathrooms: 3
- 1/2 bathrooms: 1
Primary bedroom
- Level: Upper
Bedroom s
- Features: Walk-In Closet(s)
- Level: Lower
Bedroom s
- Level: Upper
Bedroom s
- Level: Upper
Bathroom full
- Level: Lower
Bathroom half
- Level: Main
Bathroom full
- Level: Upper
Bathroom full
- Level: Upper
Dining room
- Level: Main
Great room
- Level: Main
Kitchen
- Level: Main
Laundry
- Level: Upper
Heating
- Natural Gas
Cooling
- Central Air, Electric
Appliances
- Included: Dishwasher, Disposal, Gas Range, Microwave, Oven, Plumbed For Ice Maker
- Laundry: Laundry Room, Upper Level
Features
- Breakfast Bar, Kitchen Island, Open Floorplan, Pantry, Walk-In Closet(s), Walk-In Pantry
- Flooring: Carpet, Tile, Vinyl
- Doors: Insulated Door(s)
- Windows: Insulated Windows
- Has basement: No
- Attic: Pull Down Stairs
- Fireplace features: Family Room
Interior area
- Total structure area: 2,145
- Total interior livable area: 2,145 sqft
- Finished area above ground: 2,145
- Finished area below ground: 0
Property
Parking
- Total spaces: 2
- Parking features: Attached Garage, Garage Faces Rear, Garage on Main Level
- Attached garage spaces: 2
Features
- Levels: Three Or More
- Stories: 3
- Entry location: Lower
- Patio & porch: Deck, Patio
- Exterior features: In-Ground Irrigation, Lawn Maintenance
- Pool features: Community
- Waterfront features: Other - See Remarks
Lot
- Size: 0.04 Acres
- Features: Level
Details
- Parcel number: 460717000215
- Zoning: PD-DC
- Special conditions: Standard
Construction
Type & style
- Home type: Townhouse
- Property subtype: Townhouse
Materials
- Brick Partial, Hardboard Siding, Stone Veneer
- Foundation: Slab
Condition
- New construction: Yes
- Year built: 2025
Details
- Builder model: Stratford III C
- Builder name: Century Communities
Utilities & green energy
- Sewer: Public Sewer
- Water: City
- Utilities for property: Cable Available
Green energy
- Construction elements: Low VOC Coatings
Community & HOA
Community
- Features: Cabana, Dog Park, Lake Access, Picnic Area, Sidewalks, Street Lights, Walking Trails
- Security: Carbon Monoxide Detector(s), Smoke Detector(s)
- Subdivision: Waterstone
HOA
- Has HOA: Yes
- HOA fee: $200 monthly
- HOA name: Cusick Management Company
- HOA phone: 704-544-7779
Location
- Region: Sherrills Ford
Financial & listing details
- Price per square foot: $160/sqft
- Date on market: 8/23/2025
- Cumulative days on market: 111 days
- Listing terms: Cash,Conventional,FHA,VA Loan
- Road surface type: Concrete, Paved
About the community
Hometown Heroes Charlotte
Hometown Heroes CharlotteSource: Century Communities
11 homes in this community
Available homes
| Listing | Price | Bed / bath | Status |
|---|---|---|---|
Current home: 7141 Brookview Ln | $342,205 | 4 bed / 4 bath | Pending |
| 4455 Reed Creek Dr #306 | $299,990 | 2 bed / 2 bath | Available |
| 7137 Brookview Ln | $310,990 | 4 bed / 4 bath | Available |
| 7145 Brookview Ln | $311,990 | 4 bed / 4 bath | Available |
| 7133 Brookview Ln | $329,990 | 4 bed / 4 bath | Available |
| 7140 Brookview Ln | $332,990 | 4 bed / 4 bath | Available |
| 7144 Brookview Ln | $333,990 | 4 bed / 4 bath | Available |
| 7136 Brookview Ln | $338,990 | 4 bed / 4 bath | Available |
| 7148 Brookview Ln | $339,990 | 4 bed / 4 bath | Available |
| 7132 Brookview Ln | $353,990 | 4 bed / 4 bath | Available |
| 7152 Brookview Ln | $359,990 | 4 bed / 4 bath | Pending |
Source: Century Communities
Contact builder

By pressing Contact builder, you agree that Zillow Group and other real estate professionals may call/text you about your inquiry, which may involve use of automated means and prerecorded/artificial voices and applies even if you are registered on a national or state Do Not Call list. You don't need to consent as a condition of buying any property, goods, or services. Message/data rates may apply. You also agree to our Terms of Use.
Learn how to advertise your homesEstimated market value
$340,400
$323,000 - $357,000
Not available
Price history
| Date | Event | Price |
|---|---|---|
| 10/17/2025 | Pending sale | $342,205$160/sqft |
Source: | ||
| 9/26/2025 | Price change | $342,205-0.2%$160/sqft |
Source: | ||
| 9/9/2025 | Price change | $342,990-0.6%$160/sqft |
Source: | ||
| 8/23/2025 | Listed for sale | $344,990$161/sqft |
Source: | ||
Public tax history
Monthly payment
Neighborhood: 28673
Nearby schools
GreatSchools rating
- 7/10Sherrills Ford ElementaryGrades: K-6Distance: 3.6 mi
- 3/10Mill Creek MiddleGrades: 7-8Distance: 6.6 mi
- 8/10Bandys HighGrades: PK,9-12Distance: 5.9 mi
Schools provided by the builder
- Elementary: Sherrills Ford Elementary
- Middle: Mill Creek Middle School
- District: Catawba County Schools
Source: Century Communities. This data may not be complete. We recommend contacting the local school district to confirm school assignments for this home.


