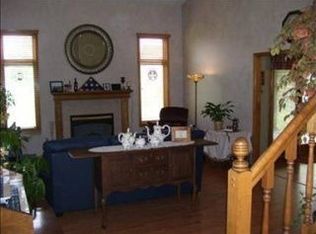Sold on 08/01/25
Price Unknown
7141 SW Lancelot Ln, Topeka, KS 66610
4beds
4,009sqft
Single Family Residence, Residential
Built in 1994
0.59 Acres Lot
$423,200 Zestimate®
$--/sqft
$5,051 Estimated rent
Home value
$423,200
$364,000 - $495,000
$5,051/mo
Zestimate® history
Loading...
Owner options
Explore your selling options
What's special
Spacious Sherwood Ranch, 4009 sq. ft. living space. Beautiful custom kitchen with double islands, opens to family room with fireplace, vaulted ceiling, new kitchen range, walks out to large deck. Hardwood floors in kitchen & hallways. Extensive remodeling has been done in the last 2 years. New carpet & mohawk vinyl flooring planks, new step in tub, all new interior paint, new hall bath large shower, many handicap features including new Acorn stair chair to basement & ramp in garage. All quality upgrades & workmanship: 4 bedrooms, 3.5 baths. Partially finished huge Rec/Family room in walkout basement with a kitchenette, bedroom, bathroom, and workshop. HVAC serviced in 2022, oversized garage 24'X 23'. This home is on a large corner lot. Huge deck, nice landscape, great location!! Washburn Rural schools.
Zillow last checked: 8 hours ago
Listing updated: August 01, 2025 at 09:57am
Listed by:
William Haag 785-608-6966,
Better Homes and Gardens Real
Bought with:
Michael Wiseman, SP00237592
Platinum Realty LLC
Source: Sunflower AOR,MLS#: 239666
Facts & features
Interior
Bedrooms & bathrooms
- Bedrooms: 4
- Bathrooms: 4
- Full bathrooms: 3
- 1/2 bathrooms: 1
Primary bedroom
- Level: Main
- Area: 210
- Dimensions: 15X14
Bedroom 2
- Level: Main
- Area: 132
- Dimensions: 12X11
Bedroom 3
- Level: Main
- Area: 138
- Dimensions: 12X11.5
Bedroom 4
- Level: Basement
- Area: 195.75
- Dimensions: 14.5X13.5
Dining room
- Level: Main
- Area: 168
- Dimensions: 14X12
Family room
- Level: Main
- Area: 289
- Dimensions: 17X17
Kitchen
- Level: Main
- Area: 255
- Dimensions: 17X15
Laundry
- Level: Main
- Area: 126
- Dimensions: 14X9
Living room
- Level: Main
- Area: 217
- Dimensions: 15.5X14
Recreation room
- Level: Basement
- Area: 816
- Dimensions: 48X17
Heating
- Natural Gas
Cooling
- Central Air
Appliances
- Included: Electric Range, Microwave, Refrigerator, Disposal, Humidifier, Cable TV Available
- Laundry: Main Level
Features
- Vaulted Ceiling(s)
- Flooring: Hardwood, Vinyl, Carpet
- Windows: Insulated Windows
- Basement: Sump Pump,Concrete,Walk-Out Access,Daylight
- Number of fireplaces: 1
- Fireplace features: One, Family Room
Interior area
- Total structure area: 4,009
- Total interior livable area: 4,009 sqft
- Finished area above ground: 2,309
- Finished area below ground: 1,700
Property
Parking
- Total spaces: 2
- Parking features: Attached, Auto Garage Opener(s), Garage Door Opener
- Attached garage spaces: 2
Features
- Patio & porch: Deck
Lot
- Size: 0.59 Acres
- Dimensions: 128 x 200
- Features: Corner Lot
Details
- Parcel number: R57345
- Special conditions: Standard,Arm's Length
Construction
Type & style
- Home type: SingleFamily
- Architectural style: Ranch
- Property subtype: Single Family Residence, Residential
Materials
- Frame, Vinyl Siding
- Roof: Architectural Style
Condition
- Year built: 1994
Utilities & green energy
- Water: Public
- Utilities for property: Cable Available
Community & neighborhood
Location
- Region: Topeka
- Subdivision: Sherwood Estates
Price history
| Date | Event | Price |
|---|---|---|
| 8/1/2025 | Sold | -- |
Source: | ||
| 7/14/2025 | Pending sale | $430,000$107/sqft |
Source: | ||
| 6/17/2025 | Price change | $430,000-4.4%$107/sqft |
Source: | ||
| 6/4/2025 | Listed for sale | $450,000+28.6%$112/sqft |
Source: | ||
| 3/1/2023 | Sold | -- |
Source: | ||
Public tax history
| Year | Property taxes | Tax assessment |
|---|---|---|
| 2025 | -- | $41,496 +2% |
| 2024 | $5,864 +8.1% | $40,681 +5% |
| 2023 | $5,424 +17.7% | $38,744 +17.6% |
Find assessor info on the county website
Neighborhood: 66610
Nearby schools
GreatSchools rating
- 8/10Jay Shideler Elementary SchoolGrades: K-6Distance: 1.9 mi
- 6/10Washburn Rural Middle SchoolGrades: 7-8Distance: 3.1 mi
- 8/10Washburn Rural High SchoolGrades: 9-12Distance: 2.9 mi
Schools provided by the listing agent
- Elementary: Jay Shideler Elementary School/USD 437
- Middle: Washburn Rural Middle School/USD 437
- High: Washburn Rural High School/USD 437
Source: Sunflower AOR. This data may not be complete. We recommend contacting the local school district to confirm school assignments for this home.
