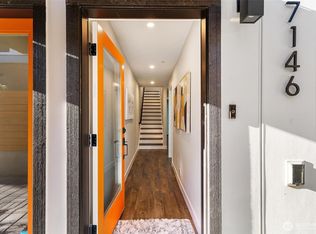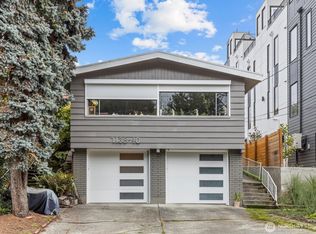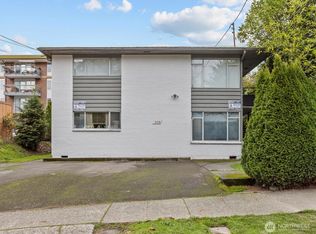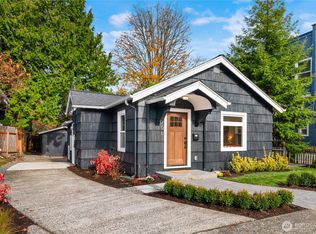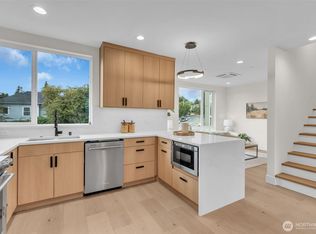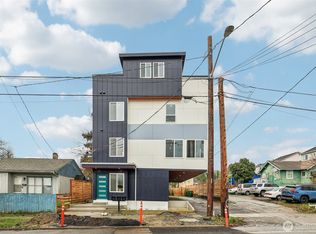Enjoy modern living in these NEW CONSTRUCTION West Seattle townhomes. Designed for comfort, style & flexibility, this home offers street or alley entries The bright open layout will delight you, featuring a main level with beautiful spacious kitchen w/quartz counters & stainless appliances, and hidden half bath. Upstairs, unwind in the luxurious primary suite w/walk-in closet & spa-like bath. The spacious home also offers 2 more bedrooms, full bath & private lower entrance—perfect for guests or office. The roomy and private 450 sq ft rooftop deck showcases Puget Sound & Olympic Mtn. views. Sitting on a quiet street, you are close to everything West Seattle has to offer. Plus no HOA!
Pending
Listed by:
Robert Schoenmakers,
Inspire Realty
Price cut: $25K (10/18)
$775,000
7142 47th Avenue SW, Seattle, WA 98136
3beds
1,540sqft
Est.:
Townhouse
Built in 2025
1,685.77 Square Feet Lot
$769,300 Zestimate®
$503/sqft
$-- HOA
What's special
Street or alley entriesPrivate lower entranceBright open layout
- 106 days |
- 220 |
- 11 |
Zillow last checked: 8 hours ago
Listing updated: November 17, 2025 at 11:19pm
Listed by:
Robert Schoenmakers,
Inspire Realty
Source: NWMLS,MLS#: 2426128
Facts & features
Interior
Bedrooms & bathrooms
- Bedrooms: 3
- Bathrooms: 3
- Full bathrooms: 2
- 1/2 bathrooms: 1
- Main level bathrooms: 1
- Main level bedrooms: 2
Bedroom
- Level: Main
Bedroom
- Level: Main
Bathroom full
- Level: Main
Entry hall
- Level: Main
Heating
- Ductless, Electric
Cooling
- Ductless
Appliances
- Included: Dishwasher(s), Disposal, Microwave(s), Refrigerator(s), Stove(s)/Range(s), Garbage Disposal, Water Heater: Electric, Water Heater Location: Utility Closet
Features
- High Tech Cabling
- Flooring: Ceramic Tile, Engineered Hardwood
- Basement: None
- Has fireplace: No
Interior area
- Total structure area: 1,540
- Total interior livable area: 1,540 sqft
Property
Parking
- Parking features: None
Features
- Levels: Multi/Split
- Entry location: Main
- Patio & porch: High Tech Cabling, Walk-In Closet(s), Water Heater
Lot
- Size: 1,685.77 Square Feet
- Features: Cul-De-Sac, Curbs, Sidewalk, Fenced-Fully, High Speed Internet, Rooftop Deck
Details
- Parcel number: 9116000005
- Special conditions: Standard
Construction
Type & style
- Home type: Townhouse
- Property subtype: Townhouse
Materials
- Wood Products
- Foundation: Poured Concrete
- Roof: Flat
Condition
- New construction: Yes
- Year built: 2025
- Major remodel year: 2025
Utilities & green energy
- Electric: Company: SCL
- Sewer: Sewer Connected, Company: SPU
- Water: Public, Company: SPU
Community & HOA
Community
- Subdivision: Lincoln Park
HOA
- Services included: Common Area Maintenance, Earthquake Insurance, Road Maintenance
Location
- Region: Seattle
Financial & listing details
- Price per square foot: $503/sqft
- Annual tax amount: $4,015
- Date on market: 8/27/2025
- Cumulative days on market: 107 days
- Listing terms: Cash Out,Conventional,FHA,VA Loan
- Inclusions: Dishwasher(s), Garbage Disposal, Microwave(s), Refrigerator(s), Stove(s)/Range(s)
Estimated market value
$769,300
$731,000 - $808,000
Not available
Price history
Price history
| Date | Event | Price |
|---|---|---|
| 11/18/2025 | Pending sale | $775,000$503/sqft |
Source: | ||
| 10/18/2025 | Price change | $775,000-3.1%$503/sqft |
Source: | ||
| 8/27/2025 | Listed for sale | $799,999-18.4%$519/sqft |
Source: | ||
| 9/15/2023 | Sold | $980,000$636/sqft |
Source: | ||
Public tax history
Public tax history
Tax history is unavailable.BuyAbility℠ payment
Est. payment
$4,525/mo
Principal & interest
$3724
Property taxes
$530
Home insurance
$271
Climate risks
Neighborhood: Gatewood
Nearby schools
GreatSchools rating
- 6/10Gatewood Elementary SchoolGrades: K-5Distance: 0.3 mi
- 9/10Madison Middle SchoolGrades: 6-8Distance: 2.4 mi
- 7/10West Seattle High SchoolGrades: 9-12Distance: 2.7 mi
- Loading
