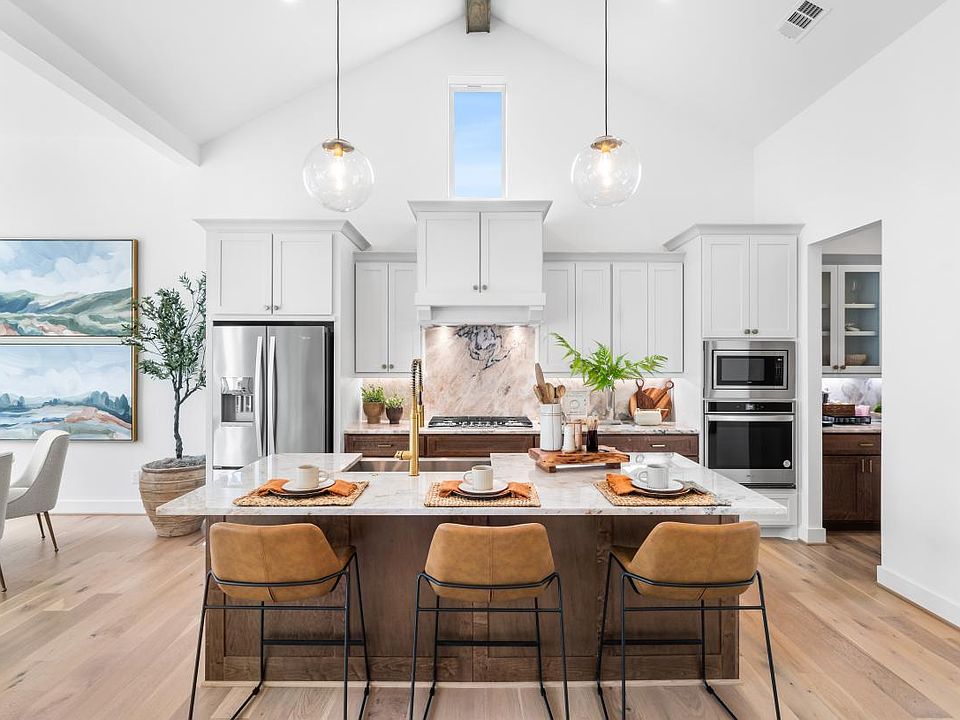MLS# 49877957 - Built by Toll Brothers, Inc. - Dec 2025 completion! ~ With its timeless painted brick elevation, the Bautista makes a striking first impression. Inside, a soaring two-story foyer flows into an expansive great room with access to a covered patio and casual dining area. The chef s kitchen features a large island, ample storage, and a walk-in pantry. The first-floor primary suite includes a tray ceiling, spacious walk-in closet, and luxurious bath with soaking tub, dual vanities, and deluxe shower. A secondary bedroom and hall bath sit near the entry, now joined by an additional powder room for added convenience. Upstairs offers an added bedroom, spacious loft with tray ceiling, shared bath, and a dedicated media room all connected by elegant oak stairs. Disclaimer: Photos are images only and should not be relied upon to confirm applicable features.
New construction
$567,000
7142 Carriage Light Dr, Magnolia, TX 77354
4beds
2,741sqft
Single Family Residence
Built in 2025
6,926.04 Square Feet Lot
$560,700 Zestimate®
$207/sqft
$119/mo HOA
- 114 days |
- 89 |
- 2 |
Zillow last checked: 7 hours ago
Listing updated: October 01, 2025 at 07:23am
Listed by:
Ben Caballero TREC #096651 888-872-6006,
HomesUSA.com
Source: HAR,MLS#: 49877957
Travel times
Facts & features
Interior
Bedrooms & bathrooms
- Bedrooms: 4
- Bathrooms: 4
- Full bathrooms: 3
- 1/2 bathrooms: 1
Rooms
- Room types: Family Room, Media Room, Utility Room
Primary bathroom
- Features: Primary Bath: Double Sinks, Primary Bath: Separate Shower
Kitchen
- Features: Kitchen Island, Kitchen open to Family Room, Pantry, Walk-in Pantry
Heating
- Natural Gas
Cooling
- Electric
Appliances
- Included: ENERGY STAR Qualified Appliances, Electric Oven, Gas Cooktop
Features
- High Ceilings, Prewired for Alarm System, 1 Bedroom Down - Not Primary BR, Primary Bed - 1st Floor, Walk-In Closet(s)
- Flooring: Carpet, Tile, Vinyl
- Windows: Insulated/Low-E windows
- Number of fireplaces: 1
- Fireplace features: Electric
Interior area
- Total structure area: 2,741
- Total interior livable area: 2,741 sqft
Property
Parking
- Total spaces: 2
- Parking features: Attached
- Attached garage spaces: 2
Features
- Stories: 2
- Exterior features: Sprinkler System
- Fencing: Full
Lot
- Size: 6,926.04 Square Feet
- Features: Subdivided, Wooded, 0 Up To 1/4 Acre
Details
- Parcel number: 74021804000
Construction
Type & style
- Home type: SingleFamily
- Architectural style: Traditional
- Property subtype: Single Family Residence
Materials
- Brick
- Foundation: Slab
- Roof: Composition
Condition
- New construction: Yes
- Year built: 2025
Details
- Builder name: Toll Brothers, Inc.
Utilities & green energy
- Sewer: Public Sewer
- Water: Public
Green energy
- Energy efficient items: Thermostat, Lighting, HVAC, Insulation, Other Energy Features
Community & HOA
Community
- Security: Prewired for Alarm System
- Subdivision: NorthGrove - Villa Collection
HOA
- HOA fee: $1,425 annually
Location
- Region: Magnolia
Financial & listing details
- Price per square foot: $207/sqft
- Tax assessed value: $65,450
- Date on market: 6/16/2025
- Listing terms: Cash,Conventional,FHA,VA Loan
About the community
Pool
NorthGrove, a master-planned community located in Magnolia, Texas, offers a traditional sense of community spirit that meets luxury living. At NorthGrove you will enjoy the tranquility of relaxed country living and serenity in a natural environment. From the beauty of the mature trees to first-class community amenities, NorthGrove has been created to inspire and engage residents from the moment they arrive home. Home price does not include any home site premium.
Source: Toll Brothers Inc.

