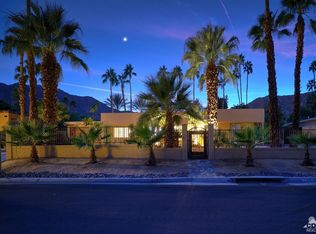Sold for $1,695,000
Listing Provided by:
Randy Roy DRE #01300106 760-902-1451,
Domus Realty Partners, Inc.
Bought with: Premier Properties
$1,695,000
71429 Mirage Rd, Rancho Mirage, CA 92270
4beds
3,465sqft
Single Family Residence
Built in 2005
0.37 Acres Lot
$1,689,700 Zestimate®
$489/sqft
$7,961 Estimated rent
Home value
$1,689,700
$1.54M - $1.86M
$7,961/mo
Zestimate® history
Loading...
Owner options
Explore your selling options
What's special
PRICE REDUCED TO SELL !! Presenting a 2005 version of a modern Mexican hacienda in the heart of Magnesia Falls Cove! Gated and totally private, this VERY unique home enjoys pueblo and Spanish Colonial influences surrounded by a virtual botanical garden featuring citrus, fig and palm trees, plumeria, and dramatic varieties of yucca and cactus. 4 beds and 5 baths with room for more if needed! Separate enchanting casita PLUS a 6 CAR GARAGE, PLUS bonus room, gym or office, large laundry and bath. The custom and unique pool & spa will convince you that you're on an exotic vacation. MANY recent upgrades and improvements (see attached document) complement the rustic warmth and old-world charm of natural wood, terra cotta and Talavera tiles, vigas, arched doorways and wooden beams. Fountains, water features, a poolside fireplace and outdoor shower just to make sure you relax, indulge and extend your stay! THIS is a most unusual and luxurious desert retreat.
Zillow last checked: 8 hours ago
Listing updated: October 14, 2025 at 03:29pm
Listing Provided by:
Randy Roy DRE #01300106 760-902-1451,
Domus Realty Partners, Inc.
Bought with:
Amanda Lacey, DRE #02169439
Premier Properties
Source: CRMLS,MLS#: 219134211DA Originating MLS: California Desert AOR & Palm Springs AOR
Originating MLS: California Desert AOR & Palm Springs AOR
Facts & features
Interior
Bedrooms & bathrooms
- Bedrooms: 4
- Bathrooms: 5
- Full bathrooms: 3
- 1/4 bathrooms: 2
Primary bedroom
- Features: Primary Suite
Primary bedroom
- Features: Main Level Primary
Bathroom
- Features: Bathtub, Linen Closet, Remodeled, Separate Shower, Tile Counters, Vanity
Other
- Features: Dressing Area
Kitchen
- Features: Kitchen Island, Quartz Counters
Other
- Features: Walk-In Closet(s)
Heating
- Central, Forced Air, Fireplace(s), Natural Gas
Cooling
- Central Air
Appliances
- Included: Dishwasher, Gas Cooktop, Gas Oven, Gas Range, Gas Water Heater, Refrigerator, Range Hood, Vented Exhaust Fan, Water To Refrigerator
- Laundry: Laundry Room
Features
- Beamed Ceilings, Breakfast Bar, Separate/Formal Dining Room, Open Floorplan, Recessed Lighting, Dressing Area, Main Level Primary, Primary Suite, Utility Room, Walk-In Closet(s)
- Flooring: Concrete
- Doors: French Doors
- Windows: Blinds
- Has fireplace: Yes
- Fireplace features: Gas Starter, Living Room, Masonry, Outside, Raised Hearth, See Through
Interior area
- Total interior livable area: 3,465 sqft
Property
Parking
- Total spaces: 12
- Parking features: Garage, Garage Door Opener
- Garage spaces: 6
- Uncovered spaces: 6
Features
- Patio & porch: Brick, Covered
- Has private pool: Yes
- Pool features: Gunite, Electric Heat, In Ground, Private, Waterfall
- Spa features: Gunite, Heated, In Ground, Private
- Fencing: Block,Masonry
- Has view: Yes
- View description: Mountain(s), Pool
Lot
- Size: 0.37 Acres
- Features: Back Yard, Drip Irrigation/Bubblers, Front Yard, Landscaped, Sprinklers Timer, Sprinkler System, Yard
Details
- Additional structures: Guest House, Guest HouseAttached
- Parcel number: 684291004
- Special conditions: Standard
Construction
Type & style
- Home type: SingleFamily
- Architectural style: Spanish
- Property subtype: Single Family Residence
Materials
- Stucco
- Foundation: Slab
- Roof: Metal,Tar/Gravel,Tile
Condition
- Updated/Remodeled
- New construction: No
- Year built: 2005
Utilities & green energy
- Electric: 220 Volts in Garage, 220 Volts in Laundry
- Utilities for property: Cable Available
Community & neighborhood
Security
- Security features: Security Gate, Security Lights
Location
- Region: Rancho Mirage
- Subdivision: Magnesia Falls Cove
Other
Other facts
- Listing terms: Cash,Cash to New Loan,Conventional
Price history
| Date | Event | Price |
|---|---|---|
| 10/14/2025 | Sold | $1,695,000-3.7%$489/sqft |
Source: | ||
| 9/30/2025 | Pending sale | $1,760,000$508/sqft |
Source: | ||
| 9/22/2025 | Contingent | $1,760,000$508/sqft |
Source: | ||
| 9/8/2025 | Price change | $1,760,000-4.1%$508/sqft |
Source: | ||
| 8/21/2025 | Listed for sale | $1,835,000+22.3%$530/sqft |
Source: | ||
Public tax history
| Year | Property taxes | Tax assessment |
|---|---|---|
| 2025 | $19,830 -3.5% | $1,591,810 +2% |
| 2024 | $20,551 -0.9% | $1,560,599 +2% |
| 2023 | $20,735 +60.7% | $1,530,000 +65.9% |
Find assessor info on the county website
Neighborhood: 92270
Nearby schools
GreatSchools rating
- 7/10Rancho Mirage Elementary SchoolGrades: K-5Distance: 0.2 mi
- 4/10Nellie N. Coffman Middle SchoolGrades: 6-8Distance: 4.3 mi
- 6/10Rancho Mirage HighGrades: 9-12Distance: 5.7 mi
Get a cash offer in 3 minutes
Find out how much your home could sell for in as little as 3 minutes with a no-obligation cash offer.
Estimated market value$1,689,700
Get a cash offer in 3 minutes
Find out how much your home could sell for in as little as 3 minutes with a no-obligation cash offer.
Estimated market value
$1,689,700
