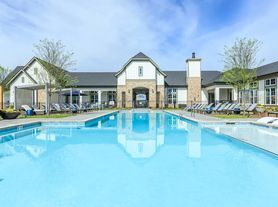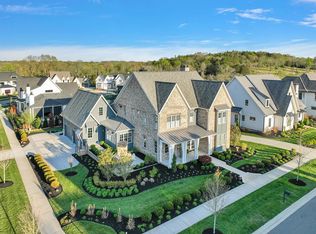Fully furnished and impeccably designed, this stunning 5-bedroom, 3.5-bath home offers 3273 ft. of luxurious living space, only three years new and perfectly located off Arno Road near I-840. Every inch of this home blends comfort, sophistication, and functionality, making it ideal for executives, relocating families, or anyone seeking a high-end turnkey rental. The thoughtful floor plan features a primary suite on the main level, along with two additional bedrooms (one currently styled as a home office), while upstairs offers two more bedrooms that share a full bath and a large bonus/playroom, perfect for lounging, entertaining, or family time. Throughout the home, you'll find designer accent walls, curated lighting, powered blinds add ease and elegance, custom finishes, and stylish furnishings that create a warm yet elevated atmosphere. The chef's kitchen is the centerpiece, boasting a gas range vented to the exterior, double ovens, stainless steel appliances, and quartz countertops, open to the living and dining areas for seamless entertaining. The laundry room connects conveniently off the drop zone near the three-car garage, leading directly into the primary bathroom, a truly functional and elegant layout. All TVs and the Sonos sound system remain for a complete move-in-ready experience and the garage includes a Tesla charger for added convenience. Step outside to a fully fenced backyard backing up to peaceful community green space, offering no rear neighbors and plenty of privacy. Enjoy evenings on the covered deck under the stars. Lawn maintenance is included in rent; tenants are responsible for utilities and renter's insurance. Lease terms are flexible, offering 6 & 12 month options depending on your needs. Conveniently located near I-840 and Arno Road, this home offers quick access to Franklin, Brentwood, and Nashville's best shopping, dining, and schools while maintaining a tranquil suburban setting. 24-hour notice required for showings. Showings start November 20th.
House for rent
$8,500/mo
7143 Neills Branch Dr, College Grove, TN 37046
5beds
3,273sqft
Price may not include required fees and charges.
Single family residence
Available Thu Jan 1 2026
Small dogs OK
In unit laundry
Attached garage parking
What's special
Double ovensThree-car garageStainless steel appliancesDesigner accent wallsQuartz countertopsCustom finishesCurated lighting
- 1 day |
- -- |
- -- |
Travel times
Looking to buy when your lease ends?
Consider a first-time homebuyer savings account designed to grow your down payment with up to a 6% match & a competitive APY.
Facts & features
Interior
Bedrooms & bathrooms
- Bedrooms: 5
- Bathrooms: 4
- Full bathrooms: 3
- 1/2 bathrooms: 1
Appliances
- Included: Dishwasher, Dryer, Microwave, Oven, Refrigerator, Washer
- Laundry: In Unit
Features
- Flooring: Carpet, Hardwood, Tile
- Furnished: Yes
Interior area
- Total interior livable area: 3,273 sqft
Property
Parking
- Parking features: Attached
- Has attached garage: Yes
- Details: Contact manager
Details
- Parcel number: 094135ME00400
Construction
Type & style
- Home type: SingleFamily
- Property subtype: Single Family Residence
Community & HOA
Location
- Region: College Grove
Financial & listing details
- Lease term: 1 Year
Price history
| Date | Event | Price |
|---|---|---|
| 11/13/2025 | Listed for rent | $8,500$3/sqft |
Source: Zillow Rentals | ||
| 4/25/2022 | Sold | $929,900+40.9%$284/sqft |
Source: Public Record | ||
| 8/2/2021 | Sold | $660,000$202/sqft |
Source: Public Record | ||

