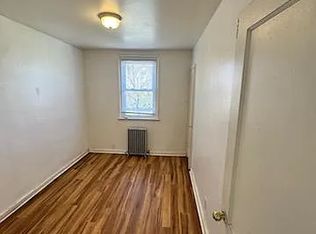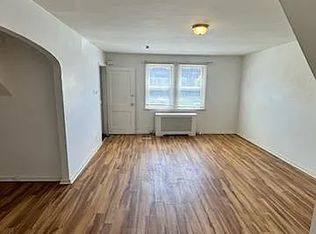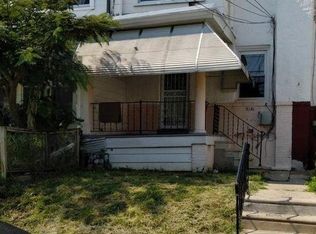Sold for $143,000
$143,000
7143 Radbourne Rd, Upper Darby, PA 19082
3beds
1,096sqft
Townhouse
Built in 1926
1,307 Square Feet Lot
$167,300 Zestimate®
$130/sqft
$1,826 Estimated rent
Home value
$167,300
$152,000 - $182,000
$1,826/mo
Zestimate® history
Loading...
Owner options
Explore your selling options
What's special
This Move-in ready Home has newly painted rooms and new luxury vinyl flooring throughout and very managed home Enter the home through an enclosed porch which opens into a large living room with a charming decorative fireplace perfect for gathering. Spacious dining room opens to the kitchen and a convenient first floor powder room completes this level. Second floor offers a large master bedroom with a wall to wall closets. Two additional nice sized bedrooms and a full hall bathroom with soaking tub and a skylight. Walk-out Basement is great for extra storage and has a full laundry room with sink. From basement walk out back to an attached garage and a rear easement for extra parking. Walking distance to grocery stores, and close to shopping centers and 69th st transportation.
Zillow last checked: 8 hours ago
Listing updated: July 14, 2023 at 05:04pm
Listed by:
Sam Park 215-767-7957,
Realty Mark Associates
Bought with:
Scott Farnan, R3-0019815
BHHS Fox & Roach - Hockessin
Source: Bright MLS,MLS#: PADE2047802
Facts & features
Interior
Bedrooms & bathrooms
- Bedrooms: 3
- Bathrooms: 2
- Full bathrooms: 1
- 1/2 bathrooms: 1
- Main level bathrooms: 1
Basement
- Area: 0
Heating
- Hot Water, Natural Gas
Cooling
- Window Unit(s), Electric
Appliances
- Included: Oven/Range - Electric, Refrigerator, Gas Water Heater
Features
- Basement: Full
- Number of fireplaces: 1
Interior area
- Total structure area: 1,096
- Total interior livable area: 1,096 sqft
- Finished area above ground: 1,096
- Finished area below ground: 0
Property
Parking
- Total spaces: 1
- Parking features: Garage Faces Rear, Garage, On Street
- Garage spaces: 1
- Has uncovered spaces: Yes
Accessibility
- Accessibility features: 2+ Access Exits
Features
- Levels: Two
- Stories: 2
- Pool features: None
Lot
- Size: 1,307 sqft
- Dimensions: 16.00 x 80.00
Details
- Additional structures: Above Grade, Below Grade
- Parcel number: 16020177200
- Zoning: RESIDENTIAL
- Special conditions: Standard
Construction
Type & style
- Home type: Townhouse
- Architectural style: Straight Thru
- Property subtype: Townhouse
Materials
- Frame, Masonry
- Foundation: Block
Condition
- New construction: No
- Year built: 1926
Utilities & green energy
- Sewer: Public Sewer
- Water: Public
Community & neighborhood
Location
- Region: Upper Darby
- Subdivision: None Available
- Municipality: UPPER DARBY TWP
Other
Other facts
- Listing agreement: Exclusive Right To Sell
- Listing terms: Cash,Conventional,FHA
- Ownership: Fee Simple
Price history
| Date | Event | Price |
|---|---|---|
| 7/14/2023 | Sold | $143,000-7.1%$130/sqft |
Source: | ||
| 6/19/2023 | Pending sale | $154,000$141/sqft |
Source: | ||
| 6/15/2023 | Price change | $154,000-3.1%$141/sqft |
Source: | ||
| 6/2/2023 | Listed for sale | $159,000+148.4%$145/sqft |
Source: | ||
| 12/16/2019 | Sold | $64,000-8.6%$58/sqft |
Source: Public Record Report a problem | ||
Public tax history
| Year | Property taxes | Tax assessment |
|---|---|---|
| 2025 | $2,943 +3.5% | $67,230 |
| 2024 | $2,843 +1% | $67,230 |
| 2023 | $2,816 +2.8% | $67,230 |
Find assessor info on the county website
Neighborhood: 19082
Nearby schools
GreatSchools rating
- 2/10Stonehurst Hills El SchoolGrades: 1-5Distance: 0.2 mi
- 3/10Beverly Hills Middle SchoolGrades: 6-8Distance: 0.8 mi
- 3/10Upper Darby Senior High SchoolGrades: 9-12Distance: 1.5 mi
Schools provided by the listing agent
- High: Upper Darby Senior
- District: Upper Darby
Source: Bright MLS. This data may not be complete. We recommend contacting the local school district to confirm school assignments for this home.
Get pre-qualified for a loan
At Zillow Home Loans, we can pre-qualify you in as little as 5 minutes with no impact to your credit score.An equal housing lender. NMLS #10287.


