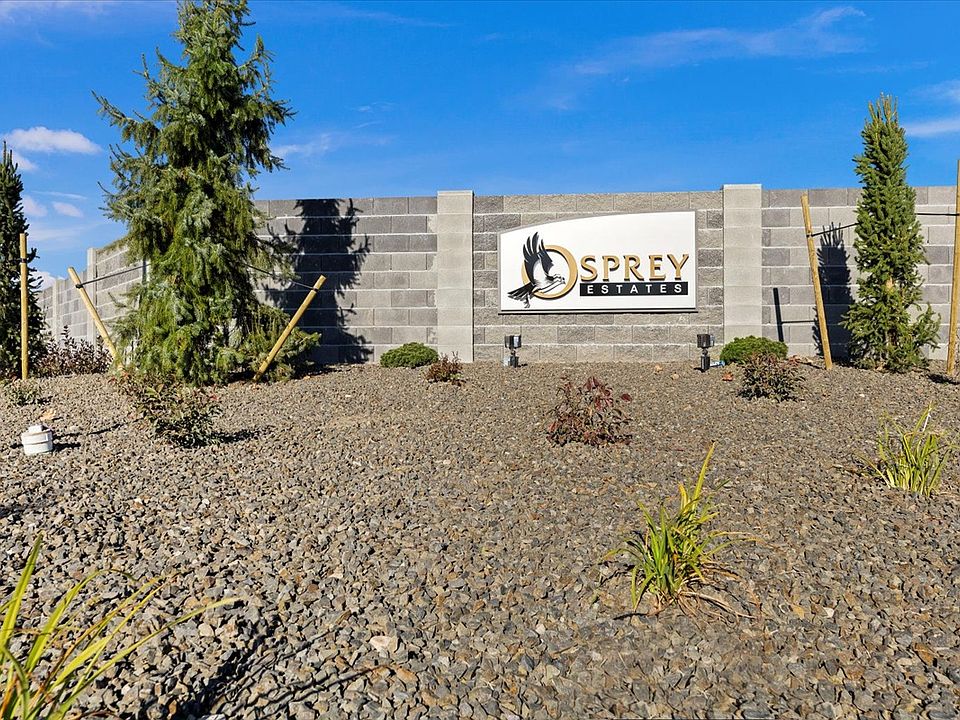Ask about offered 4.5% interest rate! The Messina XL is Riverwood's latest and largest floor plan! This home boats 3700 sq. ft. of quality with a large kitchen with SS Bosch appliances including double ovens, custom built in Maple cabinets with soft close doors and drawers, and your own butler's pantry with an appliance counter. The Owners suite, a guest suite and 2.5 baths on the first floor and 3 more bedrooms including another ensuite upstairs along with an amazing bonus room and 2 baths. 2 laundry rooms, a built in desk on the second floor, and closets galore are just a few of the included features! Great room features 18' ceilings, & a cozy fireplace with custom built in cabinets. Enjoy the huge covered patio on this almost 1/2 acre lot fully fenced and landscaped with no direct back neighbors. 4 Kw of solar panels are included to maximize your energy savings and to compliment this Energy Star and HERS rated home.
Active
$1,050,000
7144 E Osprey Estates Dr, Nampa, ID 83686
5beds
5baths
3,700sqft
Single Family Residence
Built in 2025
0.46 Acres Lot
$1,048,200 Zestimate®
$284/sqft
$60/mo HOA
What's special
Cozy fireplaceBonus roomGuest suiteHuge covered patioSs bosch appliancesLarge kitchenGreat room
- 128 days |
- 281 |
- 12 |
Zillow last checked: 7 hours ago
Listing updated: September 26, 2025 at 02:08pm
Listed by:
Ryan Kerfoot 208-703-5446,
John L Scott Boise,
Carlos Bendeck 208-867-7302,
John L Scott Boise
Source: IMLS,MLS#: 98949460
Travel times
Schedule tour
Open houses
Facts & features
Interior
Bedrooms & bathrooms
- Bedrooms: 5
- Bathrooms: 5
- Main level bathrooms: 2
- Main level bedrooms: 2
Primary bedroom
- Level: Main
- Area: 225
- Dimensions: 15 x 15
Bedroom 2
- Level: Main
- Area: 130
- Dimensions: 13 x 10
Bedroom 3
- Level: Upper
- Area: 169
- Dimensions: 13 x 13
Bedroom 4
- Level: Upper
- Area: 132
- Dimensions: 12 x 11
Bedroom 5
- Level: Upper
- Area: 168
- Dimensions: 14 x 12
Kitchen
- Level: Main
- Area: 196
- Dimensions: 14 x 14
Heating
- Forced Air, Natural Gas
Cooling
- Central Air
Appliances
- Included: ENERGY STAR Qualified Water Heater, Tankless Water Heater, Dishwasher, Disposal, Double Oven, Microwave, Oven/Range Freestanding
Features
- Bath-Master, Bed-Master Main Level, Guest Room, Split Bedroom, Great Room, Rec/Bonus, Two Master Bedrooms, Double Vanity, Walk-In Closet(s), Breakfast Bar, Pantry, Kitchen Island, Quartz Counters, Number of Baths Main Level: 2, Number of Baths Upper Level: 2, Bonus Room Size: 20x15, Bonus Room Level: Upper
- Flooring: Tile, Carpet, Laminate
- Has basement: No
- Number of fireplaces: 1
- Fireplace features: One, Gas, Insert
Interior area
- Total structure area: 3,700
- Total interior livable area: 3,700 sqft
- Finished area above ground: 3,700
- Finished area below ground: 0
Property
Parking
- Total spaces: 4
- Parking features: Attached, RV Access/Parking, Driveway
- Attached garage spaces: 4
- Has uncovered spaces: Yes
- Details: Garage: 20x23, Garage Door: 16x8
Features
- Levels: Two
- Patio & porch: Covered Patio/Deck
- Fencing: Full,Metal
Lot
- Size: 0.46 Acres
- Dimensions: 190 x 106
- Features: 10000 SF - .49 AC, Sidewalks, Auto Sprinkler System, Drip Sprinkler System, Full Sprinkler System, Pressurized Irrigation Sprinkler System
Details
- Parcel number: 29552110
Construction
Type & style
- Home type: SingleFamily
- Property subtype: Single Family Residence
Materials
- Frame, Stone, HardiPlank Type, Circ./Cond - Crawl Space
- Roof: Composition
Condition
- New Construction
- New construction: Yes
- Year built: 2025
Details
- Builder name: Riverwood Homes
Utilities & green energy
- Electric: Photovoltaics Seller Owned
- Water: Public
- Utilities for property: Sewer Connected
Green energy
- Green verification: HERS Index Score, ENERGY STAR Certified Homes
Community & HOA
Community
- Subdivision: Osprey Estates
HOA
- Has HOA: Yes
- HOA fee: $725 annually
Location
- Region: Nampa
Financial & listing details
- Price per square foot: $284/sqft
- Tax assessed value: $206,000
- Annual tax amount: $872
- Date on market: 6/3/2025
- Listing terms: Cash,Conventional,FHA,VA Loan
- Ownership: Fee Simple,Fractional Ownership: No
- Road surface type: Paved
About the community
Experience the perfect blend of space, scenery, and convenience at Osprey Estates. Nestled in a serene setting with expansive lots and breathtaking mountain views, this community offers the freedom to live wide open. Enjoy the tranquility of nature without sacrificing accessibility-shopping, dining, and essential services are just minutes away
Source: Riverwood Homes

