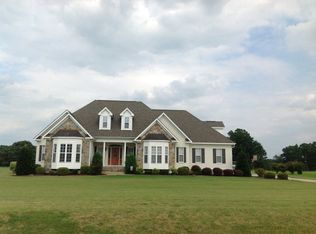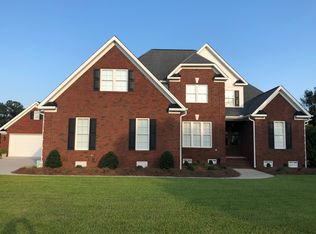Sold for $575,000
$575,000
7144 Stalbridge Road, Sims, NC 27880
3beds
3,024sqft
Single Family Residence
Built in 2007
1.17 Acres Lot
$596,400 Zestimate®
$190/sqft
$2,792 Estimated rent
Home value
$596,400
Estimated sales range
Not available
$2,792/mo
Zestimate® history
Loading...
Owner options
Explore your selling options
What's special
This well appointed brick home offers formal 2 Story Front Foyer, Great Room with 2 story ceilings showcasing the beautiful windows overlooking the pool, custom built in cabinets with a gas fireplace. The kitchen is a chefs dream with lots of counter space, raised eat at bar, large pantry for storage. The principal suite is located downstairs with an extra large bathroom. The second floor offers 2 additional bedrooms, large bonus room and office.
The rear screened in porch offers a view of the salt water pool with cool deck and pergola. This beautiful home is located in the popular Rock Ridge Community.
Zillow last checked: 8 hours ago
Listing updated: June 03, 2025 at 06:08am
Listed by:
Angie Baker 252-315-6959,
Chesson Realty,
Team Baker- Sherrod 252-315-6959,
Chesson Realty
Bought with:
A Non Member
A Non Member
Source: Hive MLS,MLS#: 100498985 Originating MLS: Wilson Board of Realtors
Originating MLS: Wilson Board of Realtors
Facts & features
Interior
Bedrooms & bathrooms
- Bedrooms: 3
- Bathrooms: 3
- Full bathrooms: 2
- 1/2 bathrooms: 1
Primary bedroom
- Level: Primary Living Area
Dining room
- Features: Formal
Heating
- Fireplace Insert, Forced Air, Electric
Cooling
- Central Air
Appliances
- Included: Electric Oven, Built-In Microwave, Refrigerator
- Laundry: Laundry Room
Features
- Walk-in Closet(s), Vaulted Ceiling(s), Tray Ceiling(s), High Ceilings, Entrance Foyer, Solid Surface, Bookcases, Ceiling Fan(s), Pantry, Walk-in Shower, Blinds/Shades, Walk-In Closet(s)
- Flooring: Carpet, Tile, Wood
- Doors: Storm Door(s)
- Basement: None
- Attic: Partially Floored,Scuttle
Interior area
- Total structure area: 3,024
- Total interior livable area: 3,024 sqft
Property
Parking
- Total spaces: 2
- Parking features: Garage Faces Side, Garage Door Opener, Off Street, Paved
Accessibility
- Accessibility features: None
Features
- Levels: One and One Half
- Stories: 2
- Patio & porch: Covered, Patio, Screened
- Exterior features: Storm Doors
- Pool features: In Ground
- Fencing: Metal/Ornamental
- Waterfront features: None
Lot
- Size: 1.17 Acres
- Dimensions: 99.85 x 312.15 x 214.92 x 355.29
Details
- Parcel number: 2771342087.000
- Zoning: RA
- Special conditions: Standard
Construction
Type & style
- Home type: SingleFamily
- Property subtype: Single Family Residence
Materials
- Brick Veneer
- Foundation: Crawl Space
- Roof: Shingle
Condition
- New construction: No
- Year built: 2007
Utilities & green energy
- Sewer: Septic Tank
- Water: Public
- Utilities for property: Water Available
Community & neighborhood
Location
- Region: Sims
- Subdivision: Wolverstone
Other
Other facts
- Listing agreement: Exclusive Right To Sell
- Listing terms: Cash,Conventional,FHA,VA Loan
Price history
| Date | Event | Price |
|---|---|---|
| 6/2/2025 | Sold | $575,000+0.9%$190/sqft |
Source: | ||
| 4/9/2025 | Contingent | $569,900$188/sqft |
Source: | ||
| 4/4/2025 | Listed for sale | $569,900+32.5%$188/sqft |
Source: | ||
| 10/22/2021 | Sold | $430,000+4.9%$142/sqft |
Source: | ||
| 9/16/2021 | Pending sale | $409,900$136/sqft |
Source: | ||
Public tax history
| Year | Property taxes | Tax assessment |
|---|---|---|
| 2024 | $4,121 +54.8% | $597,313 +65.8% |
| 2023 | $2,662 -12.3% | $360,342 |
| 2022 | $3,036 +2.5% | $360,342 +2.2% |
Find assessor info on the county website
Neighborhood: 27880
Nearby schools
GreatSchools rating
- 9/10Rock Ridge ElementaryGrades: K-5Distance: 0.8 mi
- 4/10Springfield MiddleGrades: 6-8Distance: 3.5 mi
- 5/10James Hunt HighGrades: 9-12Distance: 4.7 mi
Schools provided by the listing agent
- Elementary: Rock Ridge
- Middle: Springfield
- High: Hunt
Source: Hive MLS. This data may not be complete. We recommend contacting the local school district to confirm school assignments for this home.
Get pre-qualified for a loan
At Zillow Home Loans, we can pre-qualify you in as little as 5 minutes with no impact to your credit score.An equal housing lender. NMLS #10287.

