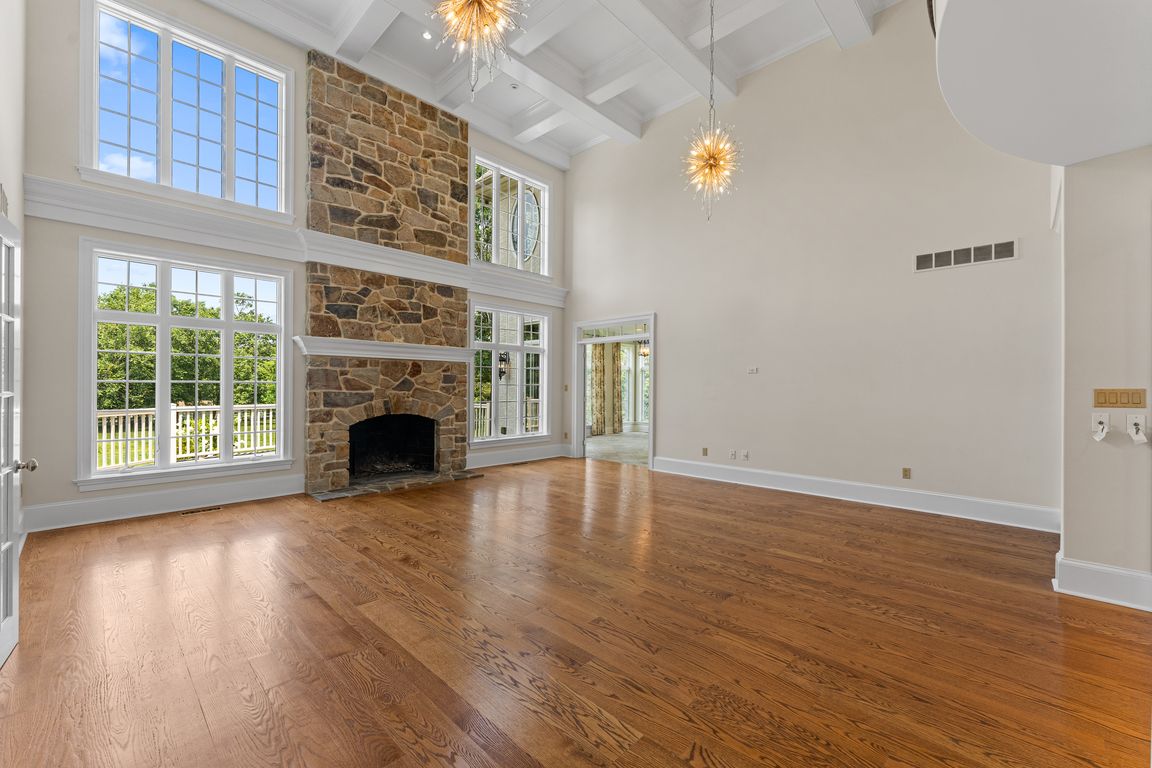
For sale
$3,100,000
6beds
10,706sqft
1 Dovecote Ln, Malvern, PA 19355
6beds
10,706sqft
Single family residence
Built in 2003
2.07 Acres
4 Attached garage spaces
$290 price/sqft
What's special
Gas fireplacePrivate sitting roomCustom built-insCustom built-in bookcasesPrivate water closetFinished lower levelFully-fenced level rear yard
Welcome to 1 Dovecote Lane a stately 6-bedroom, 8.5-bathroom home nestled on two beautifully landscaped acres in highly sought-after Willistown Township. From the moment you step into the grand foyer—with limestone flooring, raised panel wainscoting, and a curved staircase—you’ll feel the craftsmanship and attention to detail that define this exceptional home. ...
- 1 hour
- on Zillow |
- 76 |
- 2 |
Source: Bright MLS,MLS#: PACT2105612
Travel times
Family Room
Kitchen
Primary Bedroom
Zillow last checked: 7 hours ago
Listing updated: 12 hours ago
Listed by:
Erin McGarrigle 610-350-9716,
Keller Williams Real Estate -Exton (610) 363-4300
Source: Bright MLS,MLS#: PACT2105612
Facts & features
Interior
Bedrooms & bathrooms
- Bedrooms: 6
- Bathrooms: 9
- Full bathrooms: 8
- 1/2 bathrooms: 1
- Main level bathrooms: 2
Rooms
- Room types: Living Room, Dining Room, Primary Bedroom, Sitting Room, Bedroom 2, Bedroom 3, Bedroom 4, Bedroom 5, Kitchen, Game Room, Den, Foyer, Breakfast Room, Study, Sun/Florida Room, Great Room, Laundry, Media Room, Bedroom 6, Primary Bathroom, Full Bath
Primary bedroom
- Features: Primary Bedroom - Sitting Area, Walk-In Closet(s), Primary Bedroom - Dressing Area, Flooring - Carpet
- Level: Upper
Bedroom 2
- Features: Flooring - Carpet, Ceiling Fan(s)
- Level: Upper
Bedroom 3
- Features: Ceiling Fan(s), Flooring - Carpet
- Level: Upper
Bedroom 4
- Features: Flooring - Carpet, Ceiling Fan(s)
- Level: Upper
Bedroom 5
- Features: Ceiling Fan(s)
- Level: Upper
Bedroom 6
- Features: Flooring - Carpet
- Level: Upper
Primary bathroom
- Features: Flooring - Tile/Brick, Bathroom - Walk-In Shower, Soaking Tub, Double Sink
- Level: Upper
Breakfast room
- Level: Main
- Area: 224 Square Feet
- Dimensions: 14 x 16
Den
- Level: Lower
- Area: 308 Square Feet
- Dimensions: 14 x 22
Dining room
- Features: Flooring - HardWood, Chair Rail
- Level: Main
Foyer
- Features: Flooring - Tile/Brick, Cathedral/Vaulted Ceiling
- Level: Main
Other
- Features: Flooring - Tile/Brick
- Level: Upper
Other
- Features: Flooring - Tile/Brick
- Level: Upper
Other
- Features: Flooring - Tile/Brick
- Level: Upper
Other
- Level: Upper
Other
- Level: Upper
Game room
- Features: Wet Bar
- Level: Lower
- Area: 520 Square Feet
- Dimensions: 20 x 26
Great room
- Features: Fireplace - Wood Burning, Flooring - HardWood, Cathedral/Vaulted Ceiling
- Level: Main
Kitchen
- Level: Main
- Area: 342 Square Feet
- Dimensions: 18 x 19
Laundry
- Level: Main
Living room
- Features: Built-in Features, Fireplace - Gas
- Level: Main
Media room
- Level: Lower
- Area: 304 Square Feet
- Dimensions: 16 x 19
Mud room
- Level: Main
Sitting room
- Features: Flooring - Carpet
- Level: Upper
Study
- Features: Built-in Features
- Level: Main
Other
- Features: Flooring - Tile/Brick
- Level: Main
Heating
- Forced Air, Natural Gas
Cooling
- Central Air, Natural Gas
Appliances
- Included: Gas Water Heater
- Laundry: Main Level, Laundry Room, Mud Room
Features
- Additional Stairway, Attic, Bar, Soaking Tub, Bathroom - Walk-In Shower, Breakfast Area, Built-in Features, Butlers Pantry, Chair Railings, Crown Molding, Central Vacuum, Ceiling Fan(s), Kitchen Island, Pantry, Primary Bath(s), Walk-In Closet(s), Wine Storage, 2 Story Ceilings, 9'+ Ceilings, Cathedral Ceiling(s), Vaulted Ceiling(s)
- Flooring: Hardwood, Tile/Brick, Carpet, Wood
- Basement: Finished,Walk-Out Access
- Number of fireplaces: 3
- Fireplace features: Wood Burning, Gas/Propane
Interior area
- Total structure area: 10,706
- Total interior livable area: 10,706 sqft
- Finished area above ground: 8,836
- Finished area below ground: 1,870
Video & virtual tour
Property
Parking
- Total spaces: 4
- Parking features: Garage Faces Side, Inside Entrance, Oversized, Circular Driveway, Attached, Driveway
- Attached garage spaces: 4
- Has uncovered spaces: Yes
Accessibility
- Accessibility features: None
Features
- Levels: Three
- Stories: 3
- Pool features: None
- Fencing: Full
Lot
- Size: 2.07 Acres
- Features: Level, Suburban
Details
- Additional structures: Above Grade, Below Grade
- Parcel number: 5403 0446
- Zoning: RESIDENTIAL
- Special conditions: Standard
Construction
Type & style
- Home type: SingleFamily
- Architectural style: Traditional
- Property subtype: Single Family Residence
Materials
- Brick Front, Stucco
- Foundation: Concrete Perimeter
- Roof: Architectural Shingle
Condition
- Very Good
- New construction: No
- Year built: 2003
Utilities & green energy
- Sewer: Public Sewer
- Water: Public
Community & HOA
Community
- Subdivision: Dovecote
HOA
- Has HOA: No
Location
- Region: Malvern
- Municipality: WILLISTOWN TWP
Financial & listing details
- Price per square foot: $290/sqft
- Tax assessed value: $1,262,700
- Annual tax amount: $38,719
- Date on market: 8/8/2025
- Listing agreement: Exclusive Right To Sell
- Listing terms: Cash,Conventional
- Inclusions: Washer, Dryer, Refrigerator, Pool Table
- Ownership: Fee Simple