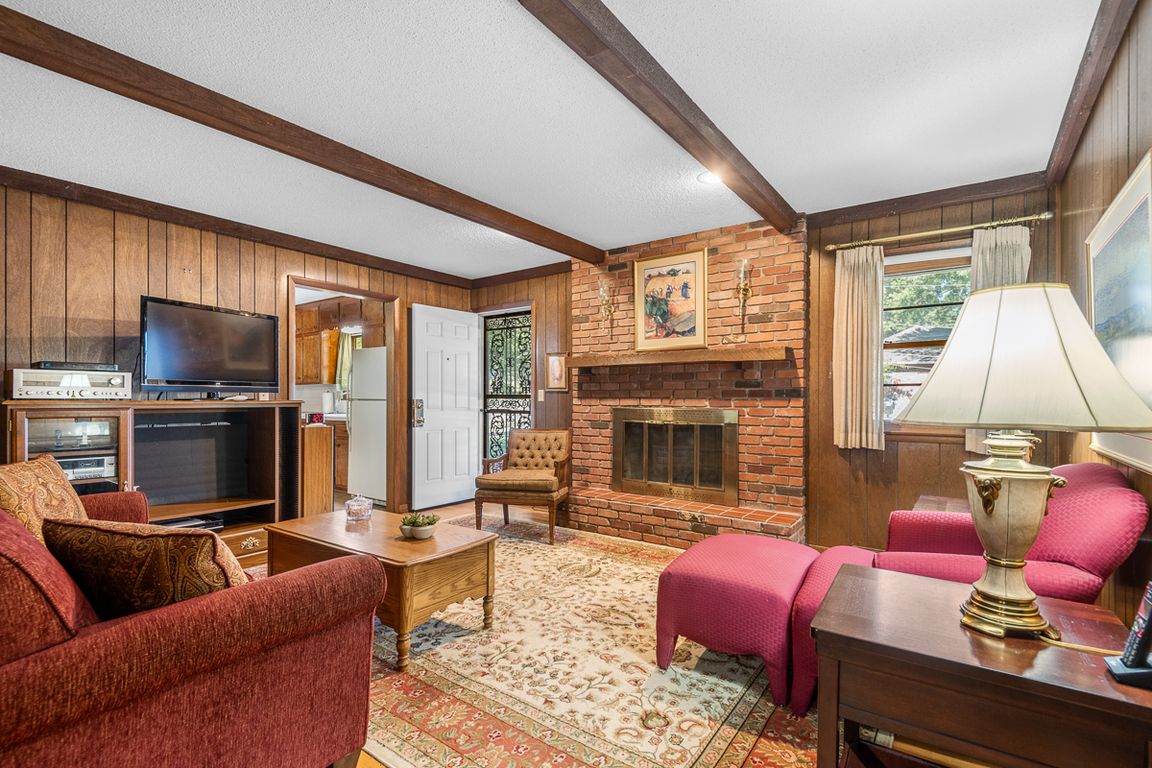
Active
$275,000
3beds
1,636sqft
7146 Greeley Ave, Kansas City, KS 66109
3beds
1,636sqft
Single family residence
Built in 1970
0.34 Acres
2 Attached garage spaces
$168 price/sqft
What's special
Welcome to Your Country Club Estates Gem! This charming Ranch-style home is the perfect blend of comfort, location, value, and simply good bones. Nestled on a spacious corner lot in the highly sought-after Country Club Estates, this home radiates pride of ownership from the moment you arrive. The long driveway and ...
- 3 days |
- 663 |
- 22 |
Likely to sell faster than
Source: Heartland MLS as distributed by MLS GRID,MLS#: 2582118
Travel times
Family Room
Kitchen
Primary Bedroom
Zillow last checked: 7 hours ago
Listing updated: October 22, 2025 at 11:33pm
Listing Provided by:
Dwan Dryden 913-220-0932,
ReeceNichols -Johnson County W
Source: Heartland MLS as distributed by MLS GRID,MLS#: 2582118
Facts & features
Interior
Bedrooms & bathrooms
- Bedrooms: 3
- Bathrooms: 2
- Full bathrooms: 2
Bedroom 1
- Features: All Carpet, All Drapes/Curtains
- Level: First
- Dimensions: 11 x 10
Bedroom 2
- Features: All Carpet, All Drapes/Curtains
- Level: First
- Dimensions: 15 x 10
Bedroom 3
- Features: All Carpet, All Drapes/Curtains
- Level: First
- Dimensions: 14 x 13
Dining room
- Features: All Carpet, All Drapes/Curtains
- Level: First
- Dimensions: 13 x 9
Family room
- Features: All Drapes/Curtains, Wood Floor
- Level: First
- Dimensions: 16 x 13
Kitchen
- Features: Vinyl
- Level: First
- Dimensions: 13 x 12
Living room
- Features: All Carpet, All Drapes/Curtains
- Level: First
- Dimensions: 13 x 13
Heating
- Electric
Cooling
- Electric
Appliances
- Laundry: In Garage, Lower Level
Features
- Flooring: Carpet, Vinyl, Wood
- Basement: Full,Unfinished,Walk-Out Access
- Number of fireplaces: 1
- Fireplace features: Family Room, Gas Starter
Interior area
- Total structure area: 1,636
- Total interior livable area: 1,636 sqft
- Finished area above ground: 1,636
Video & virtual tour
Property
Parking
- Total spaces: 2
- Parking features: Attached, Basement, Garage Door Opener, Garage Faces Rear, Off Street
- Attached garage spaces: 2
Features
- Fencing: Metal
Lot
- Size: 0.34 Acres
- Features: City Limits, Corner Lot
Details
- Parcel number: 021000
- Special conditions: As Is
Construction
Type & style
- Home type: SingleFamily
- Architectural style: Traditional
- Property subtype: Single Family Residence
Materials
- Frame, Vinyl Siding
- Roof: Composition
Condition
- Year built: 1970
Utilities & green energy
- Water: Public
Community & HOA
Community
- Subdivision: Country Club Estates #2
HOA
- Has HOA: No
Location
- Region: Kansas City
Financial & listing details
- Price per square foot: $168/sqft
- Tax assessed value: $230,200
- Annual tax amount: $3,939
- Date on market: 10/23/2025
- Listing terms: Cash,Conventional,FHA,VA Loan
- Ownership: Private