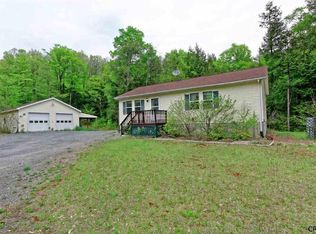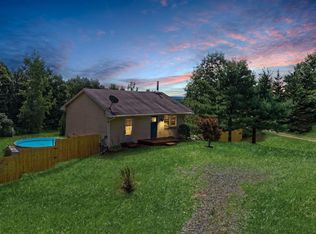Closed
$950,000
7146 Lafayette Road, Middle Grove, NY 12850
4beds
3,338sqft
Single Family Residence, Residential
Built in 2001
75.11 Acres Lot
$996,400 Zestimate®
$285/sqft
$4,037 Estimated rent
Home value
$996,400
$937,000 - $1.07M
$4,037/mo
Zestimate® history
Loading...
Owner options
Explore your selling options
What's special
Nestled on 75+ acres, this serene setting offers peace and tranquility. Inside you will find a completely remodeled kitchen perfect for the aspiring chef and entertaining. The living room showcases a stunning, stone fireplace, wide plank wood floors and sliding glass doors to the screened, 3 season room. The primary suite includes a walk in closet, bluestone hearth gas fireplace, full bath with walk in shower. The finished basement offers a family room, workout space, wet bar, pool table, full bath and access to the outdoor patio, hot tub slab, and fire pit. Additional features include an apartment above a 2nd detached 2 car garage great for additional income. A pond, home office, and 2nd floor laundry. Conveniently located 15 mins from Saratoga and 20 Mins to the Great Sacandaga Lake.
Zillow last checked: 8 hours ago
Listing updated: July 17, 2025 at 07:23am
Listed by:
Christine A Gerber 518-848-7425,
Berkshire Hathaway Home Services Blake
Bought with:
Kathleen M Gordon, 31GO1064958
Inglenook Realty Inc
Source: Global MLS,MLS#: 202511896
Facts & features
Interior
Bedrooms & bathrooms
- Bedrooms: 4
- Bathrooms: 4
- Full bathrooms: 3
- 1/2 bathrooms: 1
Bedroom
- Level: First
Bedroom
- Level: Second
Bedroom
- Level: Second
Bedroom
- Level: Second
Other
- Level: First
Dining room
- Level: First
Family room
- Level: Basement
Foyer
- Level: First
Kitchen
- Level: First
Living room
- Level: First
Office
- Level: Basement
Other
- Description: Wet Bar
- Level: Basement
Heating
- Forced Air, Propane
Cooling
- Central Air
Appliances
- Included: Built-In Electric Oven, Cooktop, Dishwasher, Refrigerator, Wine Cooler
- Laundry: Laundry Room, Upper Level
Features
- High Speed Internet, Radon System, Walk-In Closet(s), Wet Bar, Cathedral Ceiling(s), Eat-in Kitchen, Kitchen Island
- Flooring: Other, Wood, Carpet, Ceramic Tile
- Basement: Finished,Full,Heated,Walk-Out Access
- Number of fireplaces: 3
- Fireplace features: Basement, Bedroom, Living Room, Wood Burning
Interior area
- Total structure area: 3,338
- Total interior livable area: 3,338 sqft
- Finished area above ground: 3,338
- Finished area below ground: 1,000
Property
Parking
- Total spaces: 10
- Parking features: Off Street, Stone, Detached, Driveway, Garage Door Opener
- Garage spaces: 4
- Has uncovered spaces: Yes
Features
- Patio & porch: Rear Porch, Screened, Covered, Enclosed, Front Porch, Patio, Porch
- Exterior features: Garden, Lighting
Lot
- Size: 75.11 Acres
- Features: Secluded, Private, Road Frontage, Wooded, Cleared, Garden, Landscaped
Details
- Additional structures: Second Garage, Shed(s), Garage(s)
- Parcel number: 414800 161.160
- Zoning description: Multi Residence
- Special conditions: Standard
Construction
Type & style
- Home type: SingleFamily
- Architectural style: Farmhouse
- Property subtype: Single Family Residence, Residential
Materials
- Wood Siding
- Roof: Asphalt
Condition
- New construction: No
- Year built: 2001
Utilities & green energy
- Electric: Circuit Breakers, Generator
- Sewer: Septic Tank
- Water: Other
Community & neighborhood
Location
- Region: Middle Grove
Price history
| Date | Event | Price |
|---|---|---|
| 7/11/2025 | Sold | $950,000-4.7%$285/sqft |
Source: | ||
| 6/18/2025 | Pending sale | $996,873$299/sqft |
Source: | ||
| 5/12/2025 | Listed for sale | $996,873$299/sqft |
Source: | ||
| 5/2/2025 | Pending sale | $996,873$299/sqft |
Source: | ||
| 4/1/2025 | Price change | $996,873-11.4%$299/sqft |
Source: | ||
Public tax history
| Year | Property taxes | Tax assessment |
|---|---|---|
| 2024 | -- | $508,700 |
| 2023 | -- | $508,700 |
| 2022 | -- | $508,700 |
Find assessor info on the county website
Neighborhood: 12850
Nearby schools
GreatSchools rating
- 6/10Joseph Henry Elementary SchoolGrades: PK-5Distance: 4.4 mi
- 6/10Galway Junior Senior High SchoolGrades: 6-12Distance: 4.4 mi
Schools provided by the listing agent
- Elementary: Joseph Henry
- High: Galway
Source: Global MLS. This data may not be complete. We recommend contacting the local school district to confirm school assignments for this home.

