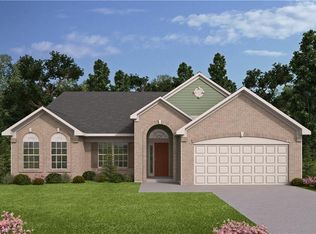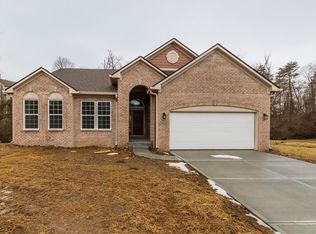Sold
$447,000
7146 Maple Bluff Ln, Indianapolis, IN 46236
4beds
5,125sqft
Residential, Single Family Residence
Built in 2018
9,583.2 Square Feet Lot
$454,700 Zestimate®
$87/sqft
$4,112 Estimated rent
Home value
$454,700
$409,000 - $505,000
$4,112/mo
Zestimate® history
Loading...
Owner options
Explore your selling options
What's special
You Don't Have to Wait to Build, Welcome Home to Your Nearly New 6-Year-Old, Open Concept 4 Bedroom, 4-1/2 Bath two-story with Exceptional Full Finished Basement! Over 5000 Sq. Ft in Maple Bluffs, located in Lawrence Township and minutes from Geist. This Home Offers Two Master Suites, one of which is conveniently located on the Main Floor with its own full bath with Garden Tub and two closets. The Primary Owners Suite is upstairs with Garden Tub and Two Closets Also. The Main Floor has a Vaulted Great Room, Open Kitchen with All Stainless-Steel Appliances Included and Dining Room that opens to your Rear Deck. The Flex Room/Office on the Main Floor could have multiple uses since it does have a closet. Upstairs Loft area is an additional area for the family to enjoy. There are two additional bedrooms upstairs and you should note the size of the 3rd bedroom. You'll be taken aback when you go down into the basement: BEAUTIFULLY Finished Open Areas with Bar and luxury Vinyl Plank Flooring. 9 Ft Ceilings on Main with Vault and 9 Ft Ceilings in the Basement. Enjoy your evenings relaxing on your cozy deck with private back yard! Home comes with Washer, Dryer, Water Softener and Radon System. Don't miss the opportunity to make this Home Your Own!
Zillow last checked: 8 hours ago
Listing updated: June 21, 2024 at 06:38pm
Listing Provided by:
Jolene McPherson 317-531-5680,
Your Place Realty
Bought with:
Gary Bieberich
List4Less Discount Realty
Source: MIBOR as distributed by MLS GRID,MLS#: 21967404
Facts & features
Interior
Bedrooms & bathrooms
- Bedrooms: 4
- Bathrooms: 5
- Full bathrooms: 4
- 1/2 bathrooms: 1
- Main level bathrooms: 2
- Main level bedrooms: 1
Primary bedroom
- Features: Carpet
- Level: Upper
- Area: 252 Square Feet
- Dimensions: 18x14
Bedroom 2
- Features: Carpet
- Level: Main
- Area: 210 Square Feet
- Dimensions: 15x14
Bedroom 3
- Features: Carpet
- Level: Upper
- Area: 308 Square Feet
- Dimensions: 22x14
Bedroom 4
- Features: Carpet
- Level: Upper
- Area: 168 Square Feet
- Dimensions: 14x12
Bonus room
- Features: Other
- Level: Basement
- Area: 180 Square Feet
- Dimensions: 12x15
Dining room
- Features: Vinyl
- Level: Main
- Area: 182 Square Feet
- Dimensions: 14x13
Family room
- Features: Vinyl
- Level: Basement
- Area: 390 Square Feet
- Dimensions: 30x13
Great room
- Features: Carpet
- Level: Main
- Area: 299 Square Feet
- Dimensions: 23x13
Kitchen
- Features: Vinyl
- Level: Main
- Area: 210 Square Feet
- Dimensions: 15x14
Laundry
- Features: Vinyl
- Level: Main
- Area: 90 Square Feet
- Dimensions: 9x10
Loft
- Features: Carpet
- Level: Upper
- Area: 196 Square Feet
- Dimensions: 14x14
Office
- Features: Carpet
- Level: Main
- Area: 156 Square Feet
- Dimensions: 13x12
Play room
- Features: Vinyl
- Level: Basement
- Area: 572 Square Feet
- Dimensions: 26x22
Utility room
- Features: Other
- Level: Basement
- Area: 96 Square Feet
- Dimensions: 16x06
Heating
- Heat Pump
Cooling
- Has cooling: Yes
Appliances
- Included: Dishwasher, Dryer, Disposal, MicroHood, Electric Oven, Refrigerator, Washer, Water Softener Owned
- Laundry: Laundry Room, Main Level
Features
- Attic Pull Down Stairs, Vaulted Ceiling(s), Entrance Foyer, Ceiling Fan(s), Pantry
- Windows: Screens
- Basement: Finished,Full
- Attic: Pull Down Stairs
Interior area
- Total structure area: 5,125
- Total interior livable area: 5,125 sqft
- Finished area below ground: 1,832
Property
Parking
- Total spaces: 2
- Parking features: Attached
- Attached garage spaces: 2
- Details: Garage Parking Other(Finished Garage, Garage Door Opener, Guest Street Parking, Keyless Entry)
Features
- Levels: Two
- Stories: 2
- Patio & porch: Covered, Deck
Lot
- Size: 9,583 sqft
- Features: Curbs, Sidewalks, Street Lights, Mature Trees
Details
- Parcel number: 490128114001027407
- Other equipment: Radon System
- Horse amenities: None
Construction
Type & style
- Home type: SingleFamily
- Architectural style: Traditional
- Property subtype: Residential, Single Family Residence
Materials
- Brick, Wood Siding
- Foundation: Concrete Perimeter
Condition
- New construction: No
- Year built: 2018
Utilities & green energy
- Electric: 200+ Amp Service
- Water: Municipal/City
- Utilities for property: Electricity Connected, Sewer Connected, Water Connected
Community & neighborhood
Location
- Region: Indianapolis
- Subdivision: Maple Bluffs
HOA & financial
HOA
- Has HOA: Yes
- HOA fee: $390 annually
- Services included: Entrance Common, Snow Removal
Price history
| Date | Event | Price |
|---|---|---|
| 6/21/2024 | Sold | $447,000-1.7%$87/sqft |
Source: | ||
| 5/11/2024 | Pending sale | $454,900$89/sqft |
Source: | ||
| 4/26/2024 | Price change | $454,900-3.2%$89/sqft |
Source: | ||
| 3/25/2024 | Price change | $469,900-3.1%$92/sqft |
Source: | ||
| 3/9/2024 | Listed for sale | $485,000+73.3%$95/sqft |
Source: | ||
Public tax history
| Year | Property taxes | Tax assessment |
|---|---|---|
| 2024 | $3,728 0% | $339,100 -0.9% |
| 2023 | $3,729 +6.6% | $342,100 +1.6% |
| 2022 | $3,499 -1.3% | $336,600 +7.9% |
Find assessor info on the county website
Neighborhood: 46236
Nearby schools
GreatSchools rating
- 5/10Oaklandon Elementary SchoolGrades: 1-6Distance: 0.9 mi
- 5/10Fall Creek Valley Middle SchoolGrades: 7-8Distance: 1.6 mi
- 5/10Lawrence North High SchoolGrades: 9-12Distance: 3.3 mi
Schools provided by the listing agent
- Elementary: Oaklandon Elementary School
- Middle: Fall Creek Valley Middle School
- High: Lawrence North High School
Source: MIBOR as distributed by MLS GRID. This data may not be complete. We recommend contacting the local school district to confirm school assignments for this home.
Get a cash offer in 3 minutes
Find out how much your home could sell for in as little as 3 minutes with a no-obligation cash offer.
Estimated market value
$454,700
Get a cash offer in 3 minutes
Find out how much your home could sell for in as little as 3 minutes with a no-obligation cash offer.
Estimated market value
$454,700

