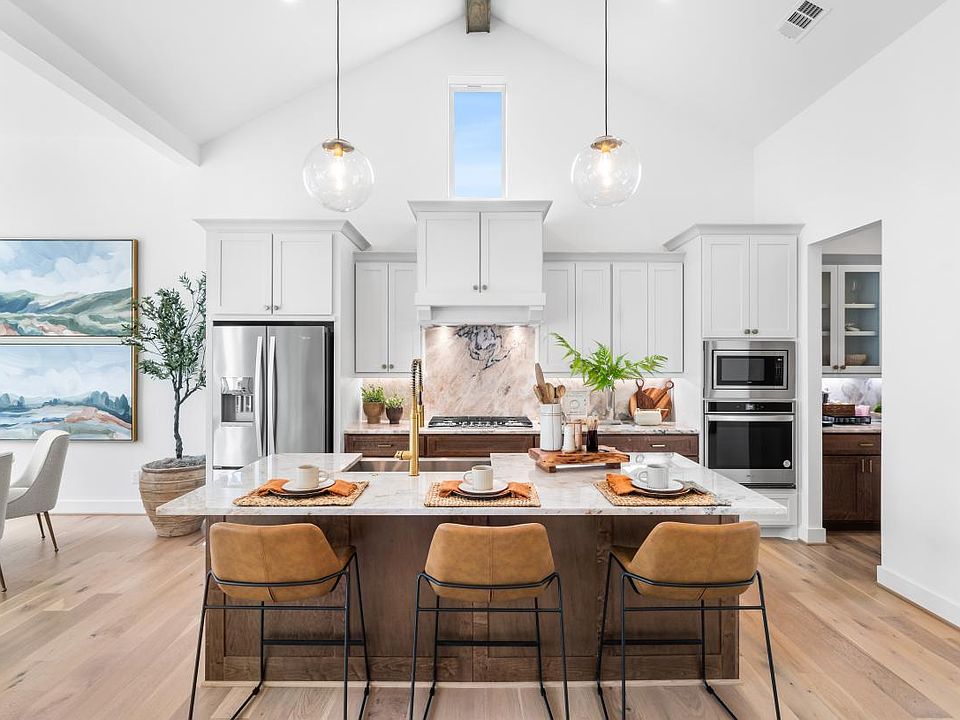MLS# 42326364 - Built by Toll Brothers, Inc. - Nov 2025 completion! ~ The Galveston blends elegant contemporary design with comfort and functionality. A welcoming covered porch opens to a tray-ceiling foyer that leads into a bright, open-concept layout featuring a spacious great room with electric fireplace, casual dining area, and seamless access to an expanded covered patio through a stunning multi-slide stacked door perfect for effortless indoor-outdoor living. The gourmet kitchen boasts a large center island with breakfast bar, ample cabinetry, and a generous walk-in pantry. The luxurious primary suite includes a tray ceiling, massive walk-in closet, and spa-like bath with soaking tub, luxe shower, dual-sink vanity, and private water closet. Secondary bedrooms include walk-in closets and share a stylish hall bath. Additional features include a versatile office, convenient everyday entry, central laundry, and abundant storage. Disclaimer: Photos are images only and should not
New construction
$510,000
7147 Carriage Light Dr, Magnolia, TX 77354
3beds
2,239sqft
Single Family Residence
Built in 2025
6,638.54 Square Feet Lot
$504,800 Zestimate®
$228/sqft
$119/mo HOA
- 47 days
- on Zillow |
- 47 |
- 2 |
Zillow last checked: 7 hours ago
Listing updated: July 25, 2025 at 01:42am
Listed by:
Ben Caballero TREC #096651 888-872-6006,
HomesUSA.com
Source: HAR,MLS#: 42326364
Travel times
Facts & features
Interior
Bedrooms & bathrooms
- Bedrooms: 3
- Bathrooms: 2
- Full bathrooms: 2
Kitchen
- Features: Kitchen Island, Kitchen open to Family Room, Pantry, Walk-in Pantry
Heating
- Natural Gas
Cooling
- Electric
Appliances
- Included: ENERGY STAR Qualified Appliances, Disposal, Convection Oven, Electric Oven, Microwave, Gas Cooktop, Dishwasher
Features
- High Ceilings, Prewired for Alarm System, En-Suite Bath, Primary Bed - 1st Floor, Walk-In Closet(s)
- Flooring: Carpet, Laminate, Tile, Vinyl
- Windows: Insulated/Low-E windows
- Number of fireplaces: 1
- Fireplace features: Electric
Interior area
- Total structure area: 2,239
- Total interior livable area: 2,239 sqft
Video & virtual tour
Property
Parking
- Total spaces: 3
- Parking features: Tandem
- Garage spaces: 3
Features
- Stories: 1
- Exterior features: Sprinkler System
- Fencing: Back Yard,Full
Lot
- Size: 6,638.54 Square Feet
- Features: Subdivided, 0 Up To 1/4 Acre
Details
- Parcel number: 74021806300
Construction
Type & style
- Home type: SingleFamily
- Architectural style: Traditional
- Property subtype: Single Family Residence
Materials
- Brick, Stone
- Foundation: Slab
- Roof: Composition
Condition
- New construction: Yes
- Year built: 2025
Details
- Builder name: Toll Brothers, Inc.
Utilities & green energy
- Sewer: Public Sewer
- Water: Public
Green energy
- Energy efficient items: Thermostat, Lighting, HVAC, Insulation, Other Energy Features
Community & HOA
Community
- Security: Prewired for Alarm System
- Subdivision: NorthGrove - Villa Collection
HOA
- Has HOA: Yes
- HOA fee: $1,425 annually
Location
- Region: Magnolia
Financial & listing details
- Price per square foot: $228/sqft
- Tax assessed value: $65,450
- Annual tax amount: $1,056
- Date on market: 6/23/2025
- Listing terms: Cash,Conventional,FHA,VA Loan
About the community
Pool
NorthGrove, a master-planned community located in Magnolia, Texas, offers a traditional sense of community spirit that meets luxury living. At NorthGrove you will enjoy the tranquility of relaxed country living and serenity in a natural environment. From the beauty of the mature trees to first-class community amenities, NorthGrove has been created to inspire and engage residents from the moment they arrive home. Home price does not include any home site premium.
Source: Toll Brothers Inc.

