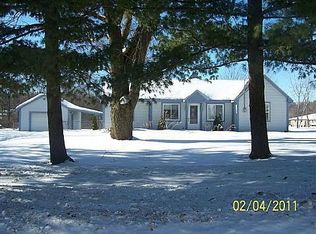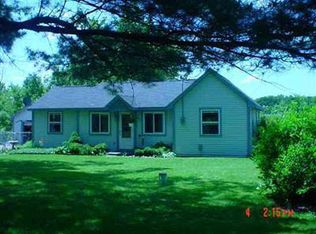Sold for $337,000
$337,000
7147 Mabley Hill Rd, Fenton, MI 48430
4beds
2,593sqft
Single Family Residence
Built in 1900
2.21 Acres Lot
$338,400 Zestimate®
$130/sqft
$3,205 Estimated rent
Home value
$338,400
$315,000 - $362,000
$3,205/mo
Zestimate® history
Loading...
Owner options
Explore your selling options
What's special
Country charm meets modern convenience. Nestled on 2.21 acres, this quaint yet spacious farmhouse offers the best of both worlds—peaceful country living just a short drive from the city. The open-concept design brings everyone together, with a kitchen that features a central island and flows into a flexible living and entertaining area. There’s ample room for a dining table, sitting area, or even a game table—making it a perfect space for gathering. The family room adds to the warmth with a wood-burning stove and a sliding glass door that opens to a deck, blending indoor comfort with outdoor enjoyment.
This home offers four generous bedrooms plus a versatile office or sitting room. The primary suite is a true retreat, with a walk-in closet and an updated bath. Natural light pours in through replacement windows, highlighting the home’s thoughtful updates and timeless character. The walk-out lower level provides easy access to the outdoors, while the classic old barn and sprawling grounds invite endless possibilities. A 3.5-car garage with brand-new overhead doors (installation scheduled for mid-September) adds both function and style.
There is still work to be done on the house, garage, and barn—offering the next owner a wonderful opportunity to add value and bring their own vision to life.
This property is ideal for those seeking space to spread out, a touch of history, and the comfort of modern living—all in one.
Zillow last checked: 8 hours ago
Listing updated: November 06, 2025 at 06:52am
Listed by:
Marie Dowler 248-644-6700,
Max Broock, REALTORS®-Birmingham,
Kaitlin Dowler 248-644-4700,
Max Broock, REALTORS®-Birmingham
Bought with:
Unidentified Agent
Unidentified Office
Source: Realcomp II,MLS#: 20251033485
Facts & features
Interior
Bedrooms & bathrooms
- Bedrooms: 4
- Bathrooms: 3
- Full bathrooms: 2
- 1/2 bathrooms: 1
Primary bedroom
- Level: Second
- Area: 209
- Dimensions: 19 X 11
Bedroom
- Level: Second
- Area: 144
- Dimensions: 12 X 12
Bedroom
- Level: Second
- Area: 144
- Dimensions: 12 X 12
Bedroom
- Level: Second
- Area: 170
- Dimensions: 17 X 10
Primary bathroom
- Level: Second
- Area: 54
- Dimensions: 9 X 6
Other
- Level: Second
- Area: 72
- Dimensions: 8 X 9
Other
- Level: Entry
- Area: 20
- Dimensions: 4 X 5
Family room
- Level: Entry
- Area: 231
- Dimensions: 21 X 11
Kitchen
- Level: Entry
- Area: 150
- Dimensions: 15 X 10
Living room
- Level: Entry
- Area: 475
- Dimensions: 25 X 19
Sitting room
- Level: Second
- Area: 110
- Dimensions: 11 X 10
Heating
- Baseboard, Hot Water, Propane
Cooling
- Ceiling Fans
Appliances
- Included: Dryer, Free Standing Electric Range, Free Standing Refrigerator, Microwave, Washer
Features
- Basement: Full,Unfinished,Walk Out Access
- Has fireplace: Yes
- Fireplace features: Family Room, Wood Burning Stove
Interior area
- Total interior livable area: 2,593 sqft
- Finished area above ground: 2,593
Property
Parking
- Total spaces: 3.5
- Parking features: Threeand Half Car Garage, Detached, Electricityin Garage, Garage Door Opener
- Garage spaces: 3.5
Features
- Levels: Two
- Stories: 2
- Entry location: GroundLevel
- Patio & porch: Deck, Patio
- Exterior features: Lighting
- Pool features: None
Lot
- Size: 2.21 Acres
- Dimensions: 258 x 420 x 348 x 323
- Features: Irregular Lot
Details
- Additional structures: Barns, Pole Barn
- Parcel number: 0427400030
- Special conditions: Short Sale No,Standard
Construction
Type & style
- Home type: SingleFamily
- Architectural style: Colonial,Farmhouse
- Property subtype: Single Family Residence
Materials
- Aluminum Siding
- Foundation: Basement, Block
- Roof: Asphalt
Condition
- New construction: No
- Year built: 1900
Utilities & green energy
- Sewer: Septic Tank
- Water: Well
Community & neighborhood
Location
- Region: Fenton
Other
Other facts
- Listing agreement: Exclusive Right To Sell
- Listing terms: Cash,Conventional
Price history
| Date | Event | Price |
|---|---|---|
| 11/6/2025 | Sold | $337,000+3.7%$130/sqft |
Source: | ||
| 9/23/2025 | Pending sale | $325,000$125/sqft |
Source: | ||
| 9/5/2025 | Listed for sale | $325,000+62.6%$125/sqft |
Source: | ||
| 10/31/2017 | Sold | $199,900-4.8%$77/sqft |
Source: | ||
| 10/3/2017 | Pending sale | $210,000$81/sqft |
Source: Real Living Tremaine Real Est. #30068795 Report a problem | ||
Public tax history
| Year | Property taxes | Tax assessment |
|---|---|---|
| 2025 | $2,835 +4.5% | $133,700 +11% |
| 2024 | $2,714 +5.7% | $120,500 +7.1% |
| 2023 | $2,568 +2.5% | $112,500 +4.7% |
Find assessor info on the county website
Neighborhood: 48430
Nearby schools
GreatSchools rating
- 9/10Hartland Round Elementary SchoolGrades: K-4Distance: 3.6 mi
- 7/10Hartland High SchoolGrades: 8-12Distance: 4.5 mi
- 8/10Hartland M.S. At Ore CreekGrades: 7-8Distance: 4.5 mi
Get a cash offer in 3 minutes
Find out how much your home could sell for in as little as 3 minutes with a no-obligation cash offer.
Estimated market value$338,400
Get a cash offer in 3 minutes
Find out how much your home could sell for in as little as 3 minutes with a no-obligation cash offer.
Estimated market value
$338,400

