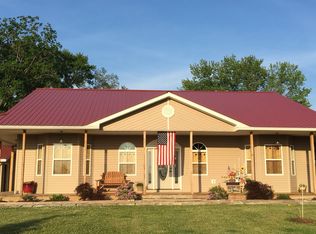Sold for $390,000
$390,000
7148 N Bacon Ridge Road, Madison, IN 47250
3beds
2,088sqft
Farm
Built in 1977
4 Acres Lot
$390,100 Zestimate®
$187/sqft
$1,828 Estimated rent
Home value
$390,100
Estimated sales range
Not available
$1,828/mo
Zestimate® history
Loading...
Owner options
Explore your selling options
What's special
This incredible one-time owner home, lovingly maintained for nearly 50 years, offers a rare opportunity to own a piece of paradise. Built in 1977 with exceptional quality construction, this custom home has been thoughtfully updated to blend timeless charm with modern comforts. Nestled in a sought-after location, this 3-bedroom, 2-bath haven boasts a full, partially finished basement and sits on a picturesque property with breathtaking views of surrounding farmland. With the added benefits of fiber optic internet and a beautifully landscaped yard, complete with a 3-car (2 bay) detached garage, and 96'x48' tobacco barn (also great for livestock or storage), this property is poised to inspire a brighter future for its next owner. Don't miss your chance to seize this incredible opportunity and make your dreams a reality. Included in the sale are all kitchen appliances, clothes washer & dryer, water softener, deep freezer in basement, all work benches, swing on front porch, martin bird houses & tree house out back.
Zillow last checked: 8 hours ago
Listing updated: August 27, 2025 at 06:01am
Listed by:
Jacqueline Greene,
Coldwell Banker Harrell & Asso
Bought with:
Robin Mingione, RB21001446
eXp Realty, LLC
Source: SIRA,MLS#: 202507897 Originating MLS: Southern Indiana REALTORS Association
Originating MLS: Southern Indiana REALTORS Association
Facts & features
Interior
Bedrooms & bathrooms
- Bedrooms: 3
- Bathrooms: 2
- Full bathrooms: 2
Bedroom
- Description: Flooring: Carpet
- Level: First
- Dimensions: 10.7 x 14.5
Bedroom
- Description: Flooring: Carpet
- Level: First
- Dimensions: 9.11 x 11.3
Bedroom
- Description: Flooring: Carpet
- Level: First
- Dimensions: 8.4 x 11.10
Dining room
- Description: Flooring: Tile
- Level: First
- Dimensions: 11.4 x 15.2
Family room
- Description: Flooring: Tile
- Level: First
- Dimensions: 9.2 x 18.9
Kitchen
- Description: Flooring: Tile
- Level: First
- Dimensions: 9 x 16.3
Living room
- Description: Flooring: Carpet
- Level: First
- Dimensions: 17 x 19.8
Other
- Description: Utility,Flooring: Other
- Level: Lower
- Dimensions: 8 x 9
Other
- Description: Rec room; currently set up w/beds,Flooring: Carpet
- Level: Lower
- Dimensions: 11.6 x 16.5
Other
- Description: 2nd Rec/storage room,Flooring: Other
- Level: Lower
- Dimensions: 25 x 29.10
Heating
- Heat Pump
Cooling
- Central Air
Appliances
- Included: Dryer, Dishwasher, Freezer, Disposal, Oven, Range, Refrigerator, Water Softener, Washer
- Laundry: In Basement, Laundry Room
Features
- Bookcases, Ceiling Fan(s), Home Office, Bath in Primary Bedroom, Main Level Primary, Mud Room, Storage, Separate Shower, Utility Room, Wood Burning Stove, Window Treatments
- Windows: Blinds, Screens, Thermal Windows
- Basement: Full,Partially Finished
- Number of fireplaces: 1
- Fireplace features: Wood Burning, Wood BurningStove
Interior area
- Total structure area: 2,088
- Total interior livable area: 2,088 sqft
- Finished area above ground: 1,768
- Finished area below ground: 320
Property
Parking
- Total spaces: 3
- Parking features: Barn, Detached, Garage, Garage Door Opener
- Garage spaces: 3
- Details: Off Street
Features
- Levels: One
- Stories: 1
- Patio & porch: Covered, Patio, Porch
- Exterior features: Landscaping, Porch, Patio
- Has view: Yes
- View description: Park/Greenbelt
Lot
- Size: 4 Acres
- Features: Garden
Details
- Additional structures: Barn(s), Garage(s), Pole Barn
- Additional parcels included: 390229000009006013 & 390229000009003013
- Parcel number: 390229000008000013
- Zoning: Agri/ Residential
- Zoning description: Agri/ Residential
Construction
Type & style
- Home type: SingleFamily
- Architectural style: One Story
- Property subtype: Farm
Materials
- Brick, Frame
- Foundation: Poured
- Roof: Shingle
Condition
- New construction: No
- Year built: 1977
Utilities & green energy
- Sewer: Septic Tank
- Water: Connected, Public
Community & neighborhood
Location
- Region: Madison
Other
Other facts
- Listing terms: Conventional,FHA,USDA Loan,VA Loan
- Road surface type: Paved
Price history
| Date | Event | Price |
|---|---|---|
| 8/25/2025 | Sold | $390,000-13.3%$187/sqft |
Source: | ||
| 6/30/2025 | Price change | $449,900-10%$215/sqft |
Source: | ||
| 5/16/2025 | Listed for sale | $499,900$239/sqft |
Source: | ||
Public tax history
Tax history is unavailable.
Neighborhood: 47250
Nearby schools
GreatSchools rating
- 7/10Rykers' Ridge Elementary SchoolGrades: PK-4Distance: 4.9 mi
- 6/10Madison Consolidated Jr High SchoolGrades: 5-8Distance: 6.9 mi
- 6/10Madison Consolidated High SchoolGrades: 9-12Distance: 6.7 mi
Get pre-qualified for a loan
At Zillow Home Loans, we can pre-qualify you in as little as 5 minutes with no impact to your credit score.An equal housing lender. NMLS #10287.
