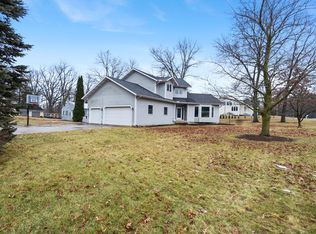Sold
$365,000
7149 Bayview Rd, Jackson, MI 49201
3beds
2,204sqft
Single Family Residence
Built in 1987
1.86 Acres Lot
$385,200 Zestimate®
$166/sqft
$2,692 Estimated rent
Home value
$385,200
$366,000 - $404,000
$2,692/mo
Zestimate® history
Loading...
Owner options
Explore your selling options
What's special
BACK ON MARKET- At no fault of the seller or the home. Are you looking for peace and tranquility in your next home? You found it! On almost 2 acres of semi-rolling land with a large section fenced for your little 2 or 4-legged family members. Step inside and you will be amazed at all natural light in this well-maintained 3 bedroom 2 1/2 bath home with central A/C. Open living and dining area looks out on your side yard. Also, there is a large family room, sauna, and first-floor laundry, plus a beautiful new kitchen featuring hickory lower cabinets, white upper cabinets, granite counters, and stainless appliances. Recent updates include new carpet in bedrooms and stairway, new dining room light, the main floor bath fan with Bluetooth speakers, a fenced backyard, new deck boards and re-stained (re-enforced for future hot tub), upgraded electrical, and wired for future hot tub. Installed 240-volt charger for electric car or RV. All that's left is for you to unpack!! Did we mention your two minutes to Little Wolf Lake County Park?
Zillow last checked: 8 hours ago
Listing updated: December 12, 2024 at 10:48am
Listed by:
Daniel DeCapua 734-730-7061,
RE/MAX Platinum
Bought with:
MELISSA L BAILEY, 6502372861
ERA REARDON REALTY, L.L.C.
Source: MichRIC,MLS#: 24009756
Facts & features
Interior
Bedrooms & bathrooms
- Bedrooms: 3
- Bathrooms: 3
- Full bathrooms: 2
- 1/2 bathrooms: 1
- Main level bedrooms: 1
Heating
- Baseboard, Forced Air, Hot Water
Cooling
- Central Air
Appliances
- Included: Dishwasher, Dryer, Microwave, Oven, Range, Refrigerator, Washer, Water Softener Owned
- Laundry: Electric Dryer Hookup, In Bathroom, Main Level, Washer Hookup
Features
- Ceiling Fan(s), Center Island
- Flooring: Carpet
- Windows: Replacement
- Basement: Crawl Space
- Number of fireplaces: 1
- Fireplace features: Living Room, Wood Burning
Interior area
- Total structure area: 2,204
- Total interior livable area: 2,204 sqft
Property
Parking
- Total spaces: 2
- Parking features: Attached, Garage Door Opener
- Garage spaces: 2
Features
- Stories: 2
Lot
- Size: 1.86 Acres
- Features: Wooded, Shrubs/Hedges
Details
- Parcel number: 000151947800903
Construction
Type & style
- Home type: SingleFamily
- Architectural style: Contemporary
- Property subtype: Single Family Residence
Materials
- Vinyl Siding
- Roof: Composition
Condition
- New construction: No
- Year built: 1987
Utilities & green energy
- Sewer: Public Sewer
- Water: Well
Community & neighborhood
Location
- Region: Jackson
Other
Other facts
- Listing terms: Cash,FHA,VA Loan,Conventional
- Road surface type: Paved
Price history
| Date | Event | Price |
|---|---|---|
| 5/7/2024 | Sold | $365,000-1.1%$166/sqft |
Source: | ||
| 4/22/2024 | Pending sale | $369,000$167/sqft |
Source: | ||
| 4/18/2024 | Listed for sale | $369,000$167/sqft |
Source: | ||
| 4/13/2024 | Pending sale | $369,000$167/sqft |
Source: | ||
| 3/18/2024 | Price change | $369,000-1.6%$167/sqft |
Source: | ||
Public tax history
| Year | Property taxes | Tax assessment |
|---|---|---|
| 2025 | -- | $164,500 +0.4% |
| 2024 | -- | $163,900 +54.9% |
| 2021 | $2,849 | $105,800 -4.9% |
Find assessor info on the county website
Neighborhood: 49201
Nearby schools
GreatSchools rating
- 7/10Ezra Eby Elementary SchoolGrades: PK-5Distance: 2 mi
- 5/10Napoleon Middle SchoolGrades: 6-8Distance: 2 mi
- 5/10Napoleon High SchoolGrades: 9-12Distance: 2 mi
Get pre-qualified for a loan
At Zillow Home Loans, we can pre-qualify you in as little as 5 minutes with no impact to your credit score.An equal housing lender. NMLS #10287.
