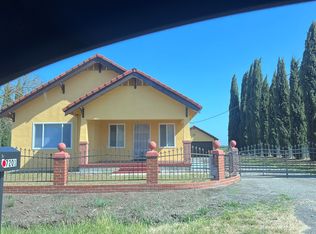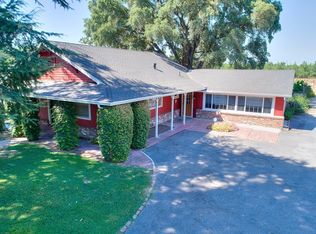Closed
$2,170,000
7149 E Eight Mile Rd, Stockton, CA 95212
5beds
5,274sqft
Multi Family, Single Family Residence
Built in 1990
55.27 Acres Lot
$-- Zestimate®
$411/sqft
$5,647 Estimated rent
Home value
Not available
Estimated sales range
Not available
$5,647/mo
Zestimate® history
Loading...
Owner options
Explore your selling options
What's special
Welcome to a truly exceptional country estate offering expansive living, income-producing farmland, and a wealth of improvements. The main residence spans over 5,200 sq ft and includes 5 to 6 bedrooms and 5.5 baths each bedroom with its own ensuite for maximum privacy and comfort. Set on 55.27 acres, the property features approximately 46 acres of young, productive almonds under a long-term lease, providing established income potential. Additional highlights include a spacious shop/barn with an attached 2-bedroom, 1-bath ADU (approx. 500 sq ft), a detached gym/sauna structure that may be convertible to a second ADU (subject to SJ Co approval), and a 4-bedroom, 2-bath modular home permitted in 2003 (approx. 1,782 sq/ft). A large, gated corral with irrigation surrounds the modular home perfect for livestock or ag use. Guests, caretaker, or Family compound possibilities! The homes are fully fenced for privacy and security. Over $400,000 in recent upgrades and improvements make this estate ready to enjoy and invest in for generations to come. A full list of enhancements is available upon request. A rare opportunity to own a legacy property with space, utility, and unmatched versatility.
Zillow last checked: 8 hours ago
Listing updated: September 10, 2025 at 08:02pm
Listed by:
Ryan Sherman DRE #01410123 209-896-6012,
Sherman & Associates RE
Bought with:
Ryan Sherman, DRE #01410123
Sherman & Associates RE
Source: MetroList Services of CA,MLS#: 225064374Originating MLS: MetroList Services, Inc.
Facts & features
Interior
Bedrooms & bathrooms
- Bedrooms: 5
- Bathrooms: 6
- Full bathrooms: 5
- Partial bathrooms: 1
Primary bedroom
- Features: Walk-In Closet, Sitting Area
Primary bathroom
- Features: Shower Stall(s), Double Vanity, Tile, Tub
Dining room
- Features: Formal Area
Kitchen
- Features: Granite Counters, Slab Counter, Kitchen/Family Combo
Heating
- Central, Fireplace(s)
Cooling
- Ceiling Fan(s), Central Air, Multi Units
Appliances
- Included: Range Hood, Dishwasher, Disposal, Double Oven, Plumbed For Ice Maker, Self Cleaning Oven, Electric Cooktop
- Laundry: Cabinets, Sink, Upper Level, Inside Room
Features
- Flooring: Carpet, Tile, Vinyl
- Number of fireplaces: 3
- Fireplace features: Living Room, Master Bedroom, Family Room
Interior area
- Total interior livable area: 5,274 sqft
Property
Parking
- Total spaces: 3
- Parking features: Attached, Garage Door Opener, Garage Faces Side
- Attached garage spaces: 3
Features
- Stories: 2
- Exterior features: Entry Gate
- Fencing: Back Yard,Chain Link,Cross Fenced,Front Yard
Lot
- Size: 55.27 Acres
- Features: Auto Sprinkler F&R, Private, Secluded, Landscape Back, Landscape Front
Details
- Additional structures: Barn(s), Second Garage, Guest House, Workshop, Outbuilding
- Parcel number: 063030230000
- Zoning description: AG-40
- Special conditions: Trust
Construction
Type & style
- Home type: SingleFamily
- Architectural style: Traditional
- Property subtype: Multi Family, Single Family Residence
Materials
- Stucco, Frame
- Foundation: Raised, Slab
- Roof: Composition
Condition
- Year built: 1990
Utilities & green energy
- Sewer: Septic System
- Water: Well, Private
- Utilities for property: Propane Tank Leased, Electric, Internet Available
Community & neighborhood
Location
- Region: Stockton
Other
Other facts
- Price range: $2.3M - $2.2M
- Road surface type: Gravel
Price history
| Date | Event | Price |
|---|---|---|
| 9/3/2025 | Sold | $2,170,000-16.4%$411/sqft |
Source: MetroList Services of CA #225064374 Report a problem | ||
| 7/25/2025 | Pending sale | $2,595,000$492/sqft |
Source: MetroList Services of CA #225064374 Report a problem | ||
| 6/20/2025 | Price change | $2,595,000-13.4%$492/sqft |
Source: MetroList Services of CA #225064374 Report a problem | ||
| 5/19/2025 | Listed for sale | $2,995,000-13.2%$568/sqft |
Source: MetroList Services of CA #225064374 Report a problem | ||
| 3/1/2025 | Listing removed | $3,450,000$654/sqft |
Source: | ||
Public tax history
| Year | Property taxes | Tax assessment |
|---|---|---|
| 2025 | $12,137 +2% | $787,283 +2% |
| 2024 | $11,900 +5.8% | $771,846 +2% |
| 2023 | $11,247 +1.7% | $756,713 +2% |
Find assessor info on the county website
Neighborhood: 95212
Nearby schools
GreatSchools rating
- 6/10Live Oak Elementary SchoolGrades: K-6Distance: 1.8 mi
- 3/10Morada Middle SchoolGrades: 7-8Distance: 1.8 mi
- 5/10Tokay High SchoolGrades: 9-12Distance: 4.2 mi

