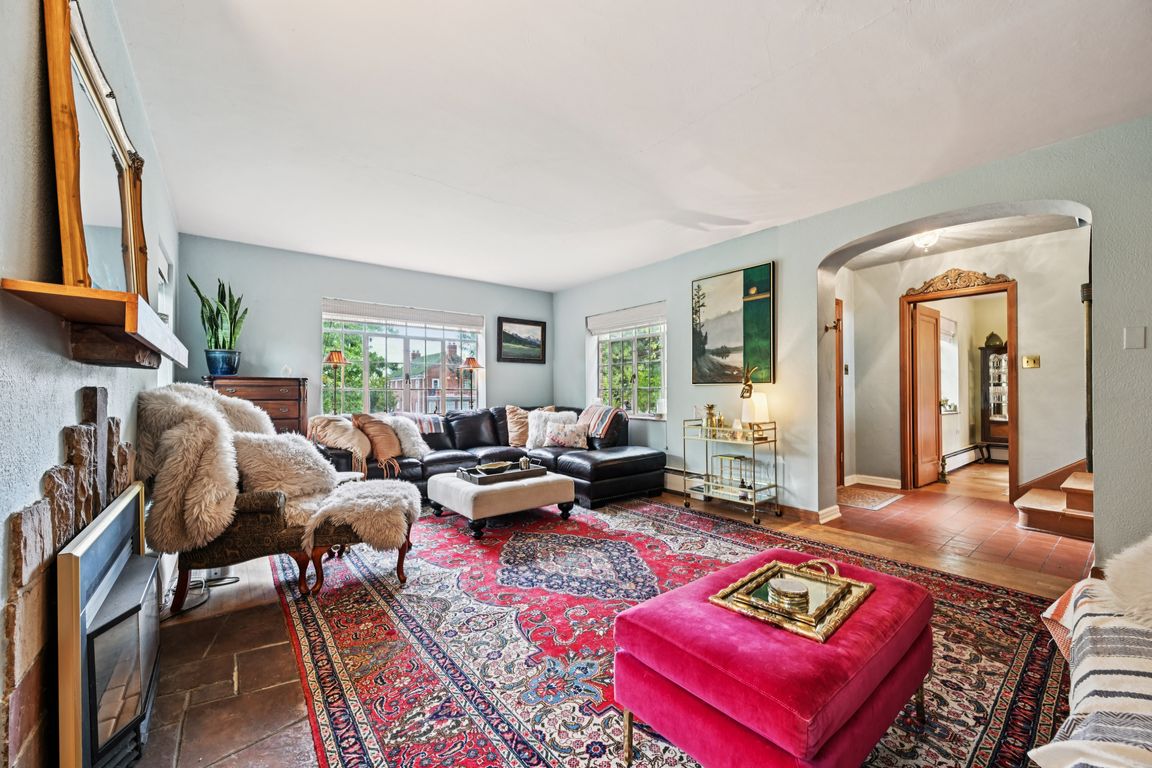
For sale
$1,900,000
3beds
2,482sqft
715 14th St, Boulder, CO 80302
3beds
2,482sqft
Residential-detached, residential
Built in 1937
6,090 sqft
1 Attached garage space
$766 price/sqft
What's special
Gas fireplaceFinished basementStone accentsCustom clay tile roofLandscaped lotPrivate outdoor livingAbundant natural light
Nestled in the heart of University Hill, a classic English Tudor offering timeless character and unmatched Boulder charm on one of the widest streets in Chautauqua. Built in 1937, this 3-bedroom, 3-bath home plus an office features hardwood floors, inviting living spaces, a gas fireplace, and abundant natural light that fills ...
- 48 days |
- 2,128 |
- 94 |
Source: IRES,MLS#: 1044874
Travel times
Living Room
Dining Room
Basement (Finished)
Zillow last checked: 8 hours ago
Listing updated: November 10, 2025 at 01:20pm
Listed by:
Sara Groem 303-522-4184,
Open Real Estate
Source: IRES,MLS#: 1044874
Facts & features
Interior
Bedrooms & bathrooms
- Bedrooms: 3
- Bathrooms: 3
- Full bathrooms: 1
- 3/4 bathrooms: 1
- 1/2 bathrooms: 1
Primary bedroom
- Area: 176
- Dimensions: 11 x 16
Bedroom 2
- Area: 168
- Dimensions: 14 x 12
Bedroom 3
- Area: 130
- Dimensions: 10 x 13
Dining room
- Area: 176
- Dimensions: 11 x 16
Kitchen
- Area: 220
- Dimensions: 11 x 20
Living room
- Area: 294
- Dimensions: 14 x 21
Heating
- Hot Water, Baseboard
Cooling
- Ceiling Fan(s)
Appliances
- Included: Gas Range/Oven, Dishwasher, Washer, Dryer, Disposal
Features
- Study Area, High Speed Internet, Eat-in Kitchen, Separate Dining Room
- Flooring: Carpet
- Windows: Window Coverings, Wood Frames, Wood Windows
- Basement: Partially Finished
- Has fireplace: Yes
- Fireplace features: Gas, Living Room, Basement
Interior area
- Total structure area: 2,482
- Total interior livable area: 2,482 sqft
- Finished area above ground: 1,752
- Finished area below ground: 730
Video & virtual tour
Property
Parking
- Total spaces: 1
- Parking features: Alley Access
- Attached garage spaces: 1
- Details: Garage Type: Attached
Accessibility
- Accessibility features: Level Lot, Near Bus, Low Carpet, Main Floor Bath
Features
- Levels: Two
- Stories: 2
- Patio & porch: Patio
- Exterior features: Lighting, Balcony
- Fencing: Fenced
Lot
- Size: 6,090 Square Feet
- Features: Curbs, Gutters, Sidewalks, Lawn Sprinkler System, Level
Details
- Parcel number: R0008740
- Zoning: SFR
- Special conditions: Private Owner
Construction
Type & style
- Home type: SingleFamily
- Architectural style: Tudor
- Property subtype: Residential-Detached, Residential
Materials
- Brick
- Roof: Concrete
Condition
- Not New, Previously Owned
- New construction: No
- Year built: 1937
Utilities & green energy
- Electric: Electric, Xcel
- Gas: Natural Gas, Xcel
- Sewer: City Sewer
- Water: City Water, City of Boulder
- Utilities for property: Natural Gas Available, Electricity Available, Cable Available, Trash: Western Disposal
Community & HOA
Community
- Subdivision: University Place
HOA
- Has HOA: No
Location
- Region: Boulder
Financial & listing details
- Price per square foot: $766/sqft
- Tax assessed value: $1,932,400
- Annual tax amount: $11,055
- Date on market: 10/2/2025
- Cumulative days on market: 50 days
- Listing terms: Cash,Conventional,FHA,VA Loan,1031 Exchange
- Exclusions: Personal Property
- Electric utility on property: Yes
- Road surface type: Paved, Asphalt